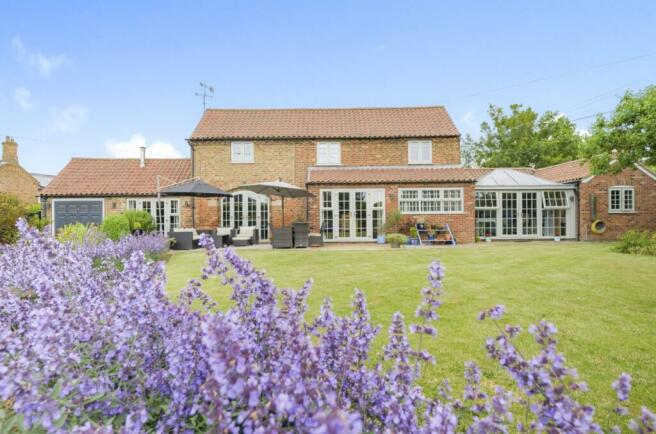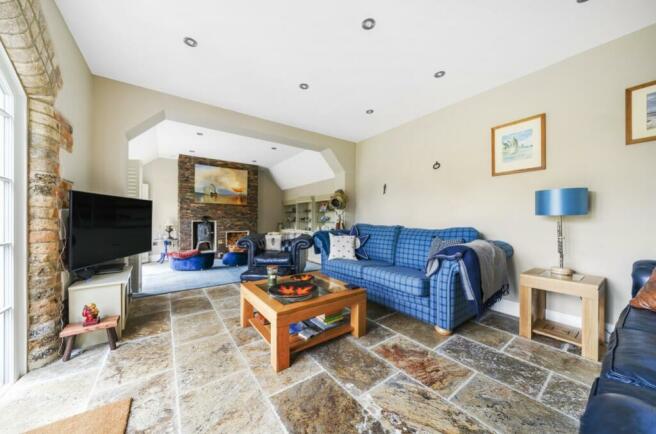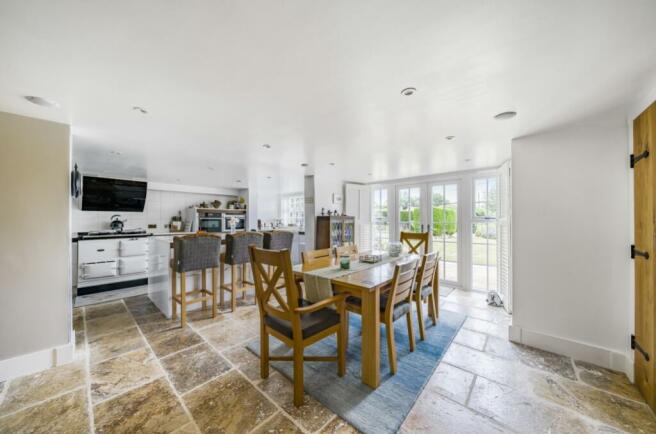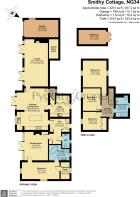West End, Swaton, Sleaford, Lincolnshire, NG34

- PROPERTY TYPE
Detached
- BEDROOMS
4
- BATHROOMS
2
- SIZE
Ask agent
- TENUREDescribes how you own a property. There are different types of tenure - freehold, leasehold, and commonhold.Read more about tenure in our glossary page.
Freehold
Key features
- Luxuriously appointed character home
- 2,231sqft spacious, versatile accommodation
- Ground floor principle bedroom suite
- Superb lounge being the original smithy
- Secret store room
- Refitted UPVC double glazing,
- Large private gardens, extensive drive & garage
- Sought after village convenient for Inter City Rail & A1
- No Onward Chain, EPC Rating - F, Council Tax Band - E
Description
We are excited to offer for sale this stunning period cottage that offers luxuriously appointed accommodation that is both spacious and versatile in its configuration with a principle bedroom suite on the ground floor. We understand the property was originally built c 1750 as the village blacksmiths forge and has over time been extended and more recently sympathetically refurbished by the present vendors to create a fabulous family home that blends immense character with modern day comforts. The property is situated on a prominent, yet private plot within this sought after village that is convenient for surrounding market towns including Grantham only 16 miles to the West where there is both A1 and Inter City Rail connections making it comfortably commutable to London.
The accommodation extends to some 2,231sqft. On the ground floor it comprises Hallway, large family Kitchen Dining Room, Utility Room, Lounge that was the original Smithy with wood burner, 2 sets of French doors to the gardens and vaulted ceiling, charming Garden Room and main Bedroom suite that comprises a dual aspect Bedroom with a walk in wardrobe and luxury En Suite Bathroom with free standing copper bath and twin basins. The Lounge and Kitchen have attractive Travertine floors, the kitchen has quality upcycled wharf seamless work tops, built in Neff ovens, Miele dishwasher and an E CONTROL AGA. Within the Lounge is a moving bookcase unit that gives access to a Secret Store Room.
To the first floor are Three generous double Bedrooms with built in wardrobes and drawers together with a luxury Shower Room with electric underfloor heating, double shower and fully tiled floor and walls.
Other features to the house include LPG central heating which is zoned and under floor Uponor control system to the ground floor, Nest surveillance camera system about the property, cottage style Oak doors, alarm, refitted uPVC double glazing, Sonos piped music system and a general high standard of fittings throughout.
Outside the large rear gardens are a further feature of the property. They are to the south side of the house, enclosed by hedging affording privacy, and whilst mainly formal lawn with shrubs and trees there is also an area proposed to be a kitchen garden within which is a substantial work shop building. Double gates open from the road in to the plot and driveway. The main drive leads to the integral garage with electric door together with an EV charger. There is a large , gravelled, extension to the drive which would be suitable for caravan or motorhome. The gardens / driveway are well served with external power and lighting.
The property is offered for sale with no onward chain and early viewing is highly recomended to fully appreciate both the internal and outside space provided by this fabulous home.
Hall
4.14m x 2.87m - 13'7" x 9'5"
Kitchen/Dining Room
6.83m x 5.08m - 22'5" x 16'8"
Lounge
Secret Store Room
Utility
3.2m x 2.34m - 10'6" x 7'8"
WC
Garden Room
4.62m x 3.91m - 15'2" x 12'10"
Bedroom 1
6.12m x 2.74m - 20'1" x 8'12"
Dressing Room
2.74m x 1.45m - 8'12" x 4'9"
En-Suite Bathroom
3.35m x 2.49m - 10'12" x 8'2"
First Floor Landing
3.45m x 1.88m - 11'4" x 6'2"
Bedroom 2
5.54m x 3.84m - 18'2" x 12'7"
Bedroom 3
5.66m x 2.87m - 18'7" x 9'5"
Bedroom 4
3.12m x 2.95m - 10'3" x 9'8"
Shower Room
3.43m x 1.98m - 11'3" x 6'6"
Outside
Garage
2.54m x 2.54m - 8'4" x 8'4"
Workshop
4.45m x 2.16m - 14'7" x 7'1"
- COUNCIL TAXA payment made to your local authority in order to pay for local services like schools, libraries, and refuse collection. The amount you pay depends on the value of the property.Read more about council Tax in our glossary page.
- Band: E
- PARKINGDetails of how and where vehicles can be parked, and any associated costs.Read more about parking in our glossary page.
- Yes
- GARDENA property has access to an outdoor space, which could be private or shared.
- Yes
- ACCESSIBILITYHow a property has been adapted to meet the needs of vulnerable or disabled individuals.Read more about accessibility in our glossary page.
- Ask agent
West End, Swaton, Sleaford, Lincolnshire, NG34
NEAREST STATIONS
Distances are straight line measurements from the centre of the postcode- Heckington Station3.9 miles
About the agent
Pygott and Crone have been established since 1991, originally founded with one office in Sleaford, the company now covers the whole of Lincolnshire, more recently expanding into Nottinghamshire and working throughout the UK within certain specialist departments.
The company is a mixed practice covering Residential Sales, Financial Services, Auction, Residential and Commercial Letting, Commercial and Professional valuation, Surveying, Land and New Homes. Our specialist teams are happy to
Notes
Staying secure when looking for property
Ensure you're up to date with our latest advice on how to avoid fraud or scams when looking for property online.
Visit our security centre to find out moreDisclaimer - Property reference 10522790. The information displayed about this property comprises a property advertisement. Rightmove.co.uk makes no warranty as to the accuracy or completeness of the advertisement or any linked or associated information, and Rightmove has no control over the content. This property advertisement does not constitute property particulars. The information is provided and maintained by Pygott & Crone, Sleaford. Please contact the selling agent or developer directly to obtain any information which may be available under the terms of The Energy Performance of Buildings (Certificates and Inspections) (England and Wales) Regulations 2007 or the Home Report if in relation to a residential property in Scotland.
*This is the average speed from the provider with the fastest broadband package available at this postcode. The average speed displayed is based on the download speeds of at least 50% of customers at peak time (8pm to 10pm). Fibre/cable services at the postcode are subject to availability and may differ between properties within a postcode. Speeds can be affected by a range of technical and environmental factors. The speed at the property may be lower than that listed above. You can check the estimated speed and confirm availability to a property prior to purchasing on the broadband provider's website. Providers may increase charges. The information is provided and maintained by Decision Technologies Limited. **This is indicative only and based on a 2-person household with multiple devices and simultaneous usage. Broadband performance is affected by multiple factors including number of occupants and devices, simultaneous usage, router range etc. For more information speak to your broadband provider.
Map data ©OpenStreetMap contributors.




