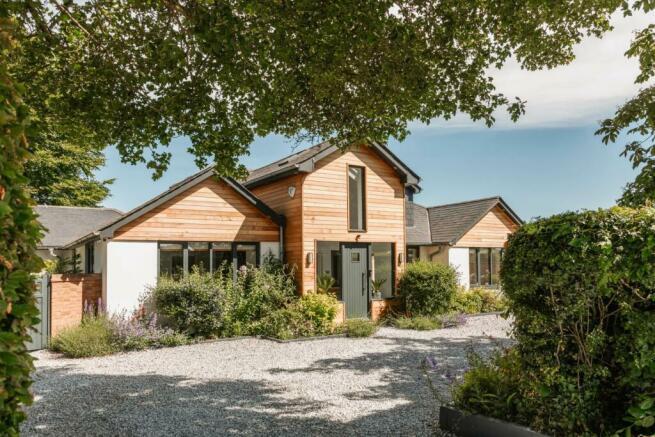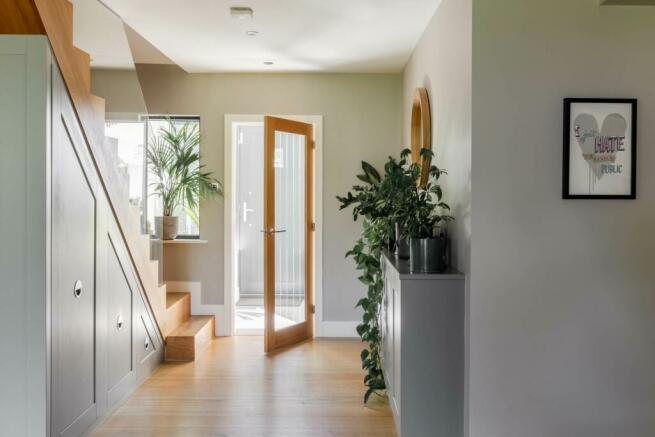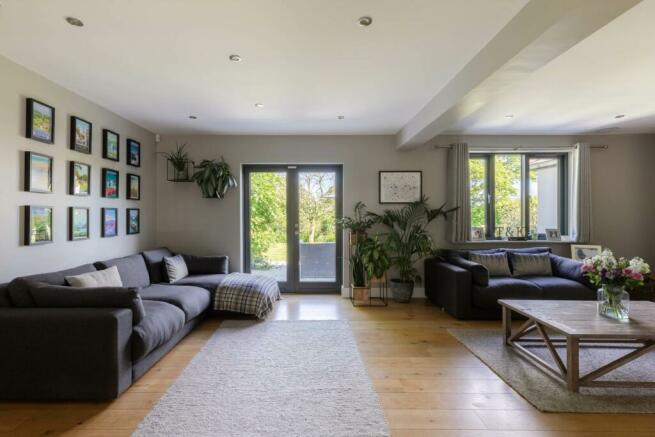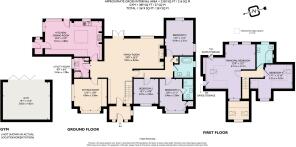Long Lane, Bovingdon

- PROPERTY TYPE
Detached
- BEDROOMS
5
- BATHROOMS
3
- SIZE
2,619 sq ft
243 sq m
- TENUREDescribes how you own a property. There are different types of tenure - freehold, leasehold, and commonhold.Read more about tenure in our glossary page.
Freehold
Key features
- Exceptional five bedroom family home
- Idyllic rural location
- Home gym and hot tub
- 0.47 acre
- Remodelled and extended
- Highly specified
- CCTV & monitored alarm
- Surrounded by open countryside
- Two electric vehicle charging points
- No chain
Description
Inside and out, this beautiful home has been perfectly configured for luxurious, carefree living. Situated in an idyllic, rural location, on a plot of approximately 0.47 acre and with beautiful views, its contemporary profile is effortlessly anchored to its picturesque setting.
Internally, from the moment you step into the hallway, the attention to detail throughout this impressive home is clear to see. The crisp, pared-back interiors are beautifully refined and decorated in soft muted tones, while large picture windows allow for an harmonious interaction with the outside space.
The reception hall leads seamlessly through to a large reception room, bathed in natural light with stunning views of the rear garden and featuring a log burner - a wonderful focal point in this bright, open space.
To the front of the house, there is a good size second sitting room, featuring expertly crafted custom cabinetry.
The heart of this home is the magnificent kitchen/dining room, centred around a striking central island with polished quartz counter tops, built-in storage, and pop-up power sockets. The custom kitchen includes integrated appliances, abundant storage with soft-close pull-out larder, and a charming double Butler sink with a Quooker tap for boiling, cold, and filtered water on demand. One of the full-length cupboards also opens up to create a coffee-station.
A convenient boot room at the rear of the kitchen offers space for muddy boots and leads out to the rear garden. The property also has a separate utility room.
Three of the bedrooms are located on the ground floor. This ‘bedroom wing` is located on the south side of the house and includes a fabulous guest bedroom with an en suite shower room, plus two additional bedrooms and a family bathroom featuring a sumptuous freestanding bath.
On the first floor, you will find the principal bedroom and a second bedroom, along with a contemporary shower room.
Outside, the property is accessed via an in/out carriage driveway, sheltered by mature hedgerows. Ample parking is available for several family-sized vehicles.
The beautifully landscaped rear garden backs and sides onto open fields and features a lush green lawn, fruit trees, a vegetable patch, and even a chicken coop. A designated ‘wild garden` area encourages nature to thrive, and the fully enclosed, secure garden provides peace of mind for dog owners. The garden patio is an exquisite oasis designed for al-fresco dining and serene retreats. Nestled under a charming pergola, this enchanting decked space is perfectly shaded to provide a cool, comfortable haven even on the sunniest days.
To one end of the house, there is a beautifully designed raised decking area which incorporates a hot tub; enclosed by lush greenery, it offers an exclusive retreat where you can soak away the day`s stresses under the open sky.
Adjacent, there is a cutting-edge gym, accessible through sleek bi-fold doors. These doors can be fully opened to merge the indoor fitness area with the tranquil outdoor environment, creating a harmonious blend of nature and wellness. Whether you are starting your day with an energising workout or ending it with a relaxing soak in the hot tub, this thoughtfully designed space enhances both your health and relaxation experiences.
Location
The popular village of Bovingdon, located between Hemel Hempstead and Berkhamsted has a thriving community. Its main High Street has an impressive selection of shops, ranging from a butcher, local supermarket, newsagent, Post Office, hairdresser, off licence, beauty salon, saddlery, pet shop, florist and pharmacy. Amenities include doctor`s surgeries, a dentist, a village hall, a library, two churches, pub, restaurant and a primary school. For commuters, Hemel Hempstead and Berkhamsted main line stations are a short drive away, as is the A41, which links to the M25 and M1. There are woods and pleasant countryside all around for outdoor pursuits.
what3words /// tracks.status.medium
Notice
Please note we have not tested any apparatus, fixtures, fittings, or services. Interested parties must undertake their own investigation into the working order of these items. All measurements are approximate and photographs provided for guidance only.
Brochures
Web Details- COUNCIL TAXA payment made to your local authority in order to pay for local services like schools, libraries, and refuse collection. The amount you pay depends on the value of the property.Read more about council Tax in our glossary page.
- Band: G
- PARKINGDetails of how and where vehicles can be parked, and any associated costs.Read more about parking in our glossary page.
- Off street
- GARDENA property has access to an outdoor space, which could be private or shared.
- Private garden
- ACCESSIBILITYHow a property has been adapted to meet the needs of vulnerable or disabled individuals.Read more about accessibility in our glossary page.
- Ask agent
Long Lane, Bovingdon
NEAREST STATIONS
Distances are straight line measurements from the centre of the postcode- Chalfont & Latimer Station2.7 miles
- Chesham Station3.0 miles
- Hemel Hempstead Station3.4 miles
About the agent
OUR STORY
For more than 20 years, we've been selling and letting some of the most beautiful property in and around Berkhamsted and Tring. From town centre cottages to large family houses, and from rural smallholdings to impressive country homes, we've built our reputation on exemplary service and a proven track record.
SEASONED PROPERTY PROFESSIONALS
Surround yourself with the expertise of our mature, approachable and intelligent team. Our knowledge of the local property mar
Industry affiliations



Notes
Staying secure when looking for property
Ensure you're up to date with our latest advice on how to avoid fraud or scams when looking for property online.
Visit our security centre to find out moreDisclaimer - Property reference 860_NASH. The information displayed about this property comprises a property advertisement. Rightmove.co.uk makes no warranty as to the accuracy or completeness of the advertisement or any linked or associated information, and Rightmove has no control over the content. This property advertisement does not constitute property particulars. The information is provided and maintained by Nash Partnership, Berkhamsted. Please contact the selling agent or developer directly to obtain any information which may be available under the terms of The Energy Performance of Buildings (Certificates and Inspections) (England and Wales) Regulations 2007 or the Home Report if in relation to a residential property in Scotland.
*This is the average speed from the provider with the fastest broadband package available at this postcode. The average speed displayed is based on the download speeds of at least 50% of customers at peak time (8pm to 10pm). Fibre/cable services at the postcode are subject to availability and may differ between properties within a postcode. Speeds can be affected by a range of technical and environmental factors. The speed at the property may be lower than that listed above. You can check the estimated speed and confirm availability to a property prior to purchasing on the broadband provider's website. Providers may increase charges. The information is provided and maintained by Decision Technologies Limited. **This is indicative only and based on a 2-person household with multiple devices and simultaneous usage. Broadband performance is affected by multiple factors including number of occupants and devices, simultaneous usage, router range etc. For more information speak to your broadband provider.
Map data ©OpenStreetMap contributors.




