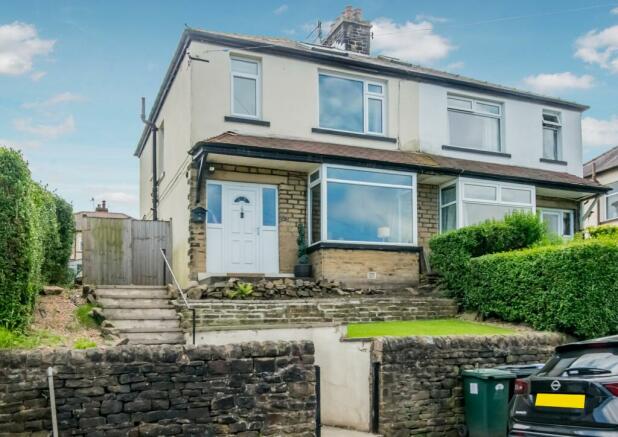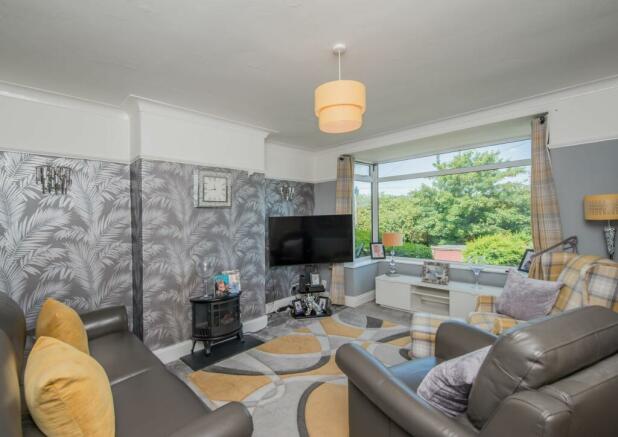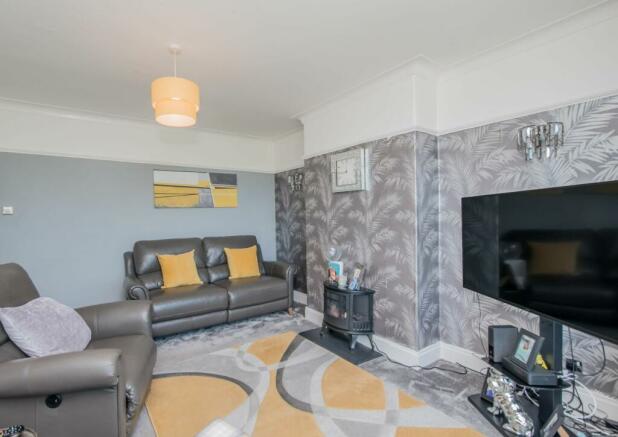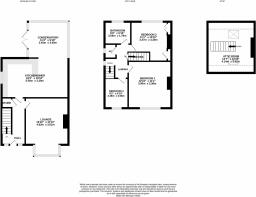Thackley Old Road, Windhill,

- PROPERTY TYPE
Semi-Detached
- BEDROOMS
3
- BATHROOMS
1
- SIZE
Ask agent
- TENUREDescribes how you own a property. There are different types of tenure - freehold, leasehold, and commonhold.Read more about tenure in our glossary page.
Freehold
Key features
- PART BAY SEMI-DETACHED
- STUNNING LONG DISTANCE VIEWS OVER TO BAILDON
- BAY LOUNGE
- KITCHEN DINOING LEADS ONTO THE REAR CONSERVATORY
- FRIST FLOOR 3 BEDROOMS
- MODERN BATHROOM SUITE AND SEPARATE WC
- STAIRS TO AN OCCASIONAL LOFT ROOM
- UPVC DG & GCH
- FRONT & REAR GARDENS WITH A TIMBER BAR AND SHED
- CLOSE TO SHIPLEY RAILWAY STATION
Description
Beautifully presented 3 bed semi detached family home with a superb elevated plot and fantastic valley views to the front over to Baildon & a good size south facing landscaped garden to the rear including a timber bar and garden shed. Close to local amenities, schools, great commuter links with Shipley Railay station close by, and some delightful weekend walks & bike rides on your doorstep being close to the canal. Early viewing of this one is a must! Boasting modern, recent & contemporary bathroom & WC along with two double beds., a single, stunning dining kitchen which opens through into the conservatory/playroom & bright & airy bay fronted lounge. A loft/occasional room up at the top of the house offers usable storage space with fixed staircase from the 1st floor & two velux skylights. Outside, parking is on street. So much on offer here, do not miss out! Call now to view.
Here we have a beautifully presented 3 bedroom semi detached family home in a superb elevation position, offering fabulous front long distance views over the Valley to Baildon. A feature south facing landscaped garden to the rear being low maintenance with deck, timber bar, Indian stone paved with a gadren shed on, seating area and Astroturf areas. All enclosed and private and a real sun trap so ideal for those summer barbecues and for the children to play. Sited close to amenities, schools, Shipley railway station and good bus/road links, early viewing of this one is an absolute must. There are some delightful canal and countryside walks and bike rides on your doorstep too. Comprises, entrance hall, lovely bay fronted lounge, fabulous open family dining kitchen to the rear which opens through into the Conservatory. A modern, stylish Shaker style fitted kitchen offers ample storage and worktop space, a useful breakfast bar with integrated induction hob and canopy over, numerous other integrated appliances and access through to the conservatory. Here we have a really versatile, useful addition, ideal as a playroom if needed flooded with natural light and with access out to the garden. Upstairs are the 3 bedrooms, two of which are double rooms, one with fitted furniture, a single and a recently fitted, stylish and contemporary two piece house bathroom and separate WC. So much on offer here, boasting fabulous views to the front - a fabulous family home.
Entrance Hall: A lovely first impression with staircase up to the first floor, modern wood effect flooring and useful understair storage.
Lounge 15'6" x 11'10" (4.72m x 3.6m). A fabulous, light and airy bay fronted reception room with stunning far reaching views over the Valley to Baildon. Feature paper decor to picture rail and alcoves to both sides of the chimney breast.
Dining kitchen 18'3" x 10'10" (5.56m x 3.3m). Lovley family space at the rear of the house with a window to the side elevation and opening up through to the Conservatory offering lots of natural light. Extensive Shaker style fitted kitchen with lots of storage and worktop space, integrated electric oven, hob and canopy over the Breakfast Bar with additional seating and ideal for a quick coffee or light lunch! Integrated washing machine and dishwasher and space for a tall fridge freezer. Modern wood effect flooring and beautifully finished. Perfect day to day family space but ideal for entertaining on those warm summer evenings too!
Conservatory 11'4" x 9'10" (3.45m x 3m). Such a great addition and offers great versatility of use, ideal playroom if needed with lovely garden outlook and access out to the garden.
First floor: Landing being light up here with a window to the side elevation, staircase up to the Occasional Loft Room.
Bedroom 1: 11'1" x 12'10" (3.38m x 3.9m). A good size double bedroom at the front of the house with views and with feature cast iron fireplace, all newly decorated.
Bedroom 2: 11'1" x 10'10" (3.38m x 3.3m). Another good size double bedroom at the rear of the house with fitted furniture comprising doors and drawers offering excellent storage.
Bedroom 3: 8'2" x 6'10" (2.5m x 2.08m). A single bedroom with a window to the front elevation and views over the valley.
Bathrooom 6'9" x 5'10" (2.06m x 1.78m). A stunning, modern and recently fitted two piece suite house bathroom with tiling to walls and feature tiling to floor. Contemporary basin sat on a granite plinth with storage below and black mixer tap and a bath tub with mixer shower over and glazed screeen, window to the rear elevation.
Separate WC 3'10" x 3'1" (1.17m x 0.94m). Boasting the same specification as the bathroom, recently fitted with tiling to walls and floor, WC and window to the side elevation.
Second floor:
Loft/occasional room 12'10" x 13'7" (3.9m x 4.14m). A great size space with two Velux skylights, multi-use facility.
Externally: To the front is parking on street for a couple of cars and the rear south facing garden has been landscaped on two levels. There is a deck housing a timber bar, an Indian stone paved area with a new garden shed on, Astroturf areas (perfect for the children to play, all year long!). Enclosed, private and low maintenance and a real suntrap so perfect for those summer barbecues and safe for both children and pets alike.
Services: Mains electricity, water, drainage and gas are installed. Domestic heating is from a gas fired boiler.
Internet & Mobile Coverage: Information obtained from the Ofcam website and displayed on the website portals is available to view.
- COUNCIL TAXA payment made to your local authority in order to pay for local services like schools, libraries, and refuse collection. The amount you pay depends on the value of the property.Read more about council Tax in our glossary page.
- Band: C
- PARKINGDetails of how and where vehicles can be parked, and any associated costs.Read more about parking in our glossary page.
- On street
- GARDENA property has access to an outdoor space, which could be private or shared.
- Back garden,Front garden
- ACCESSIBILITYHow a property has been adapted to meet the needs of vulnerable or disabled individuals.Read more about accessibility in our glossary page.
- Ask agent
Thackley Old Road, Windhill,
NEAREST STATIONS
Distances are straight line measurements from the centre of the postcode- Baildon Station0.7 miles
- Shipley Station0.9 miles
- Frizinghall Station1.5 miles
About the agent
Welcome to Martin S Lonsdale Estate Agents, Thackley. We are a family owned independent estate agency practice, having been established since 1997 in the North Bradford district.
Our office is located in the village of Thackley. It is considered to be an upmarket area of Bradford, which is conveniently placed with transport links for Leeds.
Our specialist market is residential sales for the whole of North East Bradford and parts of Leeds.
We also have links with a leading mo
Notes
Staying secure when looking for property
Ensure you're up to date with our latest advice on how to avoid fraud or scams when looking for property online.
Visit our security centre to find out moreDisclaimer - Property reference 0015329. The information displayed about this property comprises a property advertisement. Rightmove.co.uk makes no warranty as to the accuracy or completeness of the advertisement or any linked or associated information, and Rightmove has no control over the content. This property advertisement does not constitute property particulars. The information is provided and maintained by Martin S Lonsdale, Bradford. Please contact the selling agent or developer directly to obtain any information which may be available under the terms of The Energy Performance of Buildings (Certificates and Inspections) (England and Wales) Regulations 2007 or the Home Report if in relation to a residential property in Scotland.
*This is the average speed from the provider with the fastest broadband package available at this postcode. The average speed displayed is based on the download speeds of at least 50% of customers at peak time (8pm to 10pm). Fibre/cable services at the postcode are subject to availability and may differ between properties within a postcode. Speeds can be affected by a range of technical and environmental factors. The speed at the property may be lower than that listed above. You can check the estimated speed and confirm availability to a property prior to purchasing on the broadband provider's website. Providers may increase charges. The information is provided and maintained by Decision Technologies Limited. **This is indicative only and based on a 2-person household with multiple devices and simultaneous usage. Broadband performance is affected by multiple factors including number of occupants and devices, simultaneous usage, router range etc. For more information speak to your broadband provider.
Map data ©OpenStreetMap contributors.




