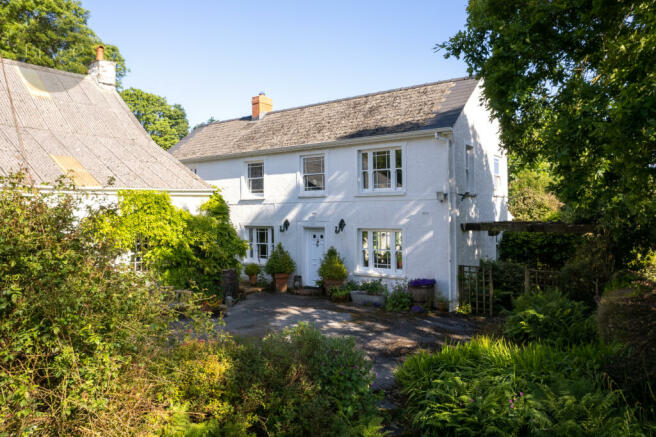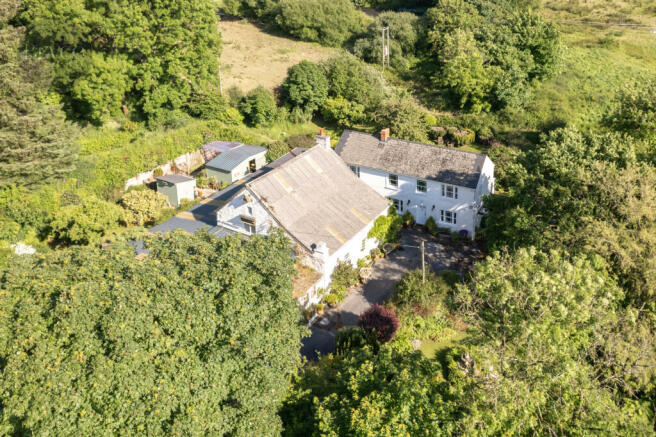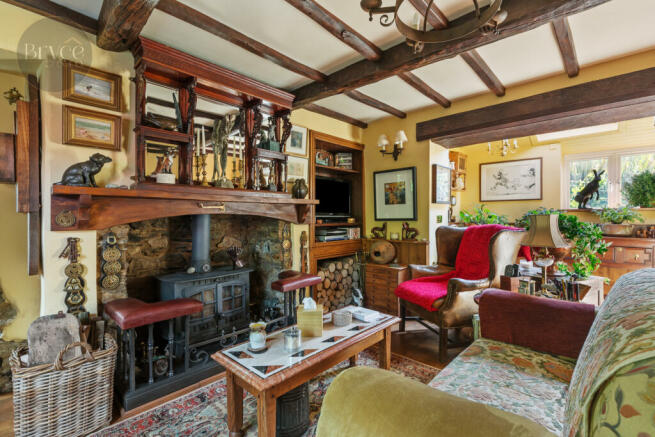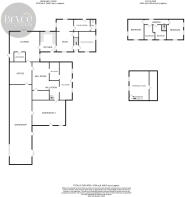Wallis Woollen Mill, Wallis, Haverfordwest, SA62 5RA

- PROPERTY TYPE
Cottage
- BEDROOMS
4
- BATHROOMS
2
- SIZE
2,842 sq ft
264 sq m
- TENUREDescribes how you own a property. There are different types of tenure - freehold, leasehold, and commonhold.Read more about tenure in our glossary page.
Freehold
Key features
- Nestled within a secluded one-acre plot, this exquisitely presented four-bedroom cottage embodies the charm and character of Pembrokeshire's countryside.
- The main house features a snug with an exposed stone fireplace, a well-equipped kitchen, expansive lounge and spacious, airy bedrooms adorned with period features.
- The attached former mill, connected via an office and workshop, offers exceptional opportunities for conversion into an annexe or self-contained holiday lets (subject to PP).
- Externally, the estate boasts meticulously manicured gardens, woodlands, a walled garden, potting shed, log store, sun terrace, and tranquil seating areas.
- Ideally situated near Haverfordwest and Spittal, providing convenient access to railway stations, sandy beaches, and picturesque rocky coves in Pembrokeshire.
Description
Upon entering the main house, you are welcomed by a hallway that leads to a characterful snug, complete with an exposed stone fireplace, log burner, oak beams, and period features that exude charm. The well-equipped kitchen boasts a rangemaster cooker, ample worktop space, a functional utility room, and a convenient cloakroom. The spacious lounge, perfect for entertaining, showcases quartzite flooring and french doors that open onto beautifully manicured garden areas. The main house includes four bedrooms, with one located on the ground floor and three upstairs. Each bedroom is spacious, bright, and airy, featuring sash windows that allows abundant natural light to flow throughout. The characterful family bathroom is fitted with a roll-top bath and shower, providing modern convenience.
The former mill is connected to the main house via an office and a large workshop. It includes additional ground and first-floor storage areas, presenting prime opportunities for conversion into an annexe or self-contained holiday lets, subject to the necessary planning consents.
Externally, the property boasts a large driveway accessed via a private lane, ensuring seclusion and privacy. The estate is surrounded by beautifully manicured gardens and woodlands teeming with wildlife. The variety of trees and wildflowers, including apple trees, bluebells, and wild garlic, make it a nature lover’s paradise. The walled garden and courtyard feature a potting shed, log store, and additional planting space. The wooden bridge and stream offer idyllic seating areas, perfect for soaking in the serene countryside lifestyle, complemented by a sun terrace ideal for alfresco dining.
Wallis is approximately eight miles north of Haverfordwest and three miles from the village of Spittal, which boasts a new and popular primary school. The nearest railway station is three miles away at Clarbeston Road. The property is ideally situated for easy access to the popular towns of Haverfordwest, Fishguard, and Narberth, with Pembrokeshire's beautiful sandy beaches and rocky coves within easy driving distance.
Additional Information:
The main house features LPG central heating, while the former mill is equipped with oil central heating. Water supply is sourced from a natural spring and processed through a UV system. Waste is managed via a cesspit. No onward chain.
Council Tax Band
E
Entrance Hallway
Inviting entrance with a UPVC front door and solid oak flooring. The hallway provides access to the staircase and doors leading to the reception rooms.
Sitting Room / Bedroom Four
3.79m x 4.12m
Featuring solid oak flooring, sash windows to the front and side aspects, a bookcase with shelving, and exposed ceiling beams.
Snug
3.86m x 7.15m
Featuring solid oak flooring, exposed ceiling beams, sash windows to the front, rear and side aspects, a velux window, and an under-stairs storage cupboard. It also includes a multi-fuel stove set upon a slate hearth with exposed stone work and an oak mantel above.
Kitchen
4.51m x 3.56m
A well-appointed kitchen with solid oak flooring, a range of matching eye and base level units with granite worktops and tiled splash-backs. It features a Belfast sink, a range cooker, an integrated fridge, a window to the rear aspect, a feature exposed stone doorway, and a UPVC stable door leading to the front aspect.
Utility Room / WC
2.92m x 2.31m
Practical utility room with tiled flooring, a sink with units below and tiled splash-backs, plumbing for a washing machine and dryer, a private cloakroom, windows to rear and side aspects and a door leading to the garden.
Lounge
6.7m x 7.73m
A grand and spacious lounge with quartzite flooring, exposed A-frames, wooden wall panelling, French doors leading to the front and rear aspects, a side aspect window with a UPVC door leading to the courtyard, and a hidden panelled door leading into the mill.
Wet Room
2.48m x 2.23m
Plumbing installed for wet room amenities to be added.
Bedroom One
4.32m x 3.39m
A comfortable double bedroom with carpet underfoot, sash windows to the front and side aspects, and a picture rail.
Bedroom Two
4.28m x 3.56m
Spacious and bright with carpet underfoot, sash windows to the front and side aspects, a picture rail surround, and two radiators.
Bedroom Three / Dressing Room
3.11m x 3.26m
Currently used as a dressing room, this versatile space includes carpet underfoot, a sash window to the front, and built-in wardrobes with hanger rails.
Bathroom
3.33m x 2.63m
A characterful family bathroom with solid oak flooring, oak panelling, a roll-top bath, a sink, a WC, a shower with a folding glass screen and tiled surround, an extractor fan, a sash window to the front, and a loft access hatch.
Workshop
17.44m x 4.97m
This expansive space includes solid concrete floors, a sloping ceiling with skylights, windows to the front aspect, a double garage door, and a wooden door to the front. It is ideal for use as a workshop or for car storage, with electricity and lighting connected.
Office
4.15m x 4.61m
Carpeted with exposed stonework, skylights, and boiler.
Storage Rooms / Former Mill
Exposed stone walls, carpet underfoot, ceiling beams, and a staircase leading to the first floor. Sash windows and a door to the front aspect. Upstairs features vinyl tiled flooring with windows to the front and side aspects, exposed A-frames with skylights and vaulted ceilings.
Externally
Externally, the property features a large driveway accessed via a private lane and gated entrance. The estate is surrounded by manicured tiered gardens and wildlife-rich woodlands with a stream that runs directly through the grounds. The walled garden and courtyard include a potting shed and log store. A sun terrace and patio area offer ideal entertaining spaces.
Brochures
Wallis Woollen Mill, Wallis, Haverfordwest, SA62 5- COUNCIL TAXA payment made to your local authority in order to pay for local services like schools, libraries, and refuse collection. The amount you pay depends on the value of the property.Read more about council Tax in our glossary page.
- Ask agent
- PARKINGDetails of how and where vehicles can be parked, and any associated costs.Read more about parking in our glossary page.
- Yes
- GARDENA property has access to an outdoor space, which could be private or shared.
- Yes
- ACCESSIBILITYHow a property has been adapted to meet the needs of vulnerable or disabled individuals.Read more about accessibility in our glossary page.
- Ask agent
Wallis Woollen Mill, Wallis, Haverfordwest, SA62 5RA
NEAREST STATIONS
Distances are straight line measurements from the centre of the postcode- Clarbeston Road Station2.9 miles
About the agent
Bryce & Co, based in the picturesque county of Pembrokeshire and serving all of West Wales, is an innovative and independent property marketing agency with deep community ties and extensive global experience within the property sector. Our dedicated professionals bring a wealth of knowledge and expertise, ensuring our clients receive an unparalleled estate agency service.
At Bryce and Co, we employ a wide array of bespoke professional marketing tools to showcase your property ef
Notes
Staying secure when looking for property
Ensure you're up to date with our latest advice on how to avoid fraud or scams when looking for property online.
Visit our security centre to find out moreDisclaimer - Property reference BHW-36363074. The information displayed about this property comprises a property advertisement. Rightmove.co.uk makes no warranty as to the accuracy or completeness of the advertisement or any linked or associated information, and Rightmove has no control over the content. This property advertisement does not constitute property particulars. The information is provided and maintained by Bryce & Co, Covering Haverfordwest. Please contact the selling agent or developer directly to obtain any information which may be available under the terms of The Energy Performance of Buildings (Certificates and Inspections) (England and Wales) Regulations 2007 or the Home Report if in relation to a residential property in Scotland.
*This is the average speed from the provider with the fastest broadband package available at this postcode. The average speed displayed is based on the download speeds of at least 50% of customers at peak time (8pm to 10pm). Fibre/cable services at the postcode are subject to availability and may differ between properties within a postcode. Speeds can be affected by a range of technical and environmental factors. The speed at the property may be lower than that listed above. You can check the estimated speed and confirm availability to a property prior to purchasing on the broadband provider's website. Providers may increase charges. The information is provided and maintained by Decision Technologies Limited. **This is indicative only and based on a 2-person household with multiple devices and simultaneous usage. Broadband performance is affected by multiple factors including number of occupants and devices, simultaneous usage, router range etc. For more information speak to your broadband provider.
Map data ©OpenStreetMap contributors.




