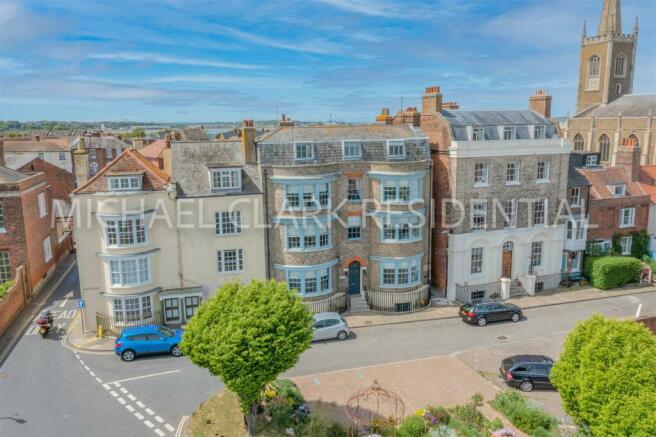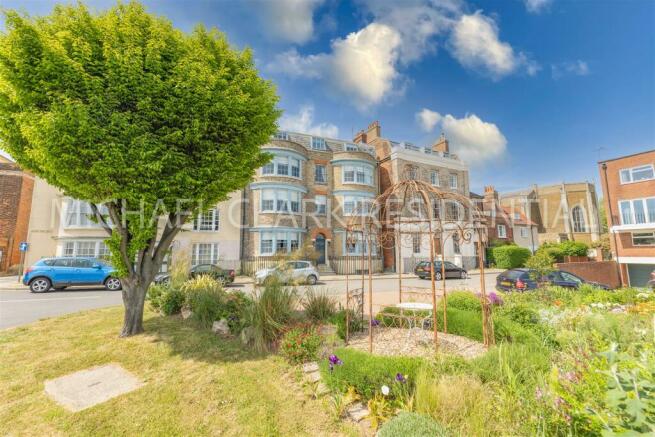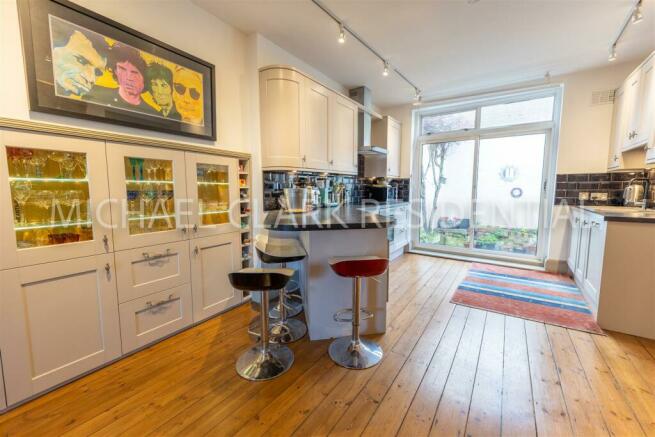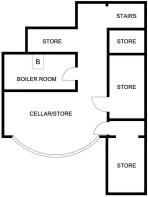Kings Quay Street, Harwich

- PROPERTY TYPE
Town House
- BEDROOMS
4
- BATHROOMS
2
- SIZE
Ask agent
- TENUREDescribes how you own a property. There are different types of tenure - freehold, leasehold, and commonhold.Read more about tenure in our glossary page.
Freehold
Key features
- DIRECT SEA VIEWS
- GRADE II LISTED GEORGIAN HOME
- TWO ALLOCATED PARKING SPACES
- BEAUTIFULLY PRESENTED THROUGHOUT
- CHARACTER FEATURES
- BASEMENT
- ENCLOSED COURTYARD GARDEN
- MATURE FRONT GARDEN
- BALCONY TO REAR WITH ROOFTOP VIEWS
- GUIDE PRICE: £550,000 - £600,000
Description
About The Home - Welcome to Esplanade House, an imposing Grade II listed residence nestled in the heart of old Harwich on Kings Quay Street. This distinguished property boasts a commanding presence with direct sea views over Harwich's picturesque seafront.
Upon entering, you are welcomed by a grand hallway adorned with high ceilings. To the left, the dining room beckons, offering an elegant space with bay windows providing mesmerizing sea views. Continuing from the dining room and hallway, discover a delightful kitchen featuring a breakfast bar area and a convenient wine rack. The ground floor is further complemented by a well-placed W/C.
Ascend to the first floor to unveil a beautiful lounge adorned with an inviting open fire and captivating direct sea views. Adjacent, a bedroom with an ensuite toilet and balcony awaits, offering delightful rooftop views of old Harwich.
On the second floor, a spacious main bedroom awaits, complete with fitted wardrobes, direct sea views, and an attached dressing room or optional additional bedroom. The main bathroom on this floor showcases a luxurious four-piece suite, including a free-standing bath.
The top floor houses two well-proportioned bedrooms, providing ample space and comfort. Outside, the residence features a charming enclosed courtyard, while the front boasts two allocated parking spaces and a mature detached garden, creating a picturesque setting.
Adding to the allure, Esplanade House includes a cellar, perfect for additional storage needs. This home is a harmonious blend of historic charm, modern convenience, and unparalleled coastal views, offering a truly exceptional living experience in the heart of old Harwich.
Entrance Door Leading To -
Entrance Porch - Tiled Floor, door to hallway
Hallway - Stripped wooden flooring, stairs to first floor, radiator, door to basement, door to conservatory, hatch to storage area
Lounge - 5.31m into bay x 5.31m max (17'5" into bay x 17'5" - Single glazed sash window to front aspect, radiator
Kitchen Diner - 5.64m x 3.35m (18'6" x 11'0") - Sliding door to garden, range of wall and base units, work tops over, fitted cupboards, radiator, fitted oven, four ring induction hob, cooker hood, sink an drainer, work top lighting
Cloakroom - Wash had basin, low level WC, obscured window to rear aspect
Lean-To Conservatory - Door to garden, shared side access
First Floor -
Landing - Window to rear aspect, radiator, stairs to second floor
Sitting Room - 6.91m max x 5.38m into bay (22'8" max x 17'8" into - sash windows to front aspect, radiator, feature working fireplace (not tested), wooden flooring
Bedroom Two - 3.81m x 3.35m (12'6" x 11'0") - Window to rear aspect, built in storage, radiator
En-Suite Cloakroom - Low level WC, radiator, wash hand basin, obscured sash window to side aspect, door to balcony
Balcony - South westerly facing Balcony with cast iron safety railing
Second Floor -
Second Floor Landing - Sash window to rear aspect
Bedroom One - 5.51m into bay x 4.45m (18'1" into bay x 14'7") - Sash window to front aspect, fitted wardrobe, radiator
Dressing Room - 4.09m x 1.68m (13'5" x 5'6") - Sash window to front aspect, radiator
Bathroom - Heritage free standing bath, matki shower cubicle, built in cupboard, radiator, wash hand basin, door to cloakroom with low level WC & obscured window to side
Third Floor -
Landing - Storage cupboard, window to rear aspect,
Bedroom Three - 3.35m x 2.13m (11'0" x 7'0") - Window to front aspect, radiator
Bedroom Four - 4.45m x 3.56m (14'7" x 11'8") - Windows to front and side aspects, radiator
Basement (Main Area) - 4.95m max x 3.53m (16'3" max x 11'7") - Storage areas, power and light connected
Outside -
Front Garden - The front garden is situated on the adjacent side of the road to the property, it offers a selection of mature shrubs & antique style pergola
Rear Courtyard - Traditional flagstone patio, mature flower bed, enclosed by neighbouring walls
Material Information - Tenure: Freehold
Services Connected: Mains Gas, Mains Drainage, Mains Electric, Mains Water
Council Tax Band: D (Tendring District Council)
Listed Building: Grade II
Brochures
Kings Quay Street, HarwichBrochure- COUNCIL TAXA payment made to your local authority in order to pay for local services like schools, libraries, and refuse collection. The amount you pay depends on the value of the property.Read more about council Tax in our glossary page.
- Band: D
- PARKINGDetails of how and where vehicles can be parked, and any associated costs.Read more about parking in our glossary page.
- Yes
- GARDENA property has access to an outdoor space, which could be private or shared.
- Yes
- ACCESSIBILITYHow a property has been adapted to meet the needs of vulnerable or disabled individuals.Read more about accessibility in our glossary page.
- Ask agent
Energy performance certificate - ask agent
Kings Quay Street, Harwich
NEAREST STATIONS
Distances are straight line measurements from the centre of the postcode- Harwich Town Station0.1 miles
- Dovercourt Station0.6 miles
- Harwich International Station1.5 miles
About the agent
Michael Clark, Your Personal Agent.
Looking to sell your home for the best possible price?
At Michael Clark Residential we provide you with the best marketing available.
Professional pictures, Floor plans and Drone Photography as standard.
We provide a personalized and bespoke service that is tailored to you.
Industry affiliations

Notes
Staying secure when looking for property
Ensure you're up to date with our latest advice on how to avoid fraud or scams when looking for property online.
Visit our security centre to find out moreDisclaimer - Property reference 33189731. The information displayed about this property comprises a property advertisement. Rightmove.co.uk makes no warranty as to the accuracy or completeness of the advertisement or any linked or associated information, and Rightmove has no control over the content. This property advertisement does not constitute property particulars. The information is provided and maintained by Michael Clark Residential, Colchester. Please contact the selling agent or developer directly to obtain any information which may be available under the terms of The Energy Performance of Buildings (Certificates and Inspections) (England and Wales) Regulations 2007 or the Home Report if in relation to a residential property in Scotland.
*This is the average speed from the provider with the fastest broadband package available at this postcode. The average speed displayed is based on the download speeds of at least 50% of customers at peak time (8pm to 10pm). Fibre/cable services at the postcode are subject to availability and may differ between properties within a postcode. Speeds can be affected by a range of technical and environmental factors. The speed at the property may be lower than that listed above. You can check the estimated speed and confirm availability to a property prior to purchasing on the broadband provider's website. Providers may increase charges. The information is provided and maintained by Decision Technologies Limited. **This is indicative only and based on a 2-person household with multiple devices and simultaneous usage. Broadband performance is affected by multiple factors including number of occupants and devices, simultaneous usage, router range etc. For more information speak to your broadband provider.
Map data ©OpenStreetMap contributors.





