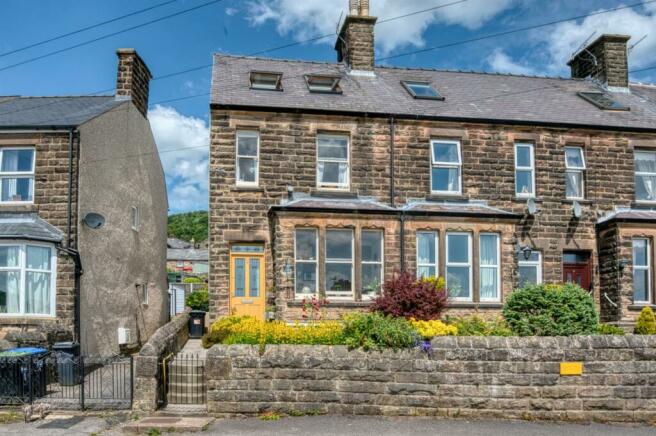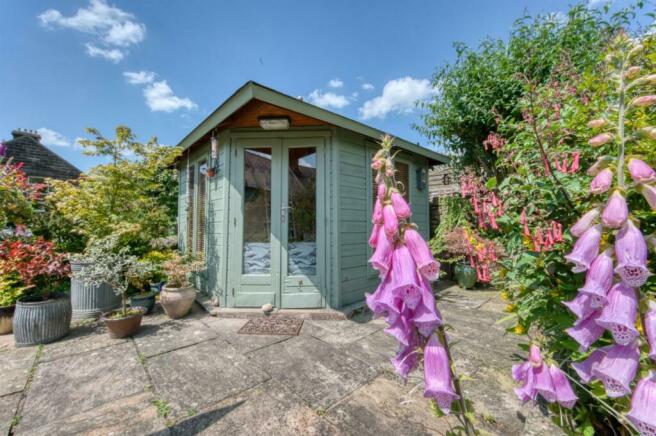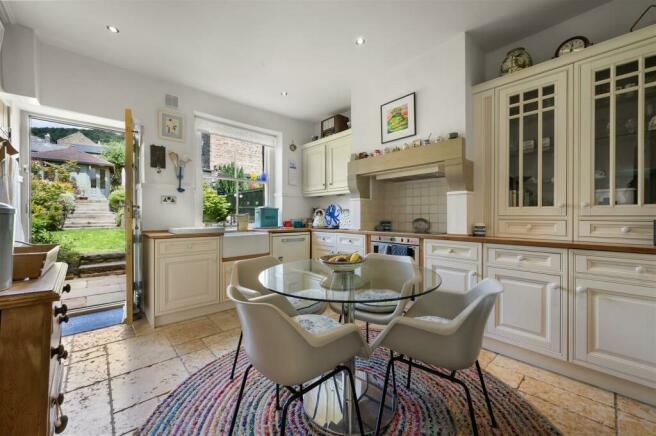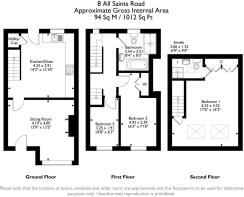
All Saints Road, Matlock

- PROPERTY TYPE
End of Terrace
- BEDROOMS
3
- BATHROOMS
2
- SIZE
1,012 sq ft
94 sq m
- TENUREDescribes how you own a property. There are different types of tenure - freehold, leasehold, and commonhold.Read more about tenure in our glossary page.
Freehold
Key features
- Beautifully presented family home
- Stone-built 3 bedroom semi-detached
- Stylish bathroom and en-suite shower room
- Terraced rear garden with large summer house
- 10 minute walk to town centre
- Spectacular panoramic views over Matlock to Riber Castle
- Spacious, bright and airy rooms throughout
- Quiet road with parking to the front
- Council Tax band B
- Large kitchen-diner with pantry
Description
On the ground floor are an elegant sitting room and spacious kitchen-diner with pantry. To the first floor are two bedrooms and the family bathroom, whilst a loft extension has created a master suite with double bedroom and en-suite shower room, both benefiting from spectacular far-reaching views through Velux windows in both rooms.
To the rear is a carefully-curated terraced garden with dining patio, lawn, flower beds and summer house. At the front, there is space for seating or a patio dining set, from which to admire those wonderful vistas.
Matlock is one of the most famous towns in the area, nestled on the border of the Derbyshire Dales and the Peak District. It has a thriving town centre (a recent report noted it was in the top 5 towns in the UK for increased footfall since the pandemic) and natural attractions aplenty all around. Chatsworth House, Peak Rail, The High Peak Trail and the similarly bustling market towns of Bakewell and Buxton are close by.
Front Of The Home - With room for parking directly at the front, this home is bounded by a dry stone wall. Open the decorative iron gate and head up four stone steps to the front garden. This attractive stone house has ornate stone mullions around the windows. The paved front garden has plenty of space to sit and admire the panoramic south-facing views which stretch from Riber Castle around, taking in the hilly countryside. The garden has pretty flower beds, a timber fence on the right and a path with a low dry stone wall leading along the left side of the home to the rear garden.
Enter the home through a striking ochre Farrow & Ball painted wooden front door with stained glass panels.
Sitting Room - 4.19 x 4.09 (13'8" x 13'5") - This is an elegant and uplifting entrance to the home. With light oak flooring, high ceiling, skirting boards, dado rail and ceiling coving, it's a classically-styled room which is a good indicator of the quality to come.
Three wide and tall south-facing timber-framed sash windows bring lots of natural light pouring in. A gas fire sits upon a tiled hearth with stone lintel above. There is an alcove on the left with room for a bookcase. The room has a radiator, ceiling light fitting and plenty of space for flexible room layouts.
Kitchen-Diner - 4.32 x 3.91 (14'2" x 12'9") - An open entrance from the sitting room leads through to this space - where stairs lead up to the first floor and the kitchen-diner spreads out to the right. The room has a tiled floor, recessed ceiling spotlights and a tall radiator on the right. On the left is a large under-stairs pantry with Ideal Logic boiler. There is space and power for a refrigerator. Continuing past the half-glazed wooden stable door which leads out to the rear garden is an L-shaped solid pine worktop.. A substantial Armitage Shanks ceramic Belfast sink and drainer with heritage-style chrome mixer is set in front of a tall sash window, with views out to the rear garden.
There are a range of high and low level cabinets, with space and plumbing for a washing machine and dishwasher. Set within the impressive former fireplace is a Neff hob and extractor fan with double oven below. Further along is a dresser-style glass fronted cabinet above a worktop, with cabinets below including an integrated refrigerator.
The room also has space for a 4-6 seater dining table.
Stairs To First Floor Landing - From the kitchen, the carpeted stairs with a wooden balustrade with spindles on the right curve around at the top to the galleried landing. Here, the north-facing window looks out beyond the rear garden to the pleasing jumble of houses rising up to the wooded hillside. The landing is carpeted and has a radiator, ceiling light fitting and further stairs leading up to the master suite on the top floor. Matching wooden doors with brass handles lead into the family bathroom, two bedrooms (noted here as Bedrooms Two and Three) and there is a useful under-stairs cupboard too.
Bathroom - 2.54 x 2.51 (8'3" x 8'2") - We felt instantly becalmed in this beautiful bathroom. The impressive rolltop bath with claw feet has chrome taps and a separate hand-held shower attachment. The separate walk-in mains-fed shower has a rainforest shower head, tall reinforced glass screen and mosaic-tiled surround. We also love the Sottini ceramic pedestal sink with chrome mixer tap. There is a ceramic WC, tile-effect vinyl flooring and a chrome vertical heated towel rail. Additionally, this bathroom has a tall frosted double-glazed window, recessed ceiling spotlights, extractor fan, wall-mounted mirrored cabinet and tiled surround around the bath.
Bedroom Two - 4.93 x 2.39 (16'2" x 7'10") - A lovely spacious room with panoramic views up to Riber Castle through the south-facing sash window. The room is carpeted and has a radiator, ceiling light fitting, fitted full-height 1.5 double wardrobe and high ceiling with light fitting. The former fireplace with stone lintel is now a good space for display. There are alcoves either side and the room has skirting boards and ceiling coving.
Bedroom Three - 3.25 x 1.91 (10'7" x 6'3") - With similar south-facing views to the adjacent Bedroom Two, this single bedroom is currently used as a hybrid home office/dressing room. It would also make a great baby's nursery. The room is carpeted and has a radiator, ceiling light fitting and sash window.
Bedroom One - 5.33 x 4.32 (17'5" x 14'2") - From the first floor landing, ascend the carpeted stairs with pine handrail on the right. You enter this splendid Master Suite at the top of the home. Two large, deep Velux windows flood the room with natural light and offer magnificent views far beyond the town boundary. This large double bedroom has a vaulted ceiling and exposed oak beam. It also has an engineered oak floor, ceiling light fitting, two fitted double wardrobes, a radiator and folding wooden doors into the en-suite.
En-Suite Shower Room - 2.06 x 1.32 (6'9" x 4'3") - With a ceramic tiled floor, this room has a shower cubicle with mains-fed shower and pivoting glass door, together with a mosaic-tiled surround. There are recessed spotlights, an extractor fan, chrome vertical heated towel rail and north-facing Velux window.
The capsule ceramic WC has an integrated flush and the ceramic sink with chrome mixer tap sits upon a vanity unit, with wooden cabinet beneath.
Rear Garden - We adore this delightful terraced garden. Accessed via the side gate or from the kitchen-diner, you alight onto the flagstone dining patio area with a low-level dry stone wall on each side. There is an outside light and outside tap at this level. Two stone steps lead up to the lawn, with stepping stones meandering through. Lovely planted borders on each side include a range of colourful plants and bushes, with a stone bench on the right.
Beyond the lawn, wide railway sleeper steps have lights and raised flower beds on both sides - it is a neat and well-designed garden.
The large summer house on the next level is perfect for relaxing in and/or could also be used as a home office. It is of timber construction with glazed double doors and tall windows. Here, the elevated patio is a great spot from which to relax or dine and enjoy the far-reaching views. Two more steps lead up to the paved area at the top of the garden, with space for a shed - and a wooden gate leading out through the dry stone boundary wall to a path beyond the top of the garden.
Brochures
All Saints Road, MatlockEPCBrochure- COUNCIL TAXA payment made to your local authority in order to pay for local services like schools, libraries, and refuse collection. The amount you pay depends on the value of the property.Read more about council Tax in our glossary page.
- Band: B
- PARKINGDetails of how and where vehicles can be parked, and any associated costs.Read more about parking in our glossary page.
- Yes
- GARDENA property has access to an outdoor space, which could be private or shared.
- Yes
- ACCESSIBILITYHow a property has been adapted to meet the needs of vulnerable or disabled individuals.Read more about accessibility in our glossary page.
- Ask agent
Energy performance certificate - ask agent
All Saints Road, Matlock
NEAREST STATIONS
Distances are straight line measurements from the centre of the postcode- Matlock Station0.3 miles
- Matlock Bath Station1.4 miles
- Cromford Station2.1 miles
About the agent
We could wax lyrical about the range of property-related services we offer but, for us, it is all about good old-fashioned values.
Exceptional customer service.
Listening carefully and paying attention to your wishes, your needs, your desires. Polite, courteous, professional service. Honest, personal and personable. A team you can trust.
Bricks + Mortar are a local family business committed to helping our customers buy,
Notes
Staying secure when looking for property
Ensure you're up to date with our latest advice on how to avoid fraud or scams when looking for property online.
Visit our security centre to find out moreDisclaimer - Property reference 33189715. The information displayed about this property comprises a property advertisement. Rightmove.co.uk makes no warranty as to the accuracy or completeness of the advertisement or any linked or associated information, and Rightmove has no control over the content. This property advertisement does not constitute property particulars. The information is provided and maintained by Bricks and Mortar, Wirksworth. Please contact the selling agent or developer directly to obtain any information which may be available under the terms of The Energy Performance of Buildings (Certificates and Inspections) (England and Wales) Regulations 2007 or the Home Report if in relation to a residential property in Scotland.
*This is the average speed from the provider with the fastest broadband package available at this postcode. The average speed displayed is based on the download speeds of at least 50% of customers at peak time (8pm to 10pm). Fibre/cable services at the postcode are subject to availability and may differ between properties within a postcode. Speeds can be affected by a range of technical and environmental factors. The speed at the property may be lower than that listed above. You can check the estimated speed and confirm availability to a property prior to purchasing on the broadband provider's website. Providers may increase charges. The information is provided and maintained by Decision Technologies Limited. **This is indicative only and based on a 2-person household with multiple devices and simultaneous usage. Broadband performance is affected by multiple factors including number of occupants and devices, simultaneous usage, router range etc. For more information speak to your broadband provider.
Map data ©OpenStreetMap contributors.





