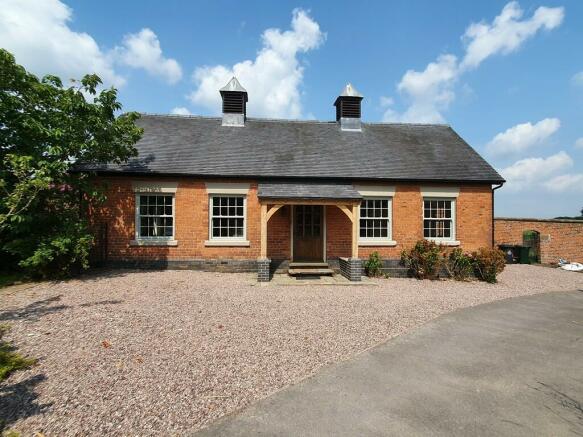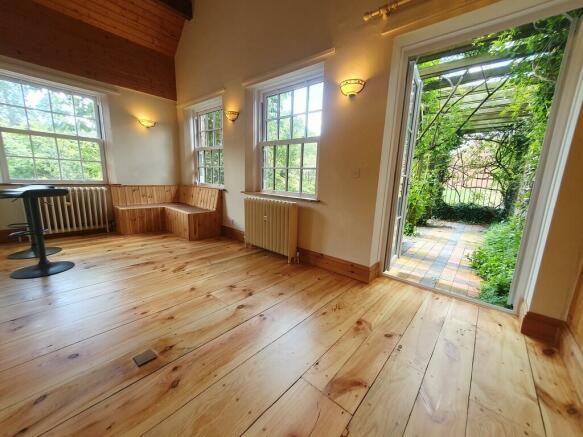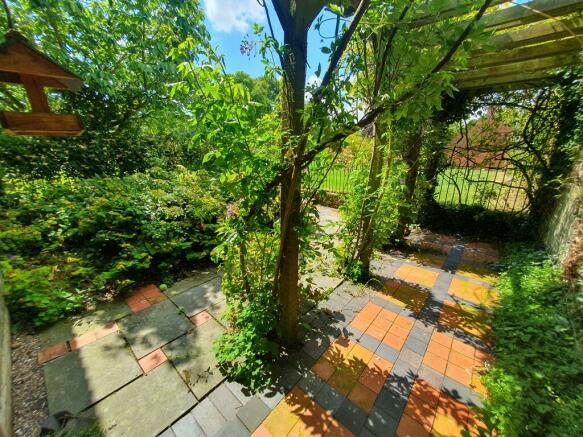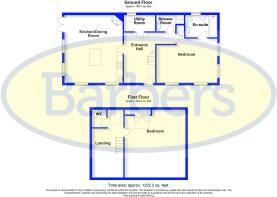
Bellaport Road, Norton-in-hales, Market Drayton

Letting details
- Let available date:
- Ask agent
- Deposit:
- £1,096A deposit provides security for a landlord against damage, or unpaid rent by a tenant.Read more about deposit in our glossary page.
- Min. Tenancy:
- Ask agent How long the landlord offers to let the property for.Read more about tenancy length in our glossary page.
- Let type:
- Long term
- Furnish type:
- Unfurnished
- Council Tax:
- Ask agent
- PROPERTY TYPE
Detached
- BEDROOMS
2
- BATHROOMS
2
- SIZE
1,216 sq ft
113 sq m
Key features
- Two Bedroom Converted Cottage
- Picturesque Rural Views
- Open Plan Lounge/Kitchen
- En Suite Bathroom, Utility, Cloaks
- Parking, Garage/Store, Garden
- Rent £995 p.c.m
- Deposit £1,096
- Holding Deposit £229
- Council Tax Band: D
- EPC Rating: E-51
Description
LOCATION The property is situated on the grounds of a working farm off the Bellaport Road which is close to the popular village of Norton-in-Hales, which has won a number of "Best Kept Village" awards. This rural village is located approximately 3.5 miles from the town of Market Drayton, which offers a range of amenities such as schools, specialist and high street shops, supermarkets and health and leisure facilities and is within commutable distance to the larger towns of Stoke-on-Trent, Shrewsbury, Nantwich and Chester.
ACCOMMODATION
ENTRANCE HALL With tiled floor, straight flight modular space saving staircase leading to the first floor.
OPEN PLAN LOUNGE/KITCHEN 18' 4" x 15' 9" (5.59m x 4.8m) Feature ESSE wood burning range cooker, which has a combination of a superb log burning stove and traditional cast iron range. The kitchen are has a range of newly fitted units with soft closing drawers, built in AEG electric oven with hob and extractor over. Built in AEG microwave, space for a fridge freezer, single drainer sink unit. Exposed beams to ceiling and polished wood flooring.
UTILITY ROOM 8' 4" x 4' 5" (2.54m x 1.35m) With plumbing for automatic washing machine, tiled floor.
GROUND FLOOR BEDROOM 16' 9" x 12' 1" (5.11m x 3.68m) With exposed beams. Newly fitted carpet
ENSUITE BATHROOM With pine panelled bath, low level WC, pedestal wash hand basin & bidet. Tiled surrounds, heated towel rail.
SHOWER ROOM With WC, Wash hand basin and shower cubicle.
STIARS TO THE FIRST FLOOR & LANDING
FIRST FLOOR BEDROOM 17' 5" x 15' 11" (5.31m x 4.85m) With raised platform to bed area with storage cupboards below. Roof window with views of open countryside.
UPSTAIRS TOILET With WC and corner wash hand basin.
OUTSIDE The property is approached via a shared driveway. As you arrive at the property you will find a gravelled parking area with space for two cars, there is also a single garage/store. With doors leading from the lounge area you will find an established patio garden with pedestrian access round to the front of the property. There is also a lawned garden area. The landlord will maintain the lawn.
RENT £995 P.C.M
DEPOSIT £1,096
HOLDING DEPOSIT ONE WEEKS RENT - This is to reserve a property, please note: This will be withheld if any relevant person (including any guarantor(s)) withdraw from the tenancy, fail a Right to Rent check, provide materially significant false or misleading information, or fail to sign their tenancy agreement (and / or Deed of Guarantee) within 15 calendar days (or other deadline for agreement as mutually agreed in writing)
PLEASE NOTE:
When you request a viewing of a property we will require certain pieces of personal information, in order to provide a professional service to you and our client. Once you apply for a tenancy you must complete the tenancy application process, this application requires you to give personal information which will be provided to credit agencies who carry out credit and referencing checks and supply us with a report on your suitability as a tenant. We will also contact your supplied references for additional information. In completing the application, you agree that your information can be passed to them for this purpose.
We will not share this information with any third party other than our client, without your consent, unless you make an application for a tenancy.
More information on how we hold and process your data is available on our website,
TERM Assured Shorthold Tenancy term to be agreed, but it will be for a minimum fixed period of 6 months
ENERGY PERFORMANCE CERTIFICATE A copy of the energy performance certificate will be available upon request and will be issued prior to the commencement of the tenancy.
LOCAL AUTHORITY Shropshire Council, PO BOX 4749, Shrewsbury, Shropshire, SY1 9GH
VIEWING By arrangement with the Agents Office at Tower House, Maer Lane, Market Drayton, TF9 3SH
Tel: or email:
A request for a viewing does not guarantee a viewing at the property, we will initially provide a video tour of the property, with us then taking landlords instructions on physical viewings.
A viewing appointment is not a formal offer of a tenancy and any tenancy is subject to landlord approval, application, referencing and contract. A property will be withdrawn from the open market only once a holding deposit has been paid and therefore other viewings can continue to take place at any time without prior notice. Barbers are not liable for any costs you might incur, and we recommend that you thoroughly research the area before travelling to any viewing.
PROPERTY INFORMATION We believe this information to be accurate, but it cannot be guaranteed. If there is any point, which is of particular importance we will attempt to assist. All measurements quoted are approximate. Any discussions regarding a potential tenancy are subject to contract.
SERVICES We are advised that mains electricity is available, the property has oil fired central heating, private water supply that is included in the rent. Septic tank drainage.
For broadband and mobile supply and coverage buyers are advised to visit the Ofcom mobile and broadband checker website.
RIGHT TO RENT Tenants MUST provide us with identification documents to confirm their right to rent in the UK. To avoid delays in the letting process please ensure you provide the required documents to us prior to signing a tenancy agreement. We may use an online service provider to also confirm your right to rent. A list of acceptable ID documents is available upon request
CREDIT CHECK INTERVIEW All parties interested in the above property will be required to attend an interview, whereupon a credit check will be applied for
COPYRIGHT & SOCIAL MEDIA Unless we agree otherwise with you in writing, we hold the copyright on all photographic and video marketing material used to market this property and these should not be reproduced by any third party without our express consent. Furthermore, we reserve the right to use these for marketing initiatives in order to promote the property or the Company. We may use various options for marketing including all social media and mailing campaigns, all designed to help with the sale/rental of your property.
- COUNCIL TAXA payment made to your local authority in order to pay for local services like schools, libraries, and refuse collection. The amount you pay depends on the value of the property.Read more about council Tax in our glossary page.
- Band: D
- PARKINGDetails of how and where vehicles can be parked, and any associated costs.Read more about parking in our glossary page.
- Garage,Off street
- GARDENA property has access to an outdoor space, which could be private or shared.
- Yes
- ACCESSIBILITYHow a property has been adapted to meet the needs of vulnerable or disabled individuals.Read more about accessibility in our glossary page.
- Ask agent
Bellaport Road, Norton-in-hales, Market Drayton
NEAREST STATIONS
Distances are straight line measurements from the centre of the postcode- Wrenbury Station7.2 miles
About the agent
Barbers Lettings Team headed up by Richard Heath offers a strong five office linked network and has earned a well-deserved reputation for providing a thorough, reliable and professional service. Our promotion of properties to let is unrivalled and covers the whole of our network of offices. Our team of over twenty local lettings' professionals are dedicated to providing you with a thorough reliable service that includes finding the most suitable tenant in the shortest time.
The strong v
Industry affiliations


Notes
Staying secure when looking for property
Ensure you're up to date with our latest advice on how to avoid fraud or scams when looking for property online.
Visit our security centre to find out moreDisclaimer - Property reference 101056071229. The information displayed about this property comprises a property advertisement. Rightmove.co.uk makes no warranty as to the accuracy or completeness of the advertisement or any linked or associated information, and Rightmove has no control over the content. This property advertisement does not constitute property particulars. The information is provided and maintained by Barbers, Market Drayton. Please contact the selling agent or developer directly to obtain any information which may be available under the terms of The Energy Performance of Buildings (Certificates and Inspections) (England and Wales) Regulations 2007 or the Home Report if in relation to a residential property in Scotland.
*This is the average speed from the provider with the fastest broadband package available at this postcode. The average speed displayed is based on the download speeds of at least 50% of customers at peak time (8pm to 10pm). Fibre/cable services at the postcode are subject to availability and may differ between properties within a postcode. Speeds can be affected by a range of technical and environmental factors. The speed at the property may be lower than that listed above. You can check the estimated speed and confirm availability to a property prior to purchasing on the broadband provider's website. Providers may increase charges. The information is provided and maintained by Decision Technologies Limited. **This is indicative only and based on a 2-person household with multiple devices and simultaneous usage. Broadband performance is affected by multiple factors including number of occupants and devices, simultaneous usage, router range etc. For more information speak to your broadband provider.
Map data ©OpenStreetMap contributors.





