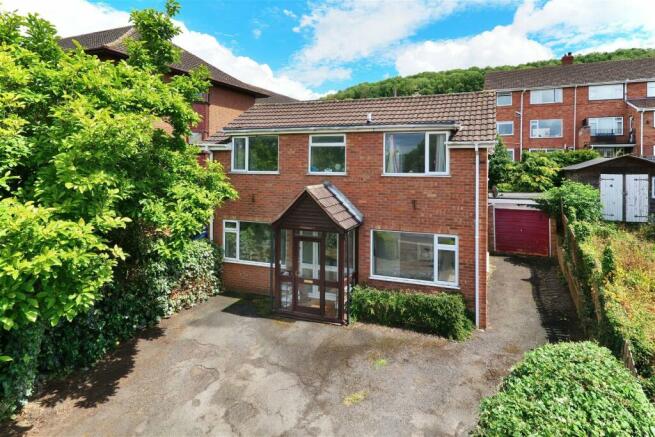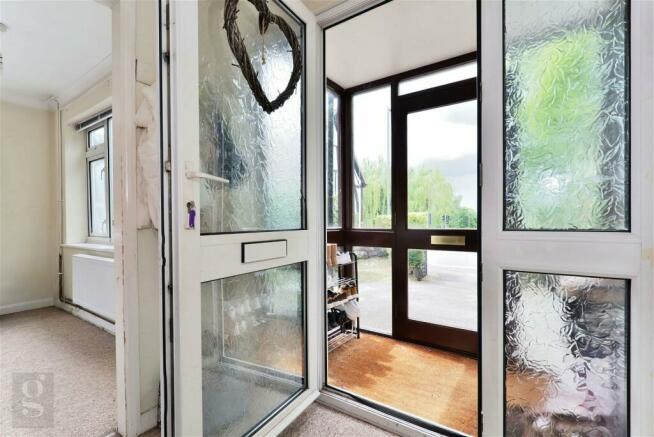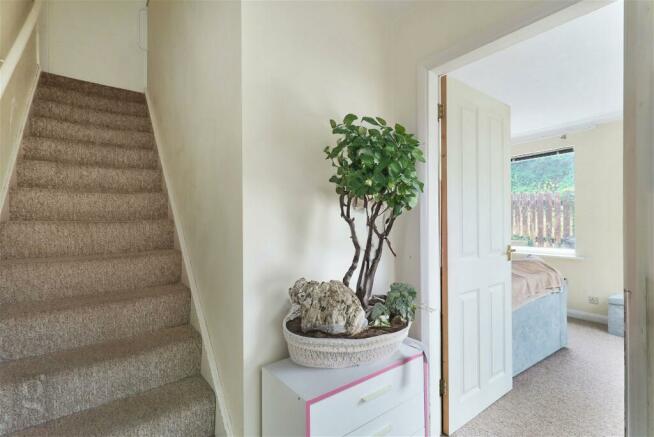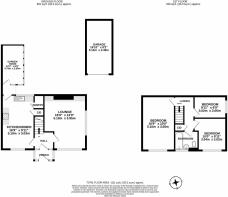The Homend, Ledbury, Herefordshire

- PROPERTY TYPE
Detached
- BEDROOMS
3
- BATHROOMS
1
- SIZE
Ask agent
- TENUREDescribes how you own a property. There are different types of tenure - freehold, leasehold, and commonhold.Read more about tenure in our glossary page.
Ask agent
Key features
- Detached 3 Bedroom House
- Private Driveway
- Garage
- Central Town Location
- Scope to Improve
- Good Investment Opportunity
Description
A detached three bedroom house with garage, garden and private driveway, situated within an elevated position set back from The Homend in central Ledbury.
Porch - Entrance Hall - Sitting Room - Kitchen/Diner - Garden Room - Pantry - Three Bedrooms - Bathroom - Garage - Front & Rear Gardens - Private Driveway
Built in the 1960s, this detached house occupies an elevated position set back from The Homend at the top end of Ledbury High Street. The property has brick cavity walls under a concrete tiled pitched roof, with large uPVC double glazed windows. At the front of the property, there is a central timber-framed apex porch with a concrete tiled roof and glazed front door. At the rear, there is a lean-to garden room overlooking the rear courtyard garden. Set back to the side of the house, there is a brick-built single garage with a felt roof. At the front of the house, there is a tarmac driveway which continues around the side of the property and leads to the garage. At the rear of the property, there is a courtyard garden mostly paved and with two terraces.
Overall the property will tick a lot of boxes for most buyers; being detached; with off-street parking; a garage; and a garden. It has good natural light and well-proportioned rooms, however, it would benefit from cosmetic modernisation. The property is currently tenanted and can be sold as an investment with a sitting tenant.
Ledbury offers a superb quality of life being a well-served historic market town surrounded by beautiful rolling countryside. Ledbury's mainline train station is a short walk (0.3 mile) from the property and has direct trains to Birmingham and London Paddington. 5 miles south of the town is the M50 motorway which links to the M5 motorway. There is a broad range of schooling options in and around Ledbury, with several village schools in the area OFSTED rated 'Outstanding'.
Malvern 7.5 miles – Hereford 15 miles – Worcester & Gloucester 17 miles – Cheltenham 25 miles
M50 motorway (J2) 5 miles - M5 motorway (J7) 16 miles
(Distances are approximate)
THE PROPERTY
The property is approached via double wrought iron gates which enclose a tarmac driveway and lead to a timber-framed and glass-panelled porch. The porch has coir matting, glazing on three sides and sufficient space for shoe racks. It leads to an obscured glazed front door flanked with obscured glazed windows.
The entrance hall is carpeted, has a pendant light, and space to hang coats. There are stairs to the first floor, a door on the left to the kitchen diner, and a door on the right to the sitting room.
The sitting room is a large light and bright room with a dual aspect, large picture windows, a central fireplace with faux stone surround and a timber mantel spanning the full width of the room. There are twin pendant lights, carpeted floors, coving, and shelving in the alcoves.
The kitchen dining room was formerly two rooms and now forms a light and spacious kitchen diner with a dual aspect. There are white gloss wall and base cupboards with composite worktops and tiled splashbacks. There is an inset stainless steel sink and drainer with mixer tap, tile-effect linoleum flooring, coving, spotlights and wall lights. There is an electric oven with four-ring electric hob and grill. There is space and plumbing for a washing machine, and space for a fridge freezer and other appliances. There is a pantry cupboard with fitted shelving and linoleum flooring, a wall-mounted combi gas boiler, and an electric consumer unit. Next door is an understair cupboard.
A part obscured glazed back door opens to a covered rear porch area leading to the rear garden and garden room.
Carpeted stairs with a handrail rise to a carpeted first floor landing, with doors to each of the bedrooms and a family bathroom. There is a pendant light, a hatch to the loft, and a deep cupboard above the stairs.
The main bedroom is a comfortable double, spanning the full depth of the house. It has carpeted floors, a pendant light, and a large window at the front.
The second bedroom is a double room at the front of the house. It has a large window with views down Orchard Lane and to Marcle Ridge in the distance. It has carpeted floors and a pendant light.
The third bedroom is a single bedroom at the back of the house. It has a window at the side, a pendant light and carpeted floors.
The bathroom has an acrylic bath with a mixer tap and a mains-fed shower above with a glass shower screen. There is a modern close-coupled WC, and a pedestal basin with a mixer tap. It has slate effect tiled flooring, part tiled walls, a radiator, and an obscured window at the front.
OUTSIDE
At the rear of the house, there is a lean-to garden room with a corrugated plastic roof, timber framed windows to two sides, a part glazed timber door, and linoleum and carpeted floors. There is power and light.
At the front of the property, there are dwarf walls with hedging above forming a splay, which leads to wrought iron double gates that enclose the front driveway. The front driveway is tarmacked and continues around the side of the property, leading to a single garage set back from the house. There are various shrubs and trees including a mature Magnolia tree which provides privacy and interest.
At the rear, the garden is a bit of a sun trap and mainly comprises a large patio, and has two terraces with brick walls. There is a mature conifer hedge at the rear boundary providing privacy.
PRACTICALITIES
Herefordshire Council Tax Band 'D'
Mains Gas, Electricity, Water & Drainage
Gas-fired Central Heating Throughout
Double Glazing Throughout
Ultrafast Broadband Available
DIRECTIONS - HR8 1BS
From the Market House (on stilts) in the centre of Ledbury High Street, head north (Market House on your right), where the high street becomes The Homend. At the traffic lights just before Tesco supermarket, turn right into the driveway, which can be found just after the last white terraced cottage.
- COUNCIL TAXA payment made to your local authority in order to pay for local services like schools, libraries, and refuse collection. The amount you pay depends on the value of the property.Read more about council Tax in our glossary page.
- Ask agent
- PARKINGDetails of how and where vehicles can be parked, and any associated costs.Read more about parking in our glossary page.
- Driveway
- GARDENA property has access to an outdoor space, which could be private or shared.
- Yes
- ACCESSIBILITYHow a property has been adapted to meet the needs of vulnerable or disabled individuals.Read more about accessibility in our glossary page.
- Ask agent
Energy performance certificate - ask agent
The Homend, Ledbury, Herefordshire
NEAREST STATIONS
Distances are straight line measurements from the centre of the postcode- Ledbury Station0.3 miles
- Colwall Station3.9 miles
- Great Malvern Station6.5 miles
About the agent
Notes
Staying secure when looking for property
Ensure you're up to date with our latest advice on how to avoid fraud or scams when looking for property online.
Visit our security centre to find out moreDisclaimer - Property reference S984648. The information displayed about this property comprises a property advertisement. Rightmove.co.uk makes no warranty as to the accuracy or completeness of the advertisement or any linked or associated information, and Rightmove has no control over the content. This property advertisement does not constitute property particulars. The information is provided and maintained by Glasshouse Estates and Properties LLP, Hereford. Please contact the selling agent or developer directly to obtain any information which may be available under the terms of The Energy Performance of Buildings (Certificates and Inspections) (England and Wales) Regulations 2007 or the Home Report if in relation to a residential property in Scotland.
*This is the average speed from the provider with the fastest broadband package available at this postcode. The average speed displayed is based on the download speeds of at least 50% of customers at peak time (8pm to 10pm). Fibre/cable services at the postcode are subject to availability and may differ between properties within a postcode. Speeds can be affected by a range of technical and environmental factors. The speed at the property may be lower than that listed above. You can check the estimated speed and confirm availability to a property prior to purchasing on the broadband provider's website. Providers may increase charges. The information is provided and maintained by Decision Technologies Limited. **This is indicative only and based on a 2-person household with multiple devices and simultaneous usage. Broadband performance is affected by multiple factors including number of occupants and devices, simultaneous usage, router range etc. For more information speak to your broadband provider.
Map data ©OpenStreetMap contributors.




