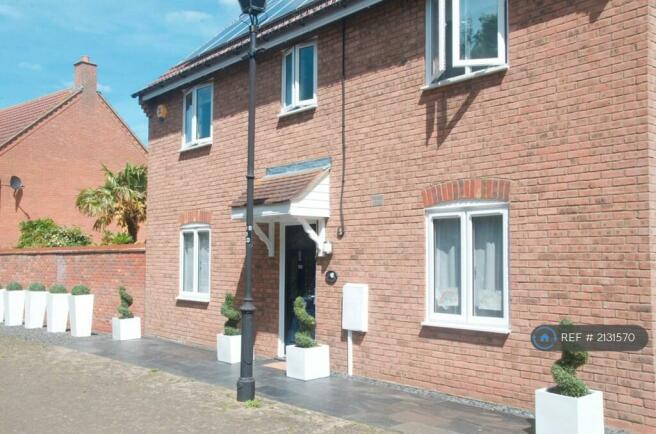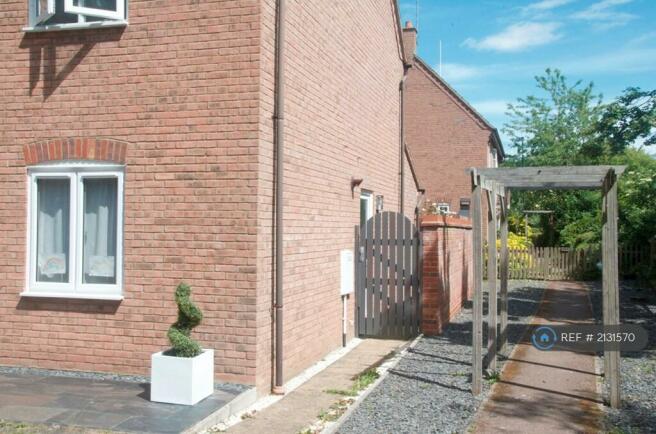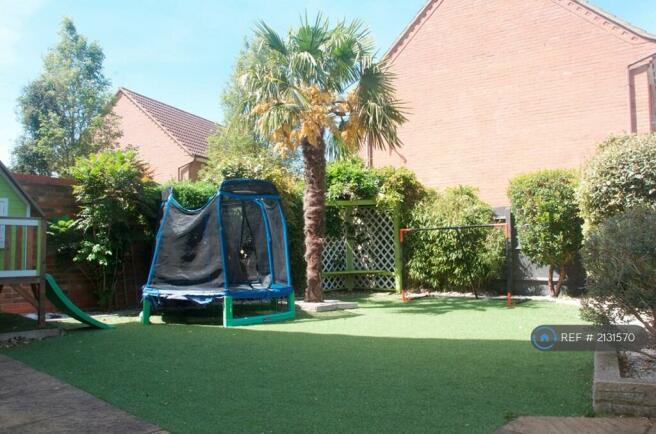Hillbeck Grove, Middleton, Milton Keynes, MK10

Letting details
- Let available date:
- 25/08/2024
- Deposit:
- £2,885A deposit provides security for a landlord against damage, or unpaid rent by a tenant.Read more about deposit in our glossary page.
- Min. Tenancy:
- Ask agent How long the landlord offers to let the property for.Read more about tenancy length in our glossary page.
- Let type:
- Long term
- Furnish type:
- Unfurnished
- Council Tax:
- Ask agent
- PROPERTY TYPE
Detached
- BEDROOMS
4
- BATHROOMS
3
- SIZE
Ask agent
Key features
- No Agent Fees
- Students Can Enquire
- Property Reference Number: 2131570
Description
Key Features
- Sought after location within a short distance of Willen Lake in a very quiet location
- Within Catchment area for Middleton Primary School and Oakgrove Primary and Secondary Schools
- Superb modern and luxurious family Detached House
- Double Garage and Driveway for 2+ Vehicles
- Family Play Room and Office downstairs
- Four double Bedrooms (master with en-suite)
- Recently Refitted Large Kitchen with Granite top and Bosh Appliances
- Recently refitted Bathrooms
- Luxury wooden vinyl floors
- Amazing Brick-built Barbecue with outdoor sink and Wooden Patio
- Low maintenance Front Garden with slates and pebbles and Rear garden with trees, shrubs and artificial turf
- Built-in Under stairs Storage
- Blackout and Mosquito Net Built-in Blinds in all bedrooms
- Underfloor Heating (where specified)
- Double Glazing Windows
We are proud to offer this delightful 4 double bedroom detached family house in a great location.
Middleton is situated to the South East of Milton Keynes and the property is within a short distance of Willen Lake, where you can find a local pub, play parks, climbing activities and water sports. Middleton Primary School is within 3 minutes walking distance from the front door and takes children between the ages of 4 and 12. It has been ranked top 1% of the best Primary Schools of the country.
Middleton is near the M1 motorway (2 minutes off J14) allowing easy access to London, Birmingham, Luton and the Midlands
Front entrance via a pedestrian path with direct access to the MK redway system and easy 8 minutes walk to Willen Lake and Ouzel valley.
Front garden recently rebuilt, low maintenance with beautiful slates and black pebbles and contemporary planters.
Main Entrance via front door into hallway, built-in storage underneath the stairs, underheating floor.
Cloakroom with wash basin and mirrored cupboards and underheating floor.
Family play room (3m x 2.8m) with underheating floor.
Office/study (3.3m 1.9m) with underheating floor.
Dual aspect lounge (6.8m x 3.7m) with electric fireplace with French door to rear garden. Dimmable lights.
Recently refurbuished Kitchen (4.1m x 3.9m) with high standard integrated appliances: 3x Bosch ovens (one of them double function as microwave/oven combo), Bosch dishwasher, Bosch fridge and freeze, waste disposal unit, black granite worktops. 4 ring induction hob, 2 level island/breakfast bar. Range of wall and base units and drawers with extensible shelves to maximise space under corners and utility room with door to patio. Underheating floor and dimmable lights.
Master bedroom (4.2m x 3.2m - excl. wardrobes) recently refurbished with luxury wooden vinyl flooring and built-in wardrobes (with multiple pull out shelves, automatic LED lights) and 3 piece ensuite bathroom recently refurbished with bluetooth LED anti-fog mirror, 1.2m x 80cm shower with big shower head (40cm x 40cm) and built-in wall box cavities to leave shampoo, gel, etc. and built-in mirrored cabinet with additional storage. Bespoke mosquito-net and black out blinds.
Bedroom 2 (3.8m x 3.7m). Square big room with double window and luxury wooden vinyl flooring. Bespoke mosquito-net and black out blinds. Currently used as nursery.
Bedroom 3 (3.7m x 2.8m). Rectangular double bedroom with carpet flooring. Bespoke mosquito-net and black out blinds. Currently used as guest bedroom.
Bedroom 4 (3.4m x 2.9m). Rectangular bedroom with built-in double door wardrobe and luxury vinyl flooring. Bespoke mosquito-net and black out blinds. Currently used as kids bedroom.
Recently refurbished 3-piece family bathroom with large rectangular (1m x 0.7m) shower and 30x30cm showerhead, built-in wall box cavity with LED lights to leave gel, shampoo, etc. Large wood worktop with modern rectangular wash basin and bluetooth LED anti-fog mirror as well as modern cabinet units with plenty of space for storage.
Rear garden is low maintenance as recently renovated with turf. Nice bushes and trees surrounding the garden as well as a beautiful palm tree. Wooden summer house with a small slide and a corner wooden pagoda with bench.
Double garage (5m x 5m) with shelves for storage. Driveway can fit 2-3 cars.
Patio with stone slabs, wooden walls and L-shaped bench. Built brick barbecue with ceramic tiles worktop, outdoor sink and storage.
Available to move in from 24st August 2024 (flexible if after), this property benefits from available parking, and garden access. Property is offered unfurnished.
Viewing highly recommended. Contact OpenRent today for more details or to arrange a viewing!
Summary
Rent £2500 per month (£577 per week)
Deposit / Bond is £2,884.62
Minimum tenancy is 6 months
Maximum number of tenants is 6
Summary & Exclusions:
- Rent Amount: £2,500.00 per month (£576.92 per week)
- Deposit / Bond: £2,884.61
- 4 Bedrooms
- 3 Bathrooms
- Property comes unfurnished
- Available to move in from 25 August, 2024
- Minimum tenancy term is 6 months
- Maximum number of tenants is 6
- Students welcome to enquire
- No Pets, sorry
- No Smokers
- Family Friendly
- Bills not included
- Property has parking
- Property has garden access
- EPC Rating: C
If calling, please quote reference: 2131570
Fees:
You will not be charged any admin fees.
** Contact today to book a viewing and have the landlord show you round! **
Request Details form responded to 24/7, with phone bookings available 9am-9pm, 7 days a week.
- COUNCIL TAXA payment made to your local authority in order to pay for local services like schools, libraries, and refuse collection. The amount you pay depends on the value of the property.Read more about council Tax in our glossary page.
- Ask agent
- PARKINGDetails of how and where vehicles can be parked, and any associated costs.Read more about parking in our glossary page.
- Private
- GARDENA property has access to an outdoor space, which could be private or shared.
- Private garden
- ACCESSIBILITYHow a property has been adapted to meet the needs of vulnerable or disabled individuals.Read more about accessibility in our glossary page.
- Ask agent
Energy performance certificate - ask agent
Hillbeck Grove, Middleton, Milton Keynes, MK10
NEAREST STATIONS
Distances are straight line measurements from the centre of the postcode- Milton Keynes Central Station2.7 miles
- Bow Brickhill Station2.9 miles
- Fenny Stratford Station3.1 miles
About the agent
OpenRent is the UK's largest letting agent, using online services to make renting your property cheaper and more convenient than ever before - while holding quality and security as our top priorities.
For a one-off fee of £69 inc VAT you get:
• Listing on Rightmove and other leading property portals
• Advertising your property to millions of high quality tenants
• A tenancy agreement and access to our digital signing services
• Registration of the tenancy deposit
Notes
Staying secure when looking for property
Ensure you're up to date with our latest advice on how to avoid fraud or scams when looking for property online.
Visit our security centre to find out moreDisclaimer - Property reference 213157024062024. The information displayed about this property comprises a property advertisement. Rightmove.co.uk makes no warranty as to the accuracy or completeness of the advertisement or any linked or associated information, and Rightmove has no control over the content. This property advertisement does not constitute property particulars. The information is provided and maintained by OpenRent, London. Please contact the selling agent or developer directly to obtain any information which may be available under the terms of The Energy Performance of Buildings (Certificates and Inspections) (England and Wales) Regulations 2007 or the Home Report if in relation to a residential property in Scotland.
*This is the average speed from the provider with the fastest broadband package available at this postcode. The average speed displayed is based on the download speeds of at least 50% of customers at peak time (8pm to 10pm). Fibre/cable services at the postcode are subject to availability and may differ between properties within a postcode. Speeds can be affected by a range of technical and environmental factors. The speed at the property may be lower than that listed above. You can check the estimated speed and confirm availability to a property prior to purchasing on the broadband provider's website. Providers may increase charges. The information is provided and maintained by Decision Technologies Limited. **This is indicative only and based on a 2-person household with multiple devices and simultaneous usage. Broadband performance is affected by multiple factors including number of occupants and devices, simultaneous usage, router range etc. For more information speak to your broadband provider.
Map data ©OpenStreetMap contributors.



