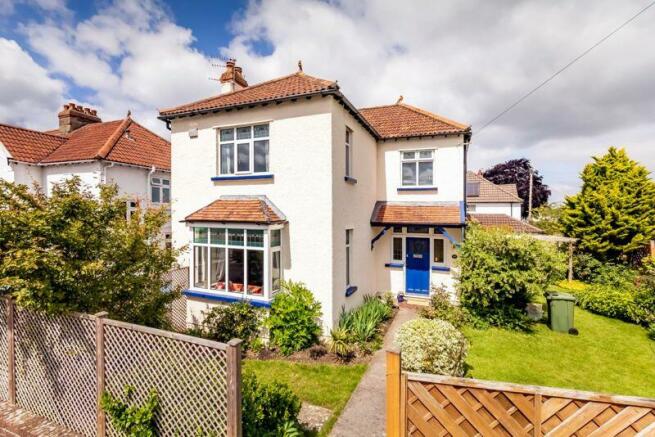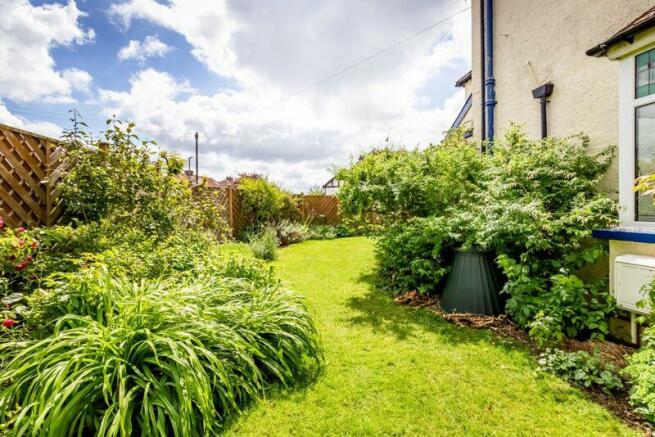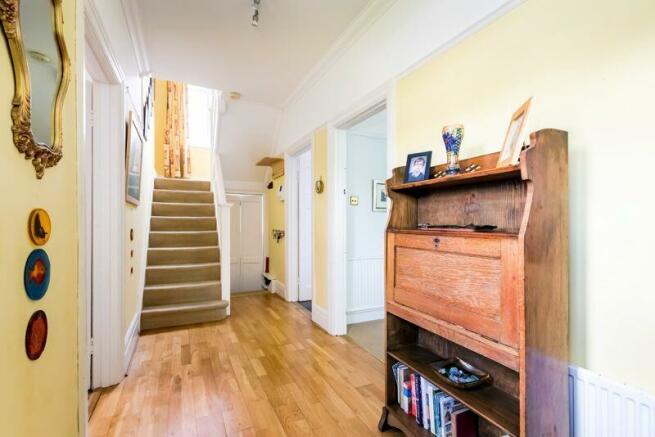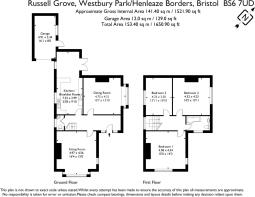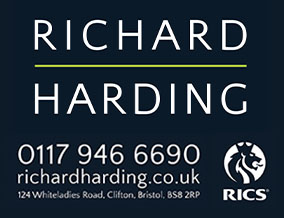
Russell Grove | Westbury Park

- PROPERTY TYPE
Detached
- BEDROOMS
3
- BATHROOMS
1
- SIZE
Ask agent
- TENUREDescribes how you own a property. There are different types of tenure - freehold, leasehold, and commonhold.Read more about tenure in our glossary page.
Freehold
Key features
- Detached two-storey family home
- Convenient location in Westbury Park / Henleaze borders
- 3 double bedrooms
- 2 reception rooms
- Kitchen / breakfast room
- Garden on three sides
- Tandem off-street parking for three cars
- Single garage
- Located with 'The Groves'
- Within walking distance of Henleaze High Street
Description
The property is set amongst the desirable 'Groves' – a collection of roads with convenient and level access to Henleaze high street/North View with a range of independent shops (including a Waitrose, a cinema and medical centre), cafes and neighbourhood eateries. Not much further in the opposite direction is Gloucester Road with a further range of eclectic shops, cafes and restaurants and within walking distance to three pubs. Local schooling is available, within a few hundred metres of Henleaze Infant and Primary School and Westbury Park Primary School, within 1km of Redland Green Secondary School.
Ground Floor: reception hall, dual aspect sitting room (16'4” x 15'0”), dining room (15'7” x 13'10”), large kitchen/breakfast room (23'8” x 9'10”), cloakroom/wc.
First Floor: landing, bedroom 1 (15'0” x 14'3”), bedroom 2 (14'2” x 13'11”), bedroom 3 (13'11” x 10'10”) and family bathroom/wc.
Outside: front, side and rear gardens, off-street parking and garage.
An excellent detached house with generously proportioned rooms in a convenient location for nearby amenities.
GROUND FLOOR
APPROACH:
from the pavement pass through gateway and up path to an open porch with quarry tiled floor, outside light, main entrance door with stained glass leaded lights and stained glass leaded windows to either side and above.
RECEPTION HALL:
21' 2'' x 5' 8'' inclusive of staircase (6.45m x 1.73m)
coved ceiling, picture rail, low level cupboard housing gas pipe, radiator, oak flooring, staircase rising to first floor landing, doors lead off to all rooms on ground floor.
SITTING ROOM:
(front) 16' 4'' max into bay x 15' 0'' max into chimney recess (4.97m x 4.57m)
ceiling coving and centre rose, picture rail, square bay with upvc double glazed windows with stained glass leaded overlights (matched to the original stained glass design on front door), upvc double glazed window with stained glass leaded overlights to side elevation. Feature oak fireplace surround with decorative inset polished cast iron fireplace with inset gas coal effect fire, slate hearth, two radiators, stripped wooden floorboards.
DINING ROOM:
(side) 15' 7'' max into bay x 13' 10'' max into chimney recess (4.75m x 4.21m)
ceiling coving and centre rose, picture rail, square bay to side elevation with upvc double glazed windows with stained glass leaded overlights (matched to original design), built in storage cupboards providing window seat, ornate cast iron fireplace with slate hearth, two radiators.
KITCHEN/BREAKFAST ROOM:
(rear) 23' 8'' x 9' 10'' max (7.21m x 2.99m)
contemporary modern kitchen comprising excellent range of base and wall mounted units with solid oak fronted cupboards, stainless steel handles and under cupboard lights (not currently working), solid black granite worktops and upstands, undermount 1½ bowl stainless steel sink with swan neck mixer tap, built in Bosch dishwasher, space and plumbing for large American style fridge/freezer, space for range style gas/electric cooker with stainless steel splashback and large stainless steel extractor chimney, space and plumbing for washing machine, space for tumble dryer, Vaillant gas boiler concealed behind oak cupboard front, ceiling mounted spotlights, two upvc double glazed windows, radiator, separate area for dining table and chairs, glazed wooden double doors giving access out onto the rear garden, 'Chinese' slate flooring.
CLOAKROOM/WC:
two steps lead down to cloakroom/wc; white suite comprising low level flush wc, wall mounted wash hand basin with limestone mosaic tiled splashbacks, understairs storage cupboard also housing electric meters and fuse boxes, upvc double glazed window.
FIRST FLOOR
LANDING:
ceiling coving, picture rail, large upvc double glazed window to side elevation, loft hatch with drop down ladder, doors lead off to all rooms on first floor.
BEDROOM 1:
(front) 15' 0'' into chimney recess x 14' 3'' (4.57m x 4.34m)
ceiling coving and centre rose, picture rail, upvc double glazed windows with stained glass leaded overlights to front and side elevations, radiator, two wall light points.
BEDROOM 2:
(rear) 14' 2'' x 13' 11'' into chimney recess (4.31m x 4.24m)
ceiling coving, picture rail, upvc double glazed window with stained glass leaded overlights, radiator.
BEDROOM 3:
(rear) 13' 11'' x 10' 10'' (4.24m x 3.30m)
picture rail, upvc double glazed window, radiator.
FAMILY BATHROOM/WC:
(side) 9' 1'' x 5' 8'' (2.77m x 1.73m)
ceiling cornice and rose, modern fitted white suite comprising low level wc with hidden cistern, wash hand basin with shelving to sides and storage cupboards under, contemporary stainless steel mixer tap, modern P shaped panelled bath with mains fed shower over and curved glass shower screen, limestone mosaic wall tiling, heated towel rail, radiator, upvc double glazed window with stained glass leaded lights over, tiled flooring.
OUTSIDE
OFF-STREET PARKING:
driveway to side of the property with tandem parking for up to 3 cars and leading up to garage.
GARAGE:
16' 1'' x 7' 6'' (4.90m x 2.28m)
up and over door, power and light, door at side giving access to rear garden, upvc double glazed window to side elevation.
FRONT/SIDE GARDEN:
circa 46' 0'' x 21' 0'' min/38'0 max widtht (14.01m x 6.40m/11.58m)
pretty and well maintained gardens – mainly laid to lawn with various flower plant and shrub borders including mature fuchsia and climbing rose/clematis. Gardens are fully enclosed by attractive fencing and trellis. The front garden extends around to side of property and leads to rear garden via wooden archway.
REAR GARDEN & PATIO:
adjacent to one another and slightly overlapping, but described and measured separately as follows:-
Patio Area:
circa 23' 0'' x 12' 8'' (7.01m x 3.86m)
with attractive large flagstone style paving, plenty of space for table and chairs, door giving access to garage and double doors to kitchen/breakfast room.
Rear Garden:
circa 38' 0'' x 13' 6'' (11.57m x 4.11m)
well-tended garden, mainly laid to lawn with raised well-stocked planting bed at one end. Shallow steps rise to side and front garden – with pergola and climbing plants. Rear garden fully enclosed by attractive fencing on one side and walling on two sides, raised decking area with double doors to kitchen/breakfast room.
IMPORTANT REMARKS
VIEWING & FURTHER INFORMATION:
available exclusively through the sole agents, Richard Harding Estate Agents, tel: .
FIXTURES & FITTINGS:
only items mentioned in these particulars are included in the sale. Any other items are not included but may be available by separate arrangement.
TENURE:
it is understood that the property is freehold. This information should be checked with your legal adviser.
LOCAL AUTHOIRTY INFORMATION:
Bristol City Council. Council Tax Band: F
Brochures
Property BrochureFull Details- COUNCIL TAXA payment made to your local authority in order to pay for local services like schools, libraries, and refuse collection. The amount you pay depends on the value of the property.Read more about council Tax in our glossary page.
- Band: F
- PARKINGDetails of how and where vehicles can be parked, and any associated costs.Read more about parking in our glossary page.
- Yes
- GARDENA property has access to an outdoor space, which could be private or shared.
- Yes
- ACCESSIBILITYHow a property has been adapted to meet the needs of vulnerable or disabled individuals.Read more about accessibility in our glossary page.
- Ask agent
Russell Grove | Westbury Park
NEAREST STATIONS
Distances are straight line measurements from the centre of the postcode- Redland Station1.0 miles
- Montpelier Station1.2 miles
- Clifton Down Station1.2 miles
About the agent
Richard Harding, Bristol Estate Agents - an experienced and professional independent family business...
...dedicated to getting the very best results for our clients and successfully selling residential property of all kinds in all price ranges including many of the finest homes in and around Bristol. We are known especially for handling a wide range of interesting, special and attractive properties with a good selection of high quality family houses and flats.
We
Industry affiliations



Notes
Staying secure when looking for property
Ensure you're up to date with our latest advice on how to avoid fraud or scams when looking for property online.
Visit our security centre to find out moreDisclaimer - Property reference 12343719. The information displayed about this property comprises a property advertisement. Rightmove.co.uk makes no warranty as to the accuracy or completeness of the advertisement or any linked or associated information, and Rightmove has no control over the content. This property advertisement does not constitute property particulars. The information is provided and maintained by Richard Harding, Bristol. Please contact the selling agent or developer directly to obtain any information which may be available under the terms of The Energy Performance of Buildings (Certificates and Inspections) (England and Wales) Regulations 2007 or the Home Report if in relation to a residential property in Scotland.
*This is the average speed from the provider with the fastest broadband package available at this postcode. The average speed displayed is based on the download speeds of at least 50% of customers at peak time (8pm to 10pm). Fibre/cable services at the postcode are subject to availability and may differ between properties within a postcode. Speeds can be affected by a range of technical and environmental factors. The speed at the property may be lower than that listed above. You can check the estimated speed and confirm availability to a property prior to purchasing on the broadband provider's website. Providers may increase charges. The information is provided and maintained by Decision Technologies Limited. **This is indicative only and based on a 2-person household with multiple devices and simultaneous usage. Broadband performance is affected by multiple factors including number of occupants and devices, simultaneous usage, router range etc. For more information speak to your broadband provider.
Map data ©OpenStreetMap contributors.
