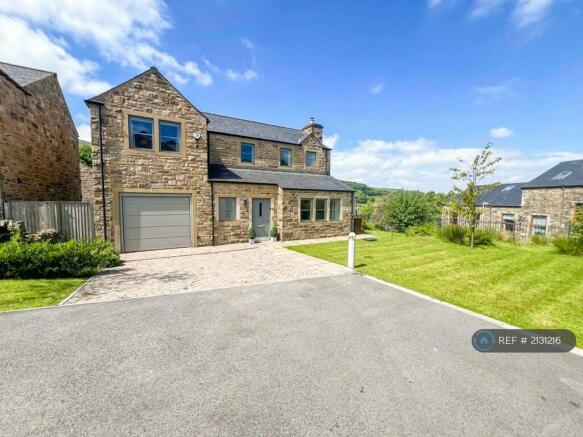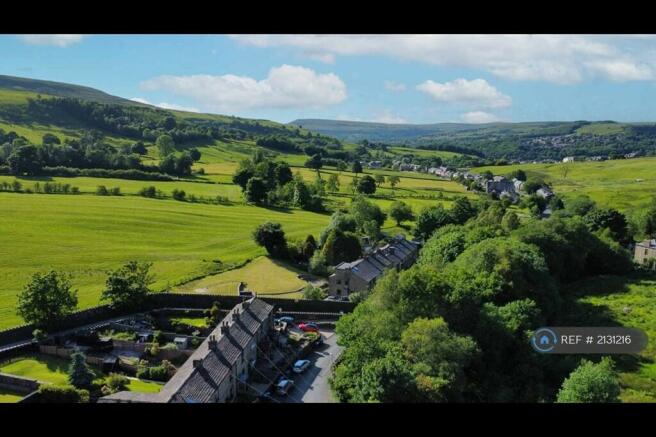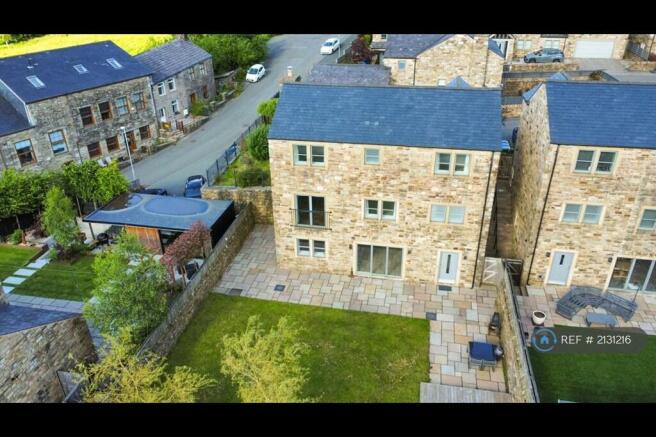Bishops Court, Cowpe, BB4

Letting details
- Let available date:
- Now
- Deposit:
- £3,000A deposit provides security for a landlord against damage, or unpaid rent by a tenant.Read more about deposit in our glossary page.
- Min. Tenancy:
- Ask agent How long the landlord offers to let the property for.Read more about tenancy length in our glossary page.
- Let type:
- Long term
- Furnish type:
- Unfurnished
- Council Tax:
- Ask agent
- PROPERTY TYPE
Detached
- BEDROOMS
5
- BATHROOMS
5
- SIZE
Ask agent
Key features
- No Agent Fees
- Students Can Enquire
- Property Reference Number: 2131216
Description
THIS STUNNING FIVE BEDROOMED EXECUTIVE DETACHED FAMILY HOME IS SITUATED ON A PRESTIGIOUS DEVELOPMENT WITHIN THE HIGHLY DESIRABLE AREA OF COWPE, CONVENIENTLY POSITIONED FOR ACCESS TO LOCAL AMENITIES WHILST ENJOYING COUNTRYSIDE WALKS AND VIEWS ON YOUR DOORSTEP. INTERNALLY THE PROPERTY HAS ACCOMMODATION SPREAD OVER THREE FLOORS WITH FOUR BEDROOMS, FIVE BATHROOMS, THREE RECEPTION ROOMS, UTILITY ROOM AND A FIFTH BEDROOM USED AS A CINEMA ROOM/PLAY ROOM. THE PROPERTY IS OFFERED FOR RENT WITH A 12 MONTH TERM WITH A 6 MONTH BREAK CLAUSE.
Internally, as you enter the property, you are welcomed by an entrance hall with staircase to the lower ground floor and first floor. The cloakroom has a matching two piece suite in white, comprising a wash hand basin and low level WC. The main lounge is a generous size with triple aspect windows, French doors with a Juliet balcony, feature wood burning stove, wooden flooring and modern decor. The fourth bedroom is located to the ground floor, with neutral decor and wonderful views. Off the fourth bedroom is the ensuite shower room with walk in shower cubicle, wall hung wash basin and low level WC.
** The lower ground floor has been completely renovated with fresh plaster, electrics, flooring with under floor heating and appliances throughout. This includes, a completely new kitchen with built-in brand new AEG appliances: Fridge, Freezer, Dishwasher, Double Oven, 5 ring Induction Hob and Built in Microwave all with manufacturer warranties. The stunning new kitchen also features high gloss white units and white marble tops with under counter sink and a central island.
New carpets throughout - feels like a new build luxury home. **
Located off the main lounge is the fifth bedroom. The utility room has plumbing for an automatic washing machine and space for a tumble dryer, there's also a brand new combi boiler with warranty, and remote thermostats fitted to the walls.
To the first floor is a large gallery landing area with views over the front of the property. The master bedroom benefits from a range of fitted wardrobes, walk in wardrobe and ensuite shower room. The second bedroom is a large double room currently used as a children's bedroom. Bedroom three is a similarly sized third bedroom with views to the rear of the property, again used as a children's bedroom. The family bathroom has an airing cupboard, matching three-piece suite in white comprising a panelled bath with shower above, pedestal wash hand basin, low level WC and partially tiled walls.
Externally, the property is situated on a large corner plot with a driveway for several vehicles, leading to a single integral garage. The front garden is laid to lawn with well stocked borders. To the rear the garden has a large patio area, raised deck a section laid to lawn and stone boundary walls.
GROUND FLOOR
Entrance Hall
Cloakroom - 1.72 x 1.25m
Lounge - 8.39 x 4.09m
Bedroom Four - 4.23 x 3.34m
Ensuite Shower Room - 2.46 x 1.41m
LOWER GROUND FLOOR
Hallway - 3.23 x 1.90m
Cloakroom - 2.41 x 1.52m
Open Plan Lounge/Kitchen/Diner - 8.37 x 7.88m reducing to 4.27m
Cinema Room/Bedroom Five - 5.90 x 2.87m
Utility Room - 3.23 x 1.89m
FIRST FLOOR
Landing - 2.94 x 3.3m
Master Bedroom - 4.69 x 4.25m
Dressing Area - 1.97 x 1.27m
Ensuite Shower Room - 2.20 x 2.00m
Bedroom Two - 4.63 x 3.22m
Bedroom Three - 4.28 x 3.15m
Family Bathroom - 3.16 x 2.26m
COUNCIL TAX
We can confirm the property is council tax band F - payable to Rossendale Borough Council.
TENURE - FREEHOLD
RENTAL TERMS
Tenancy Holding Deposit:
To secure the property, a holding deposit of one weeks rent is required.
There will be a 5 working day grace period to provide the necessary information to our credit referencing partner for application assessment.
Once an application has been successful, the holding deposit will be reimbursed, or applied towards the initial month’s rent, in compliance with the Tenant Fees Act.
The holding deposit may be retained for the following reasons:
* False or misleading information is provided
* Applicant withdraws from the property
* Right to Rent checks are unsuccessful -
* Reasonable steps to finalise the tenancy are not taken within 15 days (an extension of up to 30 days may be granted with the landlords consent in writing)
Failure to meet any of these conditions will result in the forfeit of the holding deposit.
To calculate, multiply the monthly rent by 12, then divide by 52, and round down to the nearest pound.
Applicants:
Any occupants over the age of 18 must successfully pass the Right to Rent checks, whether on the tenancy agreement or not.
Pets:
Please note that any property where the Landlord agrees you can keep a pet at the property, the rent will be 5% higher than advertised.
Client Money Protection:
All payments are made into our dedicated Client Account, and protected by Propertymark’s Client Money Protection Scheme:
Security Deposit:
The deposit payable is usually equal to one month’s rent, with a maximum amount of 5 weeks rent.
This is payable, once the application process is complete, and a move in date is agreed.
The security deposit is protected by the Tenancy Deposit Scheme:
Rent:
Payment of rent is required one month in advance, and is due on or before the move-in day.
The rent is continued to be paid a month in advance.
Utilities:
Payment of all utilities, including water, gas, electric, council tax, TV licence, and communication bills are the tenant’s sole responsibility.
Amendment to Tenancy Agreement:
A tenancy agreement can be amended when requested by the tenant, with the permission of the landlord. The fee for any amendment is £50.
Late Rent Payments:
You can only be charge a late payment fee once you’re 14 days late with rent.
This is mentioned in the Tenancy Agreement, and will be charged at the agent’s discretion.
If enforced, you will not be charged more than 3% APR above the Bank of England base rate.
Lost Keys:
It is the tenants responsibility to pay for the replacement of locks, and duplicate keys/fobs.
There will be no additional agency fee for the organisation of this - you will pay only the cost of the replacement.
Ending Your Tenancy Early:
Your landlord or agent can charge you, if they agree to let you end your tenancy early or leave without notice. This can only cover loss of money, or reasonable costs from the agent.
Redress Scheme:
Coppenwall is a member of The Property Ombudsman:
PLEASE NOTE
All measurements are approximate to the nearest 0.1m and for guidance only and they should not be relied upon for the fitting of carpets or the placement of furniture. No checks have been made on any fixtures and fittings or services where connected (water, electricity, gas, drainage, heating appliances or any other electrical or mechanical equipment in this property)
Summary & Exclusions:
- Rent Amount: £3,000.00 per month (£692.31 per week)
- Deposit / Bond: £3,000.00
- 5 Bedrooms
- 5 Bathrooms
- Property comes unfurnished
- Available to move in from 25 June, 2024
- Minimum tenancy term is 12 months
- Maximum number of tenants is 6
- DSS enquiries welcome
- Students welcome to enquire
- Pets considered / by arrangement
- No Smokers
- Family Friendly
- Bills not included
- Property has parking
- Property has garden access
- Property has fireplace
- EPC Rating: B
If calling, please quote reference: 2131216
Fees:
You will not be charged any admin fees.
** Contact today to book a viewing and have the landlord show you round! **
Request Details form responded to 24/7, with phone bookings available 9am-9pm, 7 days a week.
- COUNCIL TAXA payment made to your local authority in order to pay for local services like schools, libraries, and refuse collection. The amount you pay depends on the value of the property.Read more about council Tax in our glossary page.
- Ask agent
- PARKINGDetails of how and where vehicles can be parked, and any associated costs.Read more about parking in our glossary page.
- Private
- GARDENA property has access to an outdoor space, which could be private or shared.
- Private garden
- ACCESSIBILITYHow a property has been adapted to meet the needs of vulnerable or disabled individuals.Read more about accessibility in our glossary page.
- Ask agent
Energy performance certificate - ask agent
Bishops Court, Cowpe, BB4
NEAREST STATIONS
Distances are straight line measurements from the centre of the postcode- Rochdale Town Centre Tram Stop5.7 miles
- Rochdale Station6.1 miles
About the agent
OpenRent is the UK's largest letting agent, using online services to make renting your property cheaper and more convenient than ever before - while holding quality and security as our top priorities.
For a one-off fee of £69 inc VAT you get:
• Listing on Rightmove and other leading property portals
• Advertising your property to millions of high quality tenants
• A tenancy agreement and access to our digital signing services
• Registration of the tenancy deposit
Notes
Staying secure when looking for property
Ensure you're up to date with our latest advice on how to avoid fraud or scams when looking for property online.
Visit our security centre to find out moreDisclaimer - Property reference 213121624062024. The information displayed about this property comprises a property advertisement. Rightmove.co.uk makes no warranty as to the accuracy or completeness of the advertisement or any linked or associated information, and Rightmove has no control over the content. This property advertisement does not constitute property particulars. The information is provided and maintained by OpenRent, London. Please contact the selling agent or developer directly to obtain any information which may be available under the terms of The Energy Performance of Buildings (Certificates and Inspections) (England and Wales) Regulations 2007 or the Home Report if in relation to a residential property in Scotland.
*This is the average speed from the provider with the fastest broadband package available at this postcode. The average speed displayed is based on the download speeds of at least 50% of customers at peak time (8pm to 10pm). Fibre/cable services at the postcode are subject to availability and may differ between properties within a postcode. Speeds can be affected by a range of technical and environmental factors. The speed at the property may be lower than that listed above. You can check the estimated speed and confirm availability to a property prior to purchasing on the broadband provider's website. Providers may increase charges. The information is provided and maintained by Decision Technologies Limited. **This is indicative only and based on a 2-person household with multiple devices and simultaneous usage. Broadband performance is affected by multiple factors including number of occupants and devices, simultaneous usage, router range etc. For more information speak to your broadband provider.
Map data ©OpenStreetMap contributors.



