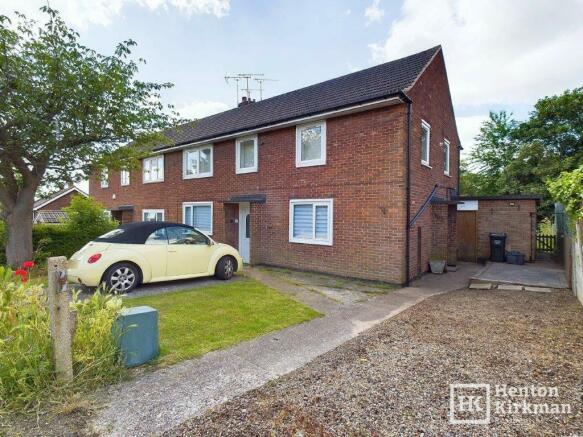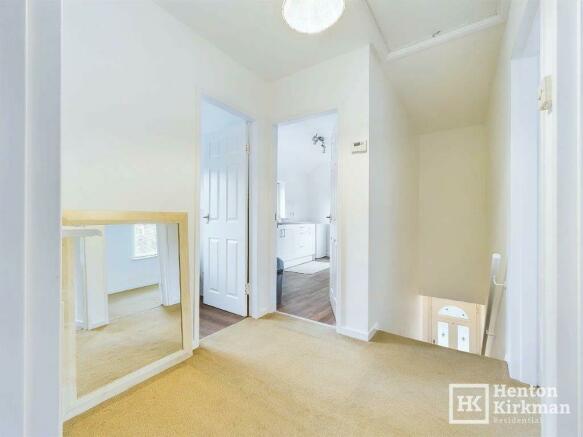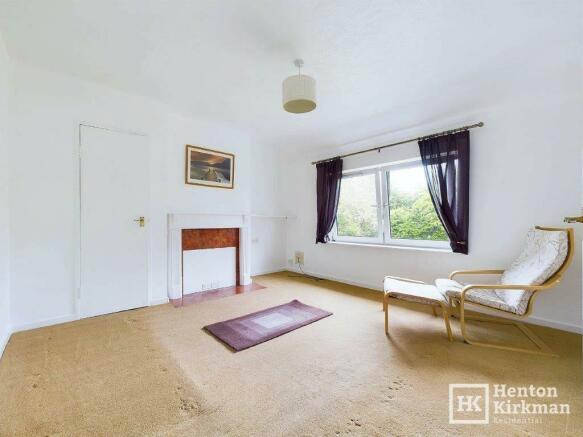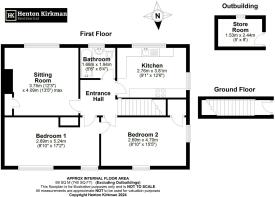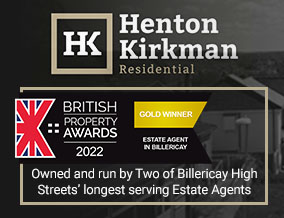
Langham Crescent, Billericay, Essex, CM12 9RF

Letting details
- Let available date:
- Ask agent
- Deposit:
- Ask agentA deposit provides security for a landlord against damage, or unpaid rent by a tenant.Read more about deposit in our glossary page.
- Min. Tenancy:
- 12 months How long the landlord offers to let the property for.Read more about tenancy length in our glossary page.
- Let type:
- Long term
- Furnish type:
- Unfurnished
- Council Tax:
- Ask agent
- PROPERTY TYPE
Maisonette
- BEDROOMS
2
- BATHROOMS
1
- SIZE
Ask agent
Key features
- 2 Bedroom First Floor Maisonette with 2-Car Drive and own Private Garden
- Useful brick outbuilding has electricity supply - great storage or a handy little studio.
- Ground floor Entrance Door to Lobby/Hall with built-in coat/shoe cupboard
- Stairs up to 1st Floor Landing
- Lounge with Fireplace and built-in cupboard
- Fitted Kitchen with Hob, Oven, Washing Machine, Tumble Dryer and Fridge
- 2 big double bedrooms
- Refitted Bathroom
- Double glazed. Gas Central Heating.
- REGRETFULLY NO HOUSE SHARERS
Description
A big, spacious, two bedroom first floor maisonette which has its own 2-Car Drive and private Rear Garden, just a short 5 minute walk from the Grange Road parade of shops as well as the High Street (0.7 mile).
The accommodation briefly comprises a ground floor entrance LOBBY with handy cupboard and stairs ahead rising up to the first floor landing. Off here, the dual aspect Lounge with fireplace and built-in cupboard, fitted Kitchen with white goods to remain, two very good size double bedrooms and the modern refitted Bathroom.
With double glazed windows and gas central heating via the modern combination boiler
Billericay High Street with its central Waitrose Store is an easy walk at 0.7 mile and local shops including a handy Tesco Express, are just a 5-6 minute walk away too.
The Accommodation
. UPVC woodgrain effect front door through to:
Ground floor LOBBY
On the right as you enter is a handy built-in full height cupboard which also houses the gas meter and electrical consumer unit
Stairs ahead up to the 1st Floor Landing
1st FLOOR LANDING
Doors off to:
LOUNGE 13ft 4" (4.06m) x 12ft 4" (3.76m).
The large windows enjoy a pleasant view over the gardens and the focal point is the Fireplace.
A built in cupboard provides useful storage and also has a power socket.
KITCHEN 12ft 6" (3.81m) x 9ft (2.74m)
Fitted with a range of white gloss shaker style units with walnut effect worktops and incorporating a built-in Gas hob and Neff multifunction oven.
The Hoover 'Link' washing machine, Hotpoint Aquarius tumble dryer and the small fridge will be remaining. Two windows (rear and side) provide lots of natural light.
BEDROOM ONE 17ft 2" (5.23m) x 8ft 7" (2.62m)
A lovely big bedroom and nice and bright too, courtesy of the two front facing windows.
With built-in all wardrobe
BEDROOM TWO 15ft 5" (4.70m) x 8ft 7" (2.62m)
A dual aspect bedroom with a window to the front and side, and with a large walk-in cupboard/wardrobe which also houses the Vaillant 'ecoTEC pro 28' Combination Boiler.
BATHROOM 6ft 4" (1.93m) x 5ft 5" (1.65m)
Fitted with a modern suite, the deep bath with a separate Triton 'Cara' electric shower over.
The white gloss Vanity unit provides good storage and the rear facing window plenty of natural light.
EXTERIOR
The Drive provides parking for two cars.
A side gate provides access round to the rear garden which is predominantly laid to lawn.
There are two brick storage sheds, the smaller one being retained by the landlord, the larger one (which has electricity) available for your use.
Brochures
Our Property Details- COUNCIL TAXA payment made to your local authority in order to pay for local services like schools, libraries, and refuse collection. The amount you pay depends on the value of the property.Read more about council Tax in our glossary page.
- Ask agent
- PARKINGDetails of how and where vehicles can be parked, and any associated costs.Read more about parking in our glossary page.
- Private,Driveway,Off street
- GARDENA property has access to an outdoor space, which could be private or shared.
- Back garden,Rear garden,Private garden,Enclosed garden
- ACCESSIBILITYHow a property has been adapted to meet the needs of vulnerable or disabled individuals.Read more about accessibility in our glossary page.
- Ask agent
Energy performance certificate - ask agent
Langham Crescent, Billericay, Essex, CM12 9RF
NEAREST STATIONS
Distances are straight line measurements from the centre of the postcode- Billericay Station1.0 miles
- Laindon Station3.3 miles
- Basildon Station3.6 miles
About the agent
Both Nick Henton and Tim Kirkman are familiar faces and names in the town, and have been since the 1990's when we both started in estate agency in Billericay. Now you will find us working together as business partners at The Horseshoes, 137a High Street Billericay with our office support from Ellie and Lois and our wives Irene & Kerry - both having previously worked in Estate Agency for many years.
Those of you whom Nick & Tim have helped before, will know our personal and friendly appr
Notes
Staying secure when looking for property
Ensure you're up to date with our latest advice on how to avoid fraud or scams when looking for property online.
Visit our security centre to find out moreDisclaimer - Property reference 2426ID. The information displayed about this property comprises a property advertisement. Rightmove.co.uk makes no warranty as to the accuracy or completeness of the advertisement or any linked or associated information, and Rightmove has no control over the content. This property advertisement does not constitute property particulars. The information is provided and maintained by Henton Kirkman Residential, Billericay. Please contact the selling agent or developer directly to obtain any information which may be available under the terms of The Energy Performance of Buildings (Certificates and Inspections) (England and Wales) Regulations 2007 or the Home Report if in relation to a residential property in Scotland.
*This is the average speed from the provider with the fastest broadband package available at this postcode. The average speed displayed is based on the download speeds of at least 50% of customers at peak time (8pm to 10pm). Fibre/cable services at the postcode are subject to availability and may differ between properties within a postcode. Speeds can be affected by a range of technical and environmental factors. The speed at the property may be lower than that listed above. You can check the estimated speed and confirm availability to a property prior to purchasing on the broadband provider's website. Providers may increase charges. The information is provided and maintained by Decision Technologies Limited. **This is indicative only and based on a 2-person household with multiple devices and simultaneous usage. Broadband performance is affected by multiple factors including number of occupants and devices, simultaneous usage, router range etc. For more information speak to your broadband provider.
Map data ©OpenStreetMap contributors.
