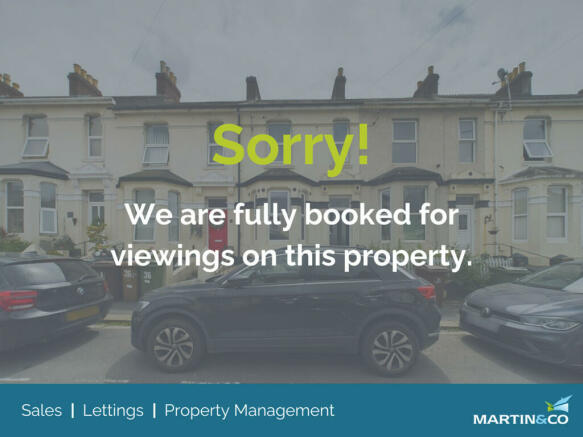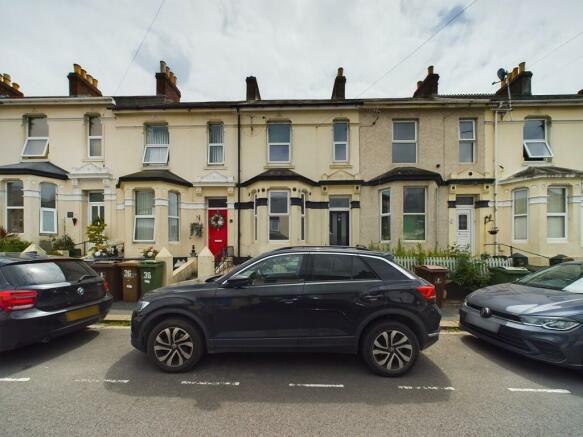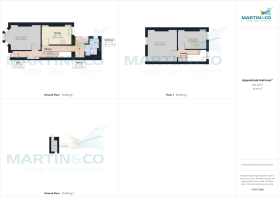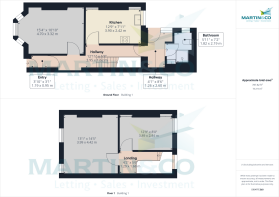Alvington Street, Cattedown

Letting details
- Let available date:
- 24/07/2025
- Deposit:
- £0A deposit provides security for a landlord against damage, or unpaid rent by a tenant.Read more about deposit in our glossary page.
- Min. Tenancy:
- Ask agent How long the landlord offers to let the property for.Read more about tenancy length in our glossary page.
- Let type:
- Long term
- Furnish type:
- Unfurnished
- Council Tax:
- Ask agent
- PROPERTY TYPE
Terraced
- BEDROOMS
2
- BATHROOMS
1
- SIZE
Ask agent
Key features
- Two Bedroom Terraced House
- Redecorated and New Carpets
- Plenty of Built in Storage Units
- Decked Garden
- Accessible Location
- Permit Parking
- No Pets
- Unfurnished
- Council Tax Band A/ EPC D60
- Available Now
Description
Re-decorated and re-carpeted two bedroom terraced house in great location - just a short walk from Plymouth city centre, Vue Cinema complex with its mix of restaurants. Kitchen with light wood units, space for fridge and freezer with gas cooker. Entrance hallway with shelved storage cupboards. Living room with large bay window. Two double bedrooms. Shower room with WC and WHB. South facing fenced and decked Garden. Gas central heating, Permit Parking Unfurnished. EPC D60/ Council tax Band A. Available NOW
VIRTUAL TOUR
TAKE A VIRTUAL VIEWING FOR THIS PROPERTY - ONLINE VIEWINGS FROM ANYWHERE AND ANY DEVICE!
LOCATION Immerse yourself in the vibrant energy of Cattedown, an inner-city suburb of Plymouth with a rich history. Nestled beside the picturesque River Plym estuary, Cattedown boasts a charming dockyard that whispers tales of its maritime past.
Cattedown offers the best of both worlds - a relaxed atmosphere with all the excitement of city life nearby. Step outside your door and discover a popular retail park featuring a state-of-the-art gym, a thrilling cinema complex, and a tempting array of restaurants and bars to suit every taste. The city centre is just a short distance away, putting the historic Barbican district with its cobbled streets and charming shops within easy reach. For those who need to venture further, the A38 motorway is conveniently located, providing a smooth connection to Exeter and the wonders of Cornwall.
Whether you're seeking urban excitement, historical charm, or convenient access to local amenities, Cattedown has it all!
DESCRIPTION Imagine stepping into a welcoming lobby area - the perfect spot to kick off your shoes and hang your coat after a long day. A second, frosted-glass inner door leads you into the main hallway, providing a sense of separation and privacy. Handy under-stairs cupboards offer additional storage space for coats, shoes, or seasonal items.
Immediately on your left, you'll be greeted by a spacious living room. Recently re-carpeted, this inviting space offers a sense of comfort and style. A large bay window floods the room with natural light, creating a bright and airy atmosphere. Cozy up next to the beautiful feature fireplace on chilly evenings - a perfect focal point for gatherings and relaxation.
Move through the hallway to the heart of the home: the kitchen. Charming original built-in cupboards add a touch of character and provide ample storage for your kitchen essentials. Modern wall and base units offer plenty of space for organizing your cookware and pantry staples. For added convenience, there's dedicated space for an under-counter fridge and freezer. Equipped with a built-in oven and electric hob, this kitchen is ready for you to whip up delicious meals. The plumbing for a washing machine is conveniently located towards the back of the property, just next to the bathroom.
Speaking of the bathroom, this modern and functional space features a shower cubicle, WC, and washbasin with a heated towel rail. Just before the bathroom, a door provides access to your private outdoor oasis: the rear courtyard and decked garden. This tranquil space is perfect for enjoying a cup of coffee in the morning sun or relaxing with a good book in the afternoon.
Head upstairs to discover the sleeping quarters. The larger master bedroom offers ample space for a king-sized bed and other bedroom furniture. The second double bedroom is equally comfortable and provides a peaceful retreat. Both bedrooms are carpeted and boast neutral décor, creating a calming and versatile atmosphere.
This property comes unfurnished, allowing you to personalize the space and make it your own. It is Council Tax Band A and EPC D60 for energy efficiency. Permit parking is available, ensuring convenient on-street parking options. This home is available now - move in and start enjoying your new home right away!
VIEWINGS
The property will appeal to professional couple or small family requiring ready access to the city centre and A38.
Interested applicants should book their viewing appointment with Martin & Co (Plymouth) on today.
NOTE TO APPLICANTS
We endeavour to make our property particulars accurate and reliable, however, they do not constitute or form part of an offer or any contract and none is to be relied upon as statements of representation or fact. Any services, systems and appliances listed in this specification have not been tested by us and no guarantee as to their operating ability or efficiency is given. Please be advised that some of the particulars may be awaiting Landlord approval. If you require clarification or further information on any points, please contact us, especially if you are travelling some distance to view. Fixtures and fittings other than those mentioned are to be agreed with the Landlord. Applicants with pets should review the property particulars in detail to confirm whether landlords will consider accepting such applications. It is important that this detail and any intention to house a pet(s) at a future point during any prospective tenancy is disclosed at the point of application. Failure to do so could result in a breach of tenancy terms. The landlord is under no obligation to accept pets into the property at a later date. An additional rent of £30pcm will apply to all tenancies where pets are accepted.
- COUNCIL TAXA payment made to your local authority in order to pay for local services like schools, libraries, and refuse collection. The amount you pay depends on the value of the property.Read more about council Tax in our glossary page.
- Band: A
- PARKINGDetails of how and where vehicles can be parked, and any associated costs.Read more about parking in our glossary page.
- Permit
- GARDENA property has access to an outdoor space, which could be private or shared.
- Yes
- ACCESSIBILITYHow a property has been adapted to meet the needs of vulnerable or disabled individuals.Read more about accessibility in our glossary page.
- Ask agent
Alvington Street, Cattedown
NEAREST STATIONS
Distances are straight line measurements from the centre of the postcode- Plymouth Station1.3 miles
- Devonport Station2.4 miles
- Dockyard Station2.7 miles
About the agent
Established in 1966, Executive Lets has since become one of Plymouth's leading letting agents. We oversee and let several hundred properties in the region. We have many years experience in this field and therefore have all necessary processes in place to ensure the seamless management of the property for both landlord and tenant.
A large part of our job is matching the right tenant with the right property. We listen to our clients and understand their needs. This has led to us having on
Industry affiliations


Notes
Staying secure when looking for property
Ensure you're up to date with our latest advice on how to avoid fraud or scams when looking for property online.
Visit our security centre to find out moreDisclaimer - Property reference 101449001101. The information displayed about this property comprises a property advertisement. Rightmove.co.uk makes no warranty as to the accuracy or completeness of the advertisement or any linked or associated information, and Rightmove has no control over the content. This property advertisement does not constitute property particulars. The information is provided and maintained by Executive Lets T/A Martin & Co, Plymouth,. Please contact the selling agent or developer directly to obtain any information which may be available under the terms of The Energy Performance of Buildings (Certificates and Inspections) (England and Wales) Regulations 2007 or the Home Report if in relation to a residential property in Scotland.
*This is the average speed from the provider with the fastest broadband package available at this postcode. The average speed displayed is based on the download speeds of at least 50% of customers at peak time (8pm to 10pm). Fibre/cable services at the postcode are subject to availability and may differ between properties within a postcode. Speeds can be affected by a range of technical and environmental factors. The speed at the property may be lower than that listed above. You can check the estimated speed and confirm availability to a property prior to purchasing on the broadband provider's website. Providers may increase charges. The information is provided and maintained by Decision Technologies Limited. **This is indicative only and based on a 2-person household with multiple devices and simultaneous usage. Broadband performance is affected by multiple factors including number of occupants and devices, simultaneous usage, router range etc. For more information speak to your broadband provider.
Map data ©OpenStreetMap contributors.





