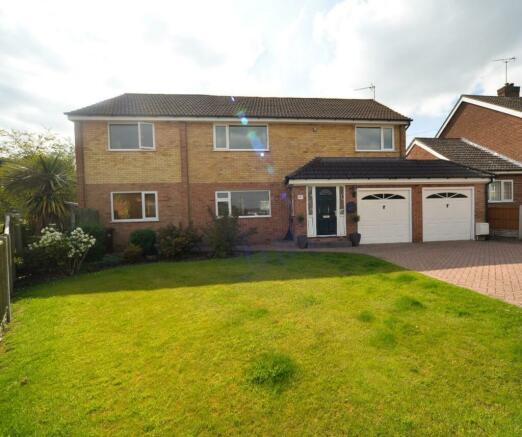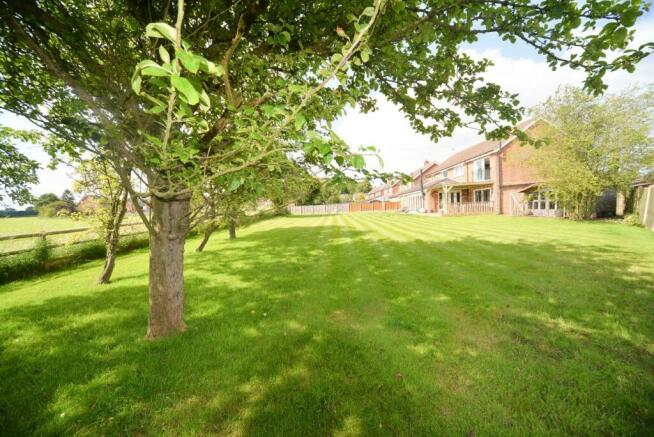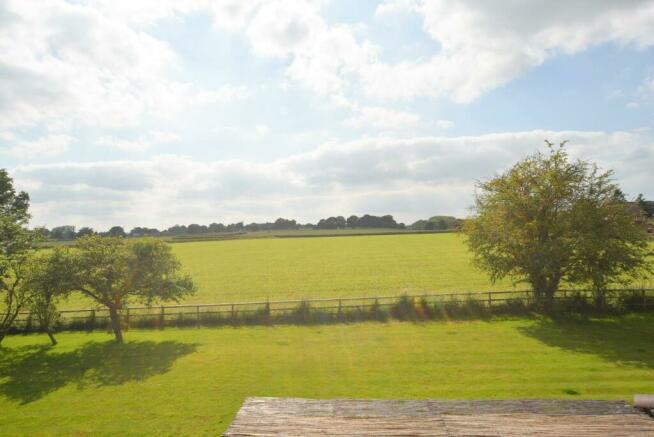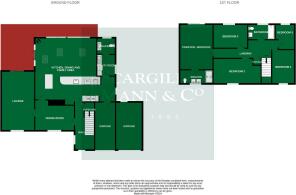
The Lawns, Rolleston On Dove, Burton Upon Trent

- PROPERTY TYPE
Detached
- BEDROOMS
5
- BATHROOMS
2
- SIZE
Ask agent
- TENUREDescribes how you own a property. There are different types of tenure - freehold, leasehold, and commonhold.Read more about tenure in our glossary page.
Freehold
Key features
- Superbly remodelled and extended
- Extensive plot
- Stunning views to the rear
- Five bedrooms
- Impressive kitchen, diner and family area with log burner
- Dual aspect lounge
- Separate Dining room
- Principal bedroom with Juliette Balcony and ensuite
- Family bathroom
- Ample parking and two garages
Description
General Information -
The Property -
Sat in the highly favoured village of Rolleston on Dove is this superb five-bedroom detached home that, under the direction of the current owners, has been extended and remodelled to create an impressive family home with stunning views over countryside and an extensive plot. Offering a stylish open plan kitchen, dining and family area, enhanced by a log burner and views over the garden, the further accommodation includes a separate dining room, a dual aspect lounge, utility, guest cloakroom and access to one of the garages.
On the first floor is a principal bedroom with a Juliette balcony, a spacious ensuite with his and her basins, three further double bedrooms, a fifth bedroom currently used as an office, and a modern family bathroom.
OUTSIDE
To the front is an extensive driveway with adjacent lawn and shrub borders.
The rear is a true feature. Once you have taken in the countryside views, you become aware of the size of the garden. This is great for families; there is lots of space for a child play area, decked and paved patio areas, and a summer house.
LOCATION
Rolleston is always a sought-after location. The village offers a primary school, a butcher, a post office and a convenience store. There are ample walks, public inns and eateries. The A38 and A50 offer great onward travel to Derby, Birmingham, Nottingham and Lichfield cities.
Accommodation - Entrance door opening through to hallway.
Hallway - 2.03m width x 4.60m (6'7" width x 15'1") - Stairs off to first floor, door to kitchen, door to dining room/lounge and a further door which opens into a useful under stairs storage cupboard.
Dining Room - 4.32m x 3.21m (14'2" x 10'6") - Window to the front aspect, radiator, ceiling light point, coving to ceiling, door to kitchen and a further door opening through to the spacious lounge.
Lounge - 3.63m width x 6.47m (11'10" width x 21'2") - Is a lovely bright and airy dual aspect room with window to the front aspect, sliding patio doors leading out onto the rear terrace, there is coving to ceiling, radiator and ceiling light points.
Impressive Lounge/Dining/Kitchen Area - 6.73m min 9.01m max x 6.82m min 7.32m max (22'0" m - This great space is Ideal for entertaining, there is ample space for dining room table, chairs, sofas and a log burner. Two sets of Bi fold doors lead out on to a rear decked patio area, French doors open on to a further patio area, there is an extensive range of base cupboards, an island unit with breakfast bar, Granite worktops incorporate a stainless steel sink and a four ring Neff hob, built in appliances include a single oven, a combi oven and microwave with heated drawer below and dishwasher, there are recessed ceiling down lights, Velux windows and ample space for an American style fridge freezer, attractive wood effect flooring and a wide opening that leads through into the utility space.
Utility Space - 2.07m x 2.34m (6'9" x 7'8") - Is equipped with base cupboards with work tops over and inset with a stainless steel sink and side drainer, there is space for washing machine, tumble drier, tiled splashbacks, Velux window and a further obscure window to the side aspect, a door leads through to the attractive cloakroom.
Cloakroom - 2.09m length x 1.18m (6'10" length x 3'10") - Has a W.C., vanity unit with hand wash basin inset, tiled splashbacks, chrome heated towel rail, recessed ceiling down lights and obscure window looking out to the rear garden.
Garage First Part - 5.23m x 2.41m (17'1" x 7'10") - Up and over door, power and light and access internally.
Garage Second Part - 5.28m x 3.03m width (17'3" x 9'11" width) - Up and over door, power and light, door leads through into the rear garden.
First Floor -
Landing - With loft access point, useful storage cupboard and doors lead off to.
Principal Bedroom - 3.58m x 4.97m (11'8" x 16'3") - Has coving to ceiling, ceiling light point, sliding patio doors to a Juliette balcony and a door leading off to an en suite.
En Suite - 1.48m x 3.55m (4'10" x 11'7") - Is equipped with a large walk in shower enclosure with glazed screen, vanity unit with his and hers sinks and waterfall mixer taps, W.C., chrome heated towel rail, attractive tiled walls and flooring, recessed ceiling down lights and an obscure window to the front aspect.
Bedroom Two - 2.59m x 4.93m to front of wardrobe (8'5" x 16'2" t - Large window to the front aspect, wood effect flooring, coving to ceiling, ceiling light point and radiator.
Bedroom Three - 3.75m x 2.66m to window (12'3" x 8'8" to window) - Has a large window looking out over the rear aspect and offering stunning views over countryside, coving to ceiling, wood effect flooring, ceiling light point and radiator.
Bedroom Four - 3.78m to window x 2.42m width (12'4" to window x 7 - Window to the front aspect, ceiling light point and radiator.
Bedroom Five - 2.58m x 2.39m (8'5" x 7'10") - Has a window to the rear aspect, radiator and ceiling light point.
Family Bathroom - 2.63m x 1.63m width (8'7" x 5'4" width) - Is equipped with a bath with mixer taps and separate shower over, there is a W.C., pedestal hand wash basin, there are attractive tiled surrounds, obscure window to the rear aspect and chrome heated towel rail.
Outside - The property sits back on The Lawns on an attractive corner plot with an extensive block paved drive providing parking for a number of vehicles with adjacent lawn and herbaceous borders. The rear of the property is a stunning feature with superb views across open countryside, the property offers an extensive lawn with paved patio area, mature trees, decked patio areas and a post and rail fence so as to not obscure the views.
Tenure - FREEHOLD - Our client advises us that the property is freehold. Should you proceed with the purchase of this property this must be verified by your solicitor.
Council Tax Band - East Staffordshire Borough Council- Band E
Construction - Standard Brick Construction
Current Utility Suppliers - Gas - Eon
Electric - Eon
Water - Mains
Sewage - Mains
Broadband supplier - Vodafone
Broad Band Speeds -
Condition Of Sale - These particulars are thought to be materially correct though their accuracy is not guaranteed and they do not form part of a contract. All measurements are estimates. All electrical and gas appliances included in these particulars have not been tested. We would strongly recommend that any intending purchaser should arrange for them to be tested by an independent expert prior to purchasing. No warranty or guarantee is given nor implied against any fixtures and fittings included in these sales particulars.
Flood Defence - We advise all potential buyers to ensure they have read the environmental website with regards to flood defence in the area.
Schools -
ormal-area-school-search/find-your-normal-area-school.aspx
Viewing - Strictly by appointment through Scargill Mann & Co (ACB/JLW 06/2024) A
Brochures
The Lawns, Rolleston On Dove, Burton Upon TrentEPC- COUNCIL TAXA payment made to your local authority in order to pay for local services like schools, libraries, and refuse collection. The amount you pay depends on the value of the property.Read more about council Tax in our glossary page.
- Band: E
- PARKINGDetails of how and where vehicles can be parked, and any associated costs.Read more about parking in our glossary page.
- Yes
- GARDENA property has access to an outdoor space, which could be private or shared.
- Yes
- ACCESSIBILITYHow a property has been adapted to meet the needs of vulnerable or disabled individuals.Read more about accessibility in our glossary page.
- Ask agent
The Lawns, Rolleston On Dove, Burton Upon Trent
NEAREST STATIONS
Distances are straight line measurements from the centre of the postcode- Tutbury & Hatton Station1.7 miles
- Burton-on-Trent Station2.8 miles
- Willington Station4.0 miles
About the agent
Scargill Mann & Co, Burton upon Trent
Unit 17 Eastgate Business Centre Eastern Avenue Stretton Burton-On-Trent DE13 0AT

Scargill Mann & Co. are Residential Sales Agents serving Staffordshire and Derbyshire. Our modern office is situated on Eastern Avenue, on the outskirts of Burton upon Trent, allowing for excellent access around our area. The office has free parking for clients and a relaxed environment to discuss your property needs, whether through the open sales market or Auction. We can also offer advice on Lettings through our designated lettings team based on Pride Park in Derby.
Scargill Mann & C
Industry affiliations

Notes
Staying secure when looking for property
Ensure you're up to date with our latest advice on how to avoid fraud or scams when looking for property online.
Visit our security centre to find out moreDisclaimer - Property reference 33189136. The information displayed about this property comprises a property advertisement. Rightmove.co.uk makes no warranty as to the accuracy or completeness of the advertisement or any linked or associated information, and Rightmove has no control over the content. This property advertisement does not constitute property particulars. The information is provided and maintained by Scargill Mann & Co, Burton upon Trent. Please contact the selling agent or developer directly to obtain any information which may be available under the terms of The Energy Performance of Buildings (Certificates and Inspections) (England and Wales) Regulations 2007 or the Home Report if in relation to a residential property in Scotland.
*This is the average speed from the provider with the fastest broadband package available at this postcode. The average speed displayed is based on the download speeds of at least 50% of customers at peak time (8pm to 10pm). Fibre/cable services at the postcode are subject to availability and may differ between properties within a postcode. Speeds can be affected by a range of technical and environmental factors. The speed at the property may be lower than that listed above. You can check the estimated speed and confirm availability to a property prior to purchasing on the broadband provider's website. Providers may increase charges. The information is provided and maintained by Decision Technologies Limited. **This is indicative only and based on a 2-person household with multiple devices and simultaneous usage. Broadband performance is affected by multiple factors including number of occupants and devices, simultaneous usage, router range etc. For more information speak to your broadband provider.
Map data ©OpenStreetMap contributors.





