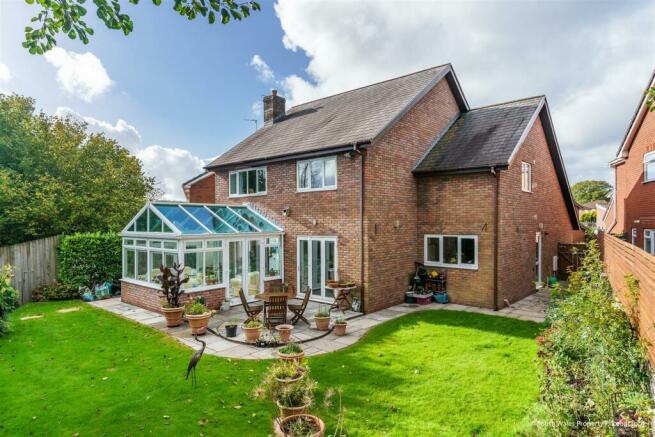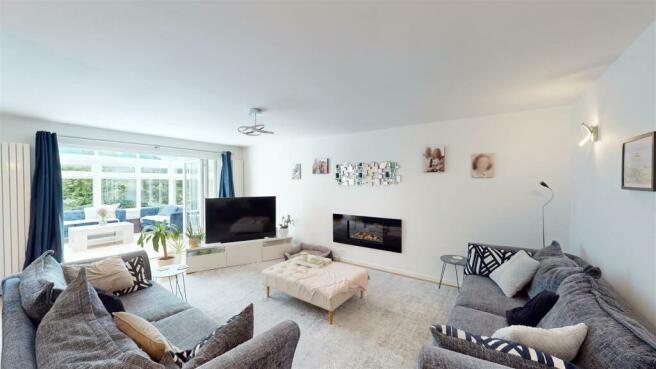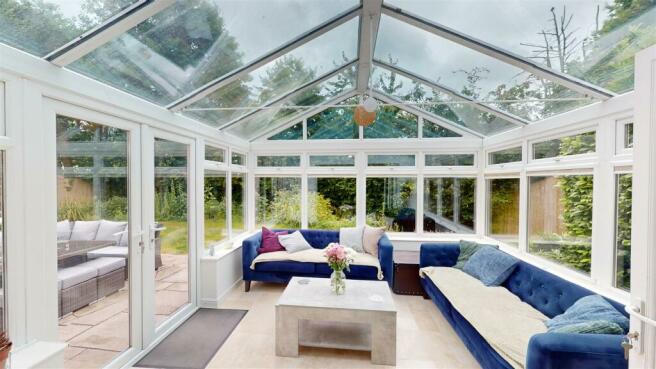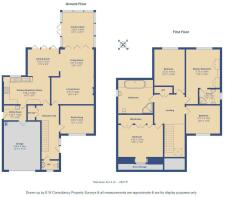
Woodstock Gardens, Pencoed

- PROPERTY TYPE
Detached
- BEDROOMS
4
- BATHROOMS
2
- SIZE
2,597 sq ft
241 sq m
- TENUREDescribes how you own a property. There are different types of tenure - freehold, leasehold, and commonhold.Read more about tenure in our glossary page.
Freehold
Key features
- Large Detached Property
- Four Double Bedrooms
- Four Excellent Sized Reception Rooms
- Bi-Folding Doors To Patio Terrace
- Off Road Parking & Garage
- Private and Secluded Gardens
- Well Presented Throughout
- Excellent Location Close to Village
- EPC: C
Description
Pencoed is a quaint, vibrant and pretty village on the outskirts of Bridgend and offers an abundance of local amenities including shops, schooling and restaurants, healthcare centre, dental care, railway station for easy commute to Cardiff and a swimming pool. It is also within close proximity of the newly built Pencoed Primary School.
Accommodation -
Ground Floor -
Entrance Hall - 5.79m x 2.67m (19'0 x 8'9) - Entered by UPVC front door with inset lead lined double glazed opaque vision panel with adjacent full length opaque glazed fixed pane UPVC double glazed windows offering plenty of natural light into an open hallway. Attractive modern fitted radiator. Oak fitted staircase leading up to an open first floor landing with double ceiling height and large UPVC double glazed Velux window. Good sized storage under stairs with floor to ceiling fitted cupboard. Skimmed walls and ceilings, Wood effect laminate flooring. Attractive vertical fitted radiator. Oak communicating doors open through into ground floor rooms.
Wc/Cloakroom - Two piece suite in white offering a contemporary and modern feel. Briefly comprises low level dual flush hidden system WC with inset vanity units and a granite affect work surface with wall hung modern fitted ceramic sink and stainless steel mixer tap set into a granite affect worktop with unset white gloss vanity unit. UPVC opaque window to front elevation. Skimmed walls and ceilings. Vinyl laid flooring. Modern fitted radiator to match entrance hall.
Living Room - 6.10m x 3.73m (20'0 x 12'3) - Excellent sized principal reception room with gas inset log effect fire housed to wall. Skimmed walls and ceilings. Continuation of flooring from hall. Two fitted vertical radiators. UPVC bi-folding doors open through into;
Orangery - 3.81m x 3.73m (12'6 x 12'3 ) - UPVC structure with pitched roof including a range of UPVC double glazed windows offering views across the pretty garden to rear. UPVC double glazed patio doors open out onto flagstone laid patio with pitched roof via UPVC double glazed units. Travertine laid floor tiles with electric underfloor heating. Power and light.
Dining Room - 3.02m x 3.38m (9'11 x 11'1) - Semi open plan through from Living Room, with further UPVC fully double glazed three door run bi-folding doors opening out onto rear patio. Skimmed walls and ceilings, Karndean, China slate, tile effect flooring. Modern fitted vertical radiators. Open plan through to;
Kitchen/Breakfast Room - 2.79m x 5.31m (9'2 x 17'5) - Attractive modern fitted kitchen by Appletree Kitchens a reputable local supplier offering range of fitted wall and base units in an almond white gloss finish with sleek stainless steel handles and granite work surface with inset grooved drainer and matching upstands/splashback. Range of curved wall and base units with features including Neff gas five ring hob with stainless steel chimney extractor. Franke one and a half sink and drainer, inset in stainless steel with chrome swan neck mixer tap. Neff eye line 'slide and hide' oven with dual oven/microwave set above and integrated fridge freezer behind matching decor panels. UPVC double glazed window overlooking pretty rear gardens with matching granite window sill, further skimmed walls and ceilings and under counter pelmet lighting as well as attractive LED lighting under counter. Ceiling spotlighting. Matching china slate effect flooring further Oak glazed door leading back through to entrance hall. Doorway opens back through into;
Utility Room - 1.68m x 2.59m (5'6 x 8'6) - Matching range of wall and base units with inset granite work surface and grooved fitted drainer. Space for under counter washing machine. Franke stainless steel inset sink with chrome swan neck mixer tap. UPVC fully double glazed opaque side pedestrian door. Fully skimmed walls and ceilings. China slate fitted flooring. Doorway access into integrated garage.
Office/ Snug - 3.12m x 3.68m (10'3 x 12'1) - Attractive secondary reception space with UPVC double glazed lead lined window to front elevation with fitted plantation style shutters. Continuation of flooring from hall. Fitted radiator. Ceiling spotlighting.
First Floor -
Landing - 2.62m x 3.38m (8'7 x 11'1) - Access via refitted Oak staircase leading to an open landing with access to loft via hatch. Skimmed walls and coated skimmed ceiling. Fitted carpet. Communicating doorways to all first floor rooms. Floor to ceiling fitted airing cupboard with open shelving and hanging rail. Useful space for storage.
Master Suite Bedroom - 5.82m x 3.12m (19'1 x 10'3 ) - Excellent sized double bedroom with UPVC double glazed window to rear elevation with shutters. Skimmed walls. Coved ceiling. Fitted carpet. Recently installed full width run of fitted wardrobes with part mirrored doors. Fitted radiator. Ceiling spotlighting. Doorway through into master suite bathroom one.
Master Suite Bathroom - Three piece suite in white comprising oversized corner quadrant shower cubicle with integrated shower and shower head attachment. Low level dual flush WC and pedestal wash hand basin. Porcelain tiled splash backs. Fitted vinyl flooring, UPVC double glazed opaque window to side elevation. Floor to ceiling fitted towel rail. Ceiling spotlighting.
Bedroom Two - 4.70m x 2.69m (15'5 x 8'10) - Good sized double bedroom. UPVC double glazed window to rear elevation. Skimmed walls. Coved ceiling. Fitted carpet and fitted radiator.
Bedroom Three - 3.33m x 4.80m (10'11 x 15'9 ) - Double bedroom with UPVC double glazed lead lined window to front elevation built into the dormer. Skimmed walls. Coved ceiling. Five door run of inset fitted wardrobes. Fitted carpet. Two fitted radiators. Good storage into the eaves of the dormer.
Bedroom Four - 3.12m x 3.68m (10'3 x 12'1) - Double bedroom with UPVC double glazed lead lined window to front elevation. Skimmed walls. Coved ceiling. Fitted carpet. Fitted radiator.
Family Bathroom - Four piece fitted bathroom suite comprising oversized Heritage bath with stainless steel mid taps, pedestal wash hand basin, low level WC and oversized walk in quadrant shower cubicle with chrome integrated shower and shower head attachment. Half wood panelled walls. Further skimmed walls and ceilings. Ceiling spotlighting. Porcelain splashbacks. Vinyl laid flooring. Traditional fitted radiator. UPVC double glazed opaque window to side elevation. Chrome heated horizontal towel rail with inset traditional radiator.
Outside -
Garage - 3.96m x 3.51m (13'0 x 11'6 ) - Good sized integrated garage, access via steel up and over door to open garage with power and light. Pedestrian door opens through into utility room. Worcester gas combination boiler housed to wall. Plenty of space for storage via open shelving.
Gardens & Grounds - Attractive wrap around gardens with tarmacadam drive offering plenty of parking for numerous cars, side path laid with crushed slate with inset flagstone laid patio slabs. Some adolescent trees offer some privacy, slate laid terrace leading to the front door. Access to garage via driveway, pedestrian side access to rear garden. Pretty rear garden, flat private and mainly laid to lawn, secluded via range of fencing, laurel hedgerow and adolescent trees. Attractive slate laid terrace is accessed via bi-folding patio doors from dining room and conservatory alike leading out to a parcel of lawned area with raised sides beds and borders as well as an attractive woodland walk to the rear.
Services - The property is serviced by mains gas, electric, water and drainage with a Worcester gas boiler housed to garage.
Directions - From our offices at 65 High Street, Cowbridge, travel west on the A48 to the first crossroads, take a right and drive circa 3.5 miles along this road, straight over the roundabout and along Felindre Road, at the large roundabout take a right onto the A473, then first left at the next roundabout into Penybont Rd, at the lights take a right over the railway line on Penprysg Rd, after about 100m take a left onto Wimborne Rd, Heol Y Gerddi and further into Woodstock Gardens. Take a right into Woodstock Gardens and the property is on your right hand side.
Brochures
Woodstock Gardens, PencoedBrochure- COUNCIL TAXA payment made to your local authority in order to pay for local services like schools, libraries, and refuse collection. The amount you pay depends on the value of the property.Read more about council Tax in our glossary page.
- Band: F
- PARKINGDetails of how and where vehicles can be parked, and any associated costs.Read more about parking in our glossary page.
- Yes
- GARDENA property has access to an outdoor space, which could be private or shared.
- Yes
- ACCESSIBILITYHow a property has been adapted to meet the needs of vulnerable or disabled individuals.Read more about accessibility in our glossary page.
- Ask agent
Woodstock Gardens, Pencoed
NEAREST STATIONS
Distances are straight line measurements from the centre of the postcode- Pencoed Station0.3 miles
- Llanharan Station2.7 miles
- Wildmill Station3.4 miles
About the agent
We offer professional expertise throughout the residential, commercial and rural property industry across South Wales. Our extensive local knowledge has allowed us to develop into one of Wales' leading practices of Chartered Surveyors and Estate Agents, with staff providing over 100 years of combined experience, operating from prominent and stylish offices located in Cowbridge and Cardiff.
Our dedication to the highest standards of service remains a ti
Notes
Staying secure when looking for property
Ensure you're up to date with our latest advice on how to avoid fraud or scams when looking for property online.
Visit our security centre to find out moreDisclaimer - Property reference 33189066. The information displayed about this property comprises a property advertisement. Rightmove.co.uk makes no warranty as to the accuracy or completeness of the advertisement or any linked or associated information, and Rightmove has no control over the content. This property advertisement does not constitute property particulars. The information is provided and maintained by Harris & Birt, Cowbridge. Please contact the selling agent or developer directly to obtain any information which may be available under the terms of The Energy Performance of Buildings (Certificates and Inspections) (England and Wales) Regulations 2007 or the Home Report if in relation to a residential property in Scotland.
*This is the average speed from the provider with the fastest broadband package available at this postcode. The average speed displayed is based on the download speeds of at least 50% of customers at peak time (8pm to 10pm). Fibre/cable services at the postcode are subject to availability and may differ between properties within a postcode. Speeds can be affected by a range of technical and environmental factors. The speed at the property may be lower than that listed above. You can check the estimated speed and confirm availability to a property prior to purchasing on the broadband provider's website. Providers may increase charges. The information is provided and maintained by Decision Technologies Limited. **This is indicative only and based on a 2-person household with multiple devices and simultaneous usage. Broadband performance is affected by multiple factors including number of occupants and devices, simultaneous usage, router range etc. For more information speak to your broadband provider.
Map data ©OpenStreetMap contributors.





