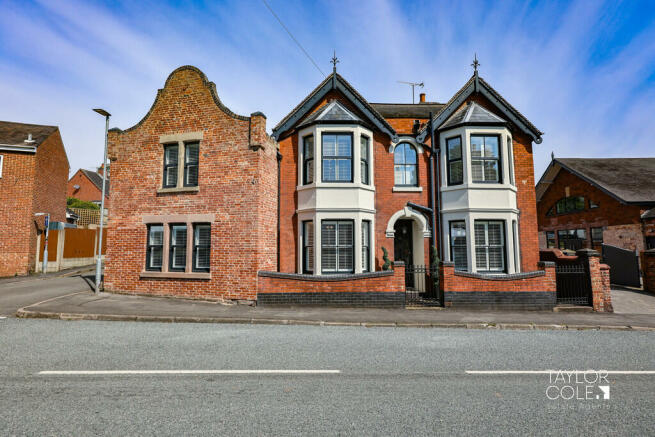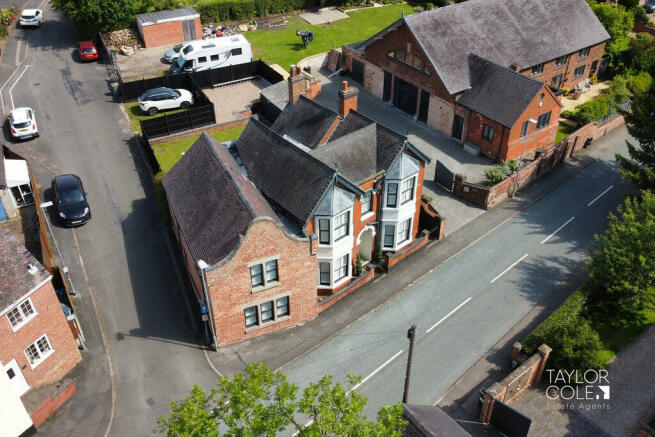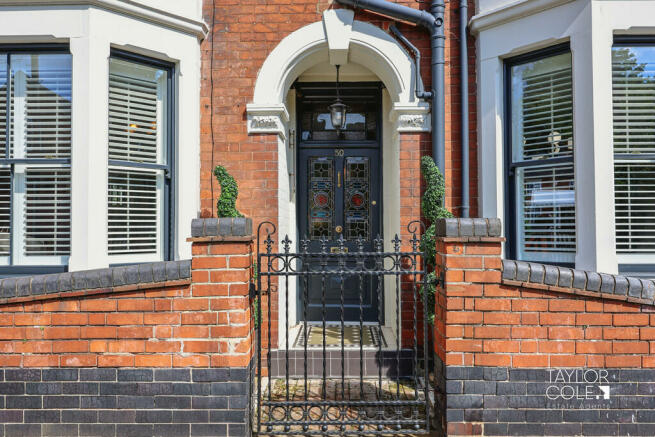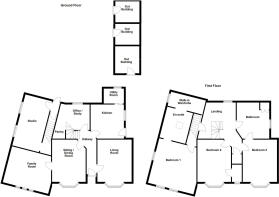
Church Street, Donisthorpe

- PROPERTY TYPE
Detached
- BEDROOMS
4
- BATHROOMS
3
- SIZE
Ask agent
- TENUREDescribes how you own a property. There are different types of tenure - freehold, leasehold, and commonhold.Read more about tenure in our glossary page.
Freehold
Key features
- Magnificent Family Home
- Stunning Living Room
- Sitting/Dining Room
- Versatile Family Room
- Studio / Bedroom Four
- Kitchen & Utility Room
- Office/Study
- Master Bedroom with En-suite
- Two Further Bedrooms, Family Bathroom
- Split Level Rear Garden, Driveway
Description
THE FORE Occupying a prominent corner plot, the home's striking dual-style exterior immediately captivates. The imposing frontage features a stunning Dutch gable, a nod to its past as the village shop, while the adjacent double fronted Victorian facade once housed the family residence. Now united as one impressive home, the property showcases a meticulous restoration that honours its historical roots while incorporating contemporary comforts.
GROUND FLOOR A stunning original leaded stained glass door welcomes you into the entrance hall, where newly laid Minton tile flooring flows throughout. To the right, the spacious living room showcasing character with its feature fire display, bay window, sash windows, and fitted shutters. Opposite, the sitting room boasts matching features and serves as a versatile space, seamlessly connecting you to the modern family room.
The sleek, newly fitted kitchen offers an array of matching handleless wall and base units that provide ample storage space and various integrated appliances. A side door leads to the charming al-fresco courtyard, while a sliding door grants access to the convenient utility room. Also on the ground floor is a study overlooking the rear garden, which cleverly integrates a storage area. Additionally, a recently finished studio, currently used as a snug and home gym, offers multi-functional use to include use as a fourth bedroom and connects both to the rear garden and the master bedroom.
THROUGH ENTRANCE HALL
SITTING ROOM 15' 3" x 12' 4" (4.67m x 3.78m)
DINING ROOM 16' 4" x 12' 1" (4.99m x 3.70m)
FAMILY ROOM 15' 10" x 12' 11" (4.84m x 3.94m)
REFITTED KITCHEN 12' 4" x 11' 11" (3.76m x 3.65m)
UTILITY ROOM 7' 3" x 5' 4" (2.22m x 1.65m)
OFFICE/STUDY 8' 6" x 9' 4" (2.61m x 2.87m)
STUDIO / BEDROOM FOUR 14' 8" x 9' 11" (4.48m x 3.04m)
FIRST FLOOR The meticulously designed first floor ensures space and privacy for all occupants. The standout master bedroom spans the entire Dutch gable, presenting itself as an opulent master suite. A feature vaulted ceiling crowns the well proportioned bedroom, which opens to a luxurious en-suite. The en-suite mirrors the bedroom's vaulted ceiling, featuring a skylight window and a stunning four piece suite. At the far end of the en-suite is a walk-in wardrobe complete with fitted units and automatic lighting.
Both the second and third bedrooms feature bay windows with sash windows and shutters, providing excellent floor space for double beds and freestanding furniture. Bedroom two includes a private en-suite shower room, while bedroom three offers access to a newly fitted 'Jack and Jill' family bathroom, complete with a stylish four piece suite.
FIRST FLOOR
BEDROOM ONE 16' 0" x 13' 6" (4.88m x 4.14m)
EN-SUITE 10' 4" x 9' 4" (3.17m x 2.86m)
WALK-IN WARDROBE 4' 0" x 13' 6" (1.24m x 4.14m)
BEDROOM TWO 14' 11" x 12' 4" (4.56m x 3.76m)
EN-SUITE 3' 4" x 8' 2" (1.02m x 2.50m)
BEDROOM THREE 15' 5" x 12' 2" (4.72m x 3.71m)
BATHROOM 11' 9" x 11' 7" (3.60m x 3.55m)
EXTERNAL
REAR GARDEN The split-level rear garden is designed for outdoor enjoyment, offering multiple seating and entertainment areas. A neat lawn occupies the centre of the garden, while three connected outbuildings on the right-hand side provide external storage solutions or potential for conversion.
PARKING To the side of the home, a convenient driveway offers off-road parking, and with a simple adjustment, the fence opens to reveal an expansive gravelled area, providing ample additional parking options.
ANTI MONEY LAUNDERING In accordance with the most recent Anti Money Laundering Legislation, buyers will be required to provide proof of identity and address to the Taylor Cole Estate Agents once an offer has been submitted and accepted (subject to contract) prior to Solicitors being instructed.
TENURE We have been advised that this property is freehold, however, prospective buyers are advised to verify the position with their solicitor / legal representative.
VIEWING By prior appointment with Taylor Cole Estate Agents on the contact number provided.
Brochures
Sales Particulars- COUNCIL TAXA payment made to your local authority in order to pay for local services like schools, libraries, and refuse collection. The amount you pay depends on the value of the property.Read more about council Tax in our glossary page.
- Band: D
- PARKINGDetails of how and where vehicles can be parked, and any associated costs.Read more about parking in our glossary page.
- On street
- GARDENA property has access to an outdoor space, which could be private or shared.
- Yes
- ACCESSIBILITYHow a property has been adapted to meet the needs of vulnerable or disabled individuals.Read more about accessibility in our glossary page.
- Ask agent
Energy performance certificate - ask agent
Church Street, Donisthorpe
NEAREST STATIONS
Distances are straight line measurements from the centre of the postcode- Burton-on-Trent Station7.3 miles
About the agent
Taylor Cole Estate Agents is a privately owned, family run, forward thinking residential Estate Agency. The owners and the Taylor Cole team are passionate about marketing and offering a first class, professional Estate Agency service to clients, wishing to buy and, or sell in the Tamworth, Lichfield, Sutton Coldfield and surrounding areas.
Industry affiliations



Notes
Staying secure when looking for property
Ensure you're up to date with our latest advice on how to avoid fraud or scams when looking for property online.
Visit our security centre to find out moreDisclaimer - Property reference 102381010327. The information displayed about this property comprises a property advertisement. Rightmove.co.uk makes no warranty as to the accuracy or completeness of the advertisement or any linked or associated information, and Rightmove has no control over the content. This property advertisement does not constitute property particulars. The information is provided and maintained by Taylor Cole Estate Agents, Tamworth. Please contact the selling agent or developer directly to obtain any information which may be available under the terms of The Energy Performance of Buildings (Certificates and Inspections) (England and Wales) Regulations 2007 or the Home Report if in relation to a residential property in Scotland.
*This is the average speed from the provider with the fastest broadband package available at this postcode. The average speed displayed is based on the download speeds of at least 50% of customers at peak time (8pm to 10pm). Fibre/cable services at the postcode are subject to availability and may differ between properties within a postcode. Speeds can be affected by a range of technical and environmental factors. The speed at the property may be lower than that listed above. You can check the estimated speed and confirm availability to a property prior to purchasing on the broadband provider's website. Providers may increase charges. The information is provided and maintained by Decision Technologies Limited. **This is indicative only and based on a 2-person household with multiple devices and simultaneous usage. Broadband performance is affected by multiple factors including number of occupants and devices, simultaneous usage, router range etc. For more information speak to your broadband provider.
Map data ©OpenStreetMap contributors.





