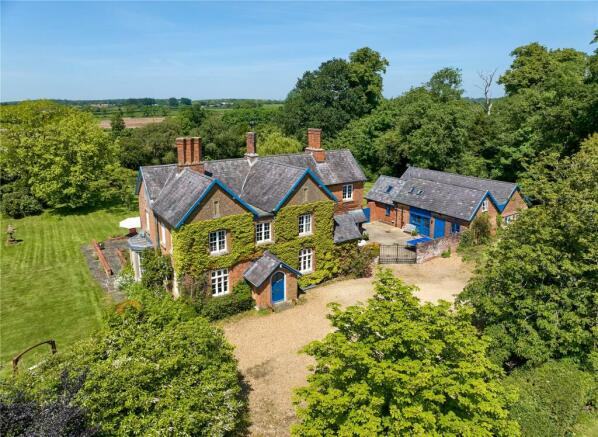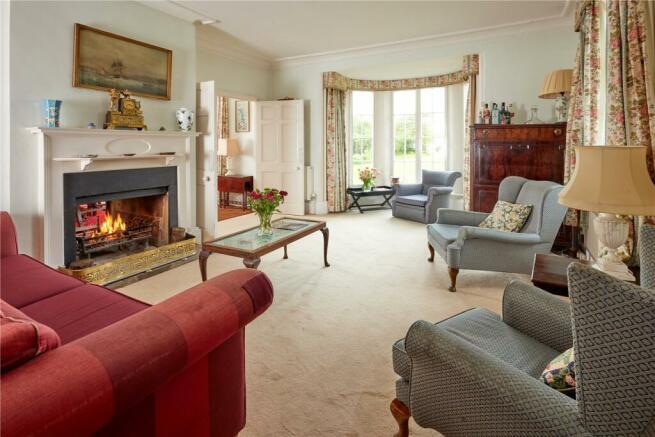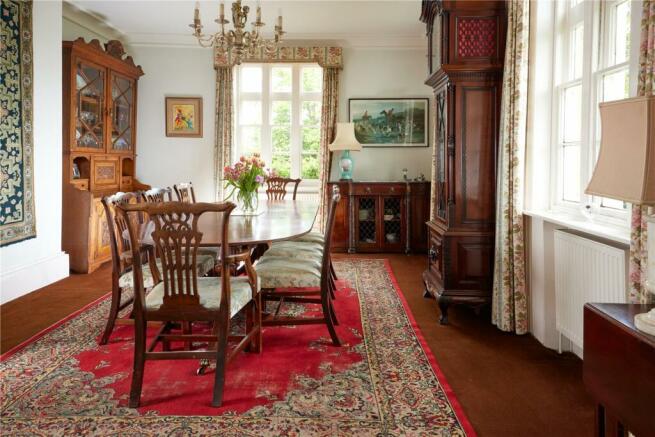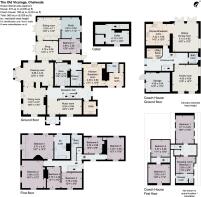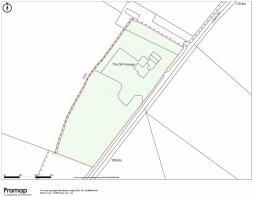
Chetwode, Bucks, MK18

- PROPERTY TYPE
Detached
- BEDROOMS
7
- BATHROOMS
3
- SIZE
4,005-6,029 sq ft
372-560 sq m
- TENUREDescribes how you own a property. There are different types of tenure - freehold, leasehold, and commonhold.Read more about tenure in our glossary page.
Freehold
Key features
- Attractive detached Victorian home originating from 1840
- Sympathetically extended
- Separate coach house
- Versatile accommodation
- Gravelled parking
- Swimming pool
- Mature gardens and woodland
- In all about 3.37 acres
- EPC Rating = E
Description
Description
The Old Vicarage is an attractive detached Victorian property originating from 1840, which has been sympathetically extended to create seven bedrooms (one on the ground floor) with over 4000sqft in the main house with the addition of a separate three/four bedroom coach house consisting of 2024sqft.
This house offers an incredible amount of flexible living space, as the main house could be sub divided to provide a ground floor self-contained annex, making an ideal space for a dependant, relative and carer etc.
The Old Vicarage currently consists of the kitchen/breakfast room with a useful boot room, wc and utility. There are six reception rooms linked via the reception hall with stone floor, and front porch offering a lovely light open reception space with direct access to the spacious music room, dining room with fireplace and beautiful sash windows with views on to the south west facing gardens. The elegant drawing room with high ceilings and a cosy fire place has access via glass doors on to the gardens.
This links through to the what could be converted into a self-contained, ground floor annex, which has been built to accommodate wheelchair access. This currently consists of the snug, sitting room, study and bedroom seven with external wheel chair access.
There are double glass doors leading out onto the paved terrace from both the snug and the sitting room with delightful views of the gardens and paddock. The study has views over the side courtyard and pond. There is a ground floor shower room and useful store room with red quarry tile flooring and plenty of shelving with original Victorian built in cupboards.
On the first floor are six bedrooms and a family bathroom. The principal bedroom has built in cupboards and a generous en suite bathroom with beautiful views of the gardens and paddock.
Adjacent to the property is the coach house, which were the original stables to the Vicarage. This has been beautifully converted to create a light and bright contemporary home, with a stunning open plan kitchen/breakfast room with AEG oven and 5 ring (bottled gas) hob, microwave, built in dishwasher and fridge/freezer. This leads through to the charming sitting/dining room which has double glass doors leading out onto the rear gardens. There is a generous family room and ground floor bathroom. The first floor is split in two parts by two stair cases, with access to the principal bedroom, en suite shower room and dressing room via one and the other leads up to the two bedrooms.
Outside the property is approached via private gates leading onto a generous gravel driveway providing plenty of parking. The gardens are mainly laid to lawn with mature trees and shrubs providing a pretty outlook from the house. There is a useful gated courtyard between the main house and coach house with rear access through to the rear gardens, pond and swimming tiled pool (13x5m) with electric cover and new (2023) heat pump.
There is a mature woodland which runs along the boundary leading to the paddock, which is enclosed by post and rail fencing. In all about 3.37 acres.
This property has much to offer and could suit a multigenerational family or those looking to earn an income through Airbnb or by renting out the coach house, an opportunity not to be missed!
Location
Chetwode is a rural village with a church (St Mary and St Nicolas ) with the nearby towns of Buckingham (5 miles) and Bicester (6 miles) providing everyday facilities. The University town of Buckingham offers excellent shopping facilities, many social and cultural societies, as well as leisure facilities. Milton Keynes is approximately 15 miles away to the east and has more extensive leisure, recreational and cultural facilities.
The area is well served with The Royal Latin Grammar School at Buckingham, Akeley Wood and Thornton College. Further afield, Stowe, Beachborough, Winchester House, Tudor Hall and Bloxham, plus the Oxford schools including The Dragon, St Edwards, Magdalen and Headington.
Communication links include access onto the M40 motorway (Junction 9 or 10) approximately 10 miles away. Mainline train services from Bicester North to London Marylebone (from approximately 50 minutes) and Milton Keynes to London Euston (from approximately 35 minutes). Bicester North also provides services to Oxford and the north.
Sporting facilities in the area include golf at Buckingham and Chesterton and motor racing at Silverstone. Buckingham offers a wealth of amateur clubs and societies covering cricket, rugby and football.
Buckingham 6 miles, M40 (J10) 6 miles, Bicester 7 miles, Brackley 10 miles, Aylesbury 18 miles, Oxford 19 miles. M40 junction 9 and 10 are about 10 miles
All distances and times are approximate.
Square Footage: 4,005 sq ft
Acreage: 3.37 Acres
Brochures
Web DetailsParticulars- COUNCIL TAXA payment made to your local authority in order to pay for local services like schools, libraries, and refuse collection. The amount you pay depends on the value of the property.Read more about council Tax in our glossary page.
- Band: H
- PARKINGDetails of how and where vehicles can be parked, and any associated costs.Read more about parking in our glossary page.
- Yes
- GARDENA property has access to an outdoor space, which could be private or shared.
- Yes
- ACCESSIBILITYHow a property has been adapted to meet the needs of vulnerable or disabled individuals.Read more about accessibility in our glossary page.
- Ask agent
Chetwode, Bucks, MK18
NEAREST STATIONS
Distances are straight line measurements from the centre of the postcode- Bicester North Station5.6 miles
About the agent
Why Savills
Founded in the UK in 1855, Savills is one of the world's leading property agents. Our experience and expertise span the globe, with over 700 offices across the Americas, Europe, Asia Pacific, Africa, and the Middle East. Our scale gives us wide-ranging specialist and local knowledge, and we take pride in providing best-in-class advice as we help individuals, businesses and institutions make better property decisions.
Outstanding property
We have been advising on
Notes
Staying secure when looking for property
Ensure you're up to date with our latest advice on how to avoid fraud or scams when looking for property online.
Visit our security centre to find out moreDisclaimer - Property reference CLV247513. The information displayed about this property comprises a property advertisement. Rightmove.co.uk makes no warranty as to the accuracy or completeness of the advertisement or any linked or associated information, and Rightmove has no control over the content. This property advertisement does not constitute property particulars. The information is provided and maintained by Savills, Banbury. Please contact the selling agent or developer directly to obtain any information which may be available under the terms of The Energy Performance of Buildings (Certificates and Inspections) (England and Wales) Regulations 2007 or the Home Report if in relation to a residential property in Scotland.
*This is the average speed from the provider with the fastest broadband package available at this postcode. The average speed displayed is based on the download speeds of at least 50% of customers at peak time (8pm to 10pm). Fibre/cable services at the postcode are subject to availability and may differ between properties within a postcode. Speeds can be affected by a range of technical and environmental factors. The speed at the property may be lower than that listed above. You can check the estimated speed and confirm availability to a property prior to purchasing on the broadband provider's website. Providers may increase charges. The information is provided and maintained by Decision Technologies Limited. **This is indicative only and based on a 2-person household with multiple devices and simultaneous usage. Broadband performance is affected by multiple factors including number of occupants and devices, simultaneous usage, router range etc. For more information speak to your broadband provider.
Map data ©OpenStreetMap contributors.
