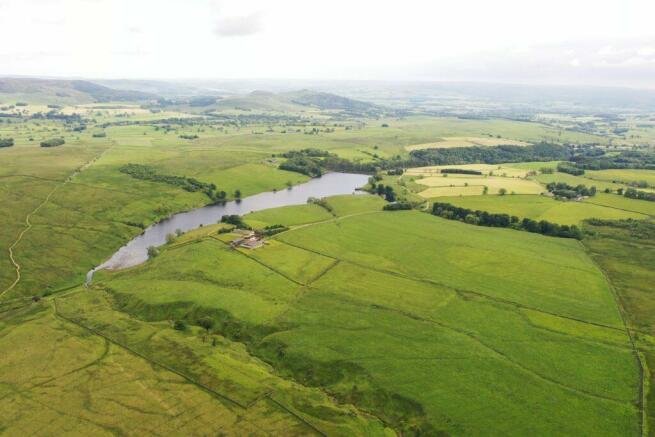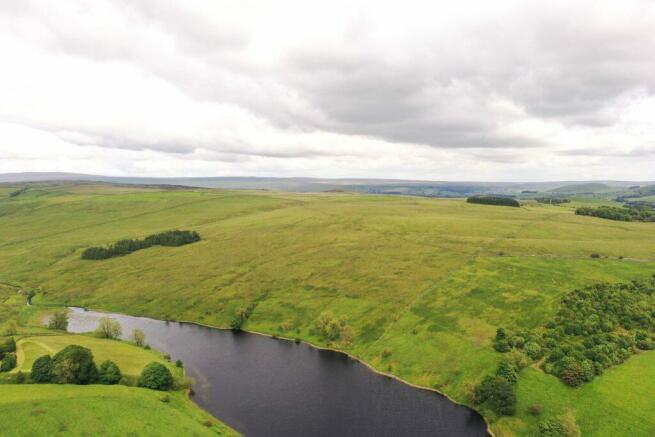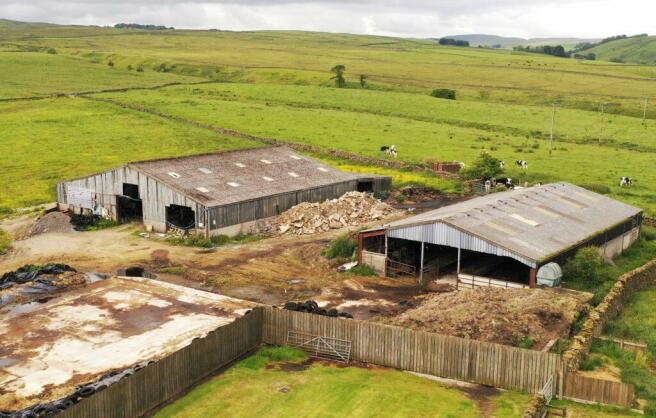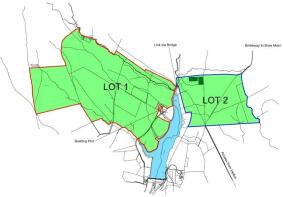Farm for Sale – High Cow House Farm, Winterburn, Skipton, BD23 3QX
- PROPERTY TYPE
Land
- SIZE
Ask agent
Key features
- AVAILABLE AS A WHOLE OR IN LOTS
- An exciting opportunity to acquire a productive stock rearing farm
- Extending in total to approximately 181.49 hectares (448.47 acres) of improved pasture, meadow and grazing
- Together with a range of modern buildings
- Plus a building plot with an extant planning permission for the construction of an agricultural workers dwelling
- Set above the desirable hamlet of Winterburn within the Yorkshire Dales National Park
- Just 9 miles from the busy market town of Skipton
- (Additional 12.37 acres with traditional field barn may be available by separate negotiation)
Description
An exciting opportunity to acquire a productive stock rearing farm extending in total to approximately 181.49 hectares (448.47 acres) of improved pasture, meadow and grazing together with a range of modern buildings and a building plot with an extant planning permission for the construction of an agricultural workers dwelling.
Set above the desirable hamlet of Winterburn within the Yorkshire Dales National Park, just 9 miles from the busy market town of Skipton
(Additional 12.37 acres with traditional field barn may be available by separate negotiation)
Location
High Cow House Farm is situated within the Yorkshire Dales National Park to the north of the rural hamlet of Winterburn between the Dales villages of Malham and Grassington and the busy market town of Skipton. Skipton provides a wide range of services and amenities with highly regarded secondary schools, supermarkets, independent shops and a busy livestock auction. There is good access by road and direct rail to both Bradford and Leeds
Description
High Cow House Farm enjoys an idyllic elevated rural position adjacent to Winterburn Reservoir and provides an exciting opportunity to acquire a productive livestock rearing farm extending in total to approximately 181.49 hectares (448.47 acres) with tremendous scope to develop further.
LOT 1 (Edged red) Guide Price £1,100,000
Accessed via Winterburn and extending in total to approximately 134.01 hectares (331.13 acres) this principal lot includes a useful yard area with two modern cattle buildings, a building plot with extant consent for the construction of an agricultural workers dwelling and a productive block of meadow pasture and habitat rich upland grazing.
The Land
The land is in a ring fence extending to the west of Winterburn Reservoir comprising just over 100 acres of productive meadow, 15 acres of better quality pasture and just under 200 acres of habitat rich upland grazing. Two natural gills within the land provide drinking for livestock. Where appropriate consideration will be given to offers for part or sub lots.
Yard and Buildings
At the end of the farm track is a useful yard area with two modern agricultural buildings.
Cattle Building/Store
(75' x 30') main building with (75' x 18') lean-to extensions either side and a (70' x 22') lean-to extension to the rear. Steel portal frame construction with corrugated sheet roof, block walls to 1m and timber space boarding to eaves. Earth floor. Predominately loose housing with a general storage area.
Cattle Building/Store
(75' x 30') main building with (75' x 18') lean-to extensions either side and a (70' x 22') lean-to extension to the rear. Steel portal frame construction with corrugated sheet roof, block walls to 1m and timber space boarding to eaves. Earth floor. Predominately loose housing with a general storage area.
Cattle Building
(75' x 40') steel portal frame construction with corrugated sheet roof, block walls to 1.5 metres and timber space boarding to eaves. Concrete floor with central feed passage.
Building Plot
On the approach to the yard and buildings, full planning permission has been approved for the construction of a detached agricultural workers dwelling. The dwelling was approved under Decision Number C/29/35D dated 04 May 2006. Relevant conditions were subsequently discharged and commencement works undertaken in the form of foundations and footings thus securing the planning permission in perpetuity as confirmed in the letter from the Yorkshire Dales National Authority dated 8th April 2009.
Copies of the approved plans and correspondence are available for inspection at the agents office.
The approved dwelling provides accommodation on two floors which briefly comprises the following:
Ground Floor: Porch, Hallway, Living Room, Study, Breakfast Kitchen, Dining Room, Cloakroom, W.C, Utility Room. First Floor: Landing, Master Bedroom (en suite), three further double bedrooms, House Bathroom. Outside: Linked double garage, parking and turning area and gardens.
Total Approximate Gross Internal Floor Area (excluding garage) 215m² (2314ft²)
(An additional 12.37 acres of land together with a traditional stone field barn situated on the approach to Lot 1, may be available to purchase by separate negotiation)
LOT 2 (Edged blue) Guide Price £175,000
A very useful, productive block of habitat rich upland grazing linked to Lot 1 via a bridge, extending to approximately 47.49 hectares (117.34 acres) together with two small mature plantations of trees. There is very good independent access from the village of Hetton via Moor Lane and also via a walled bridleway from Boss Moor.
Environment and Conservation
Both lots offer significant amenity, biodiversity and environmental opportunities, such as upland heath restoration, carbon sequestration or Biodiversity Net Gain (BNG). The land could also generate significant income if included in a Sustainable Farming Incentive Scheme (SFI) or an extended Countryside Stewardship Scheme (CSS). The setting of the land is superb, located on the southern fringe of the Yorkshire Dales National Park.
Subsidies and Grants
The land is registered on the Rural Land Registry, the seller has claimed and will retain the Basic Payment (BPS) and any subsequent payments based on previous entitlements and historical claims. The purchaser will indemnify the vendor against any non-compliance from the date of completion. The land is subject to a mid-tier Countryside Stewardship Agreement (which expires 31.12.2024). The vendor will seek to transfer the agreements and the purchaser(s) will undertake to comply with scheme rules for the remainder of the term. Further information available on request.
Designations
Lot 2 and part of lot 1 is classified as Moorland. The land does not include any Sites of Special Scientific Interest (SSSI)
Services
The land and buildings are watered from a natural spring supply to various troughs. In addition, there are natural water courses throughout the land. The buildings are connected to mains electricity and there are overhead electricity lines within the land.
Wayleaves, Easements and Rights of Way
The land is sold subject to all wayleaves, easements and rights of way both public and private which might affect the land. Public footpaths and the High Dales Bridleway crossed the land. Part of the land is also designated as open access under the Countryside Rights of Way Act (CROW). There are shared rights to use access tracks and rights reserved to third parties.
Tenure
Freehold. Vacant possession on completion.
Sporting Rights
Where owned, sporting rights are included in the sale.
Mineral Rights
Where owned, mineral rights are included in the sale
Local Authority
North Yorkshire Council
Planning Authority
Yorkshire Dales National Park
Contact
David Hill
The New Ship Mill Bridge Skipton BD23 1NJ
Roger Harper
Savills York
River House 17 Museum Street York YO1 7DJ
Will Douglas
Directions
From Skipton head north west on the A65 to Gargrave turning right onto Eshton Road signed Malham. Follow Eshton Road passing through Eshton before turning right onto Winterburn Lane to Winterburn. In the hamlet of Winterburn turn left and follow the tarmac lane up to Winterburn Reservoir turning left onto the second farm track before reaching the cottage and dam wall.
Follow the track bearing left behind the cottage, over the cattle grid and continue for about 550 metres to the second cattle grid where the access lane opens into the farm. From the second cattle grid follow the track for a further 325 metres taking the left fork that leads to the building plot, the yard and buildings. David Hill for sale signs have been erected.
To access Lot 2 continue through Winterburn on Hills Lane to the village of Hetton continue past The Angel restaurant where Moor Lane can be found on the left after about 100 metres. Continue on Moor Lane for about 1.30 miles to the entrance to the land. David Hill for sale signs have been erected.
what3words
Lot 1 - ///bluff.forced.flies
Lot 2 - ///sock.marmalade.lotteries
Brochures
Brochure 1Farm for Sale – High Cow House Farm, Winterburn, Skipton, BD23 3QX
NEAREST STATIONS
Distances are straight line measurements from the centre of the postcode- Gargrave Station4.6 miles
About the agent
Established in 1955, David Hill are a practice of Chartered Surveyors, Town Planners and Estate Agents offering personal, independent and professional advice on a wide range of property and land related issues. Services include residential and agricultural sales, valuations, planning and development, property and land management, compulsory purchase and compensation claims.
Notes
Disclaimer - Property reference 5801. The information displayed about this property comprises a property advertisement. Rightmove.co.uk makes no warranty as to the accuracy or completeness of the advertisement or any linked or associated information, and Rightmove has no control over the content. This property advertisement does not constitute property particulars. The information is provided and maintained by David Hill, Skipton. Please contact the selling agent or developer directly to obtain any information which may be available under the terms of The Energy Performance of Buildings (Certificates and Inspections) (England and Wales) Regulations 2007 or the Home Report if in relation to a residential property in Scotland.
Auction Fees: The purchase of this property may include associated fees not listed here, as it is to be sold via auction. To find out more about the fees associated with this property please call David Hill, Skipton on 01756 630574.
*Guide Price: An indication of a seller's minimum expectation at auction and given as a “Guide Price” or a range of “Guide Prices”. This is not necessarily the figure a property will sell for and is subject to change prior to the auction.
Reserve Price: Each auction property will be subject to a “Reserve Price” below which the property cannot be sold at auction. Normally the “Reserve Price” will be set within the range of “Guide Prices” or no more than 10% above a single “Guide Price.”
Map data ©OpenStreetMap contributors.





