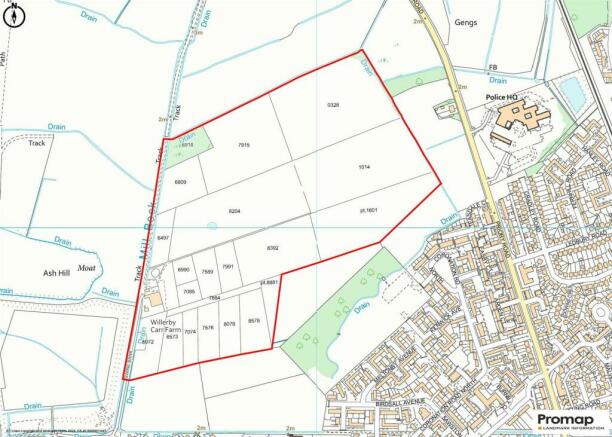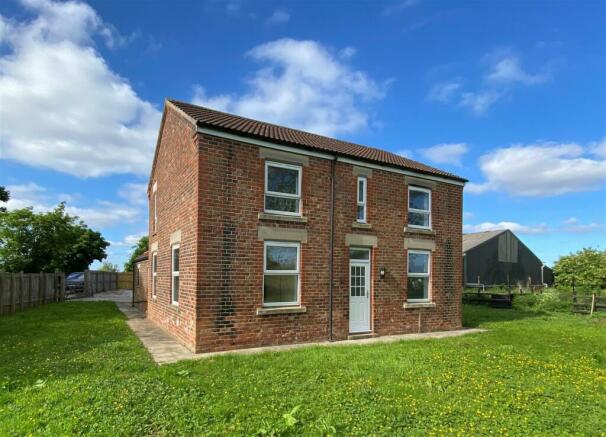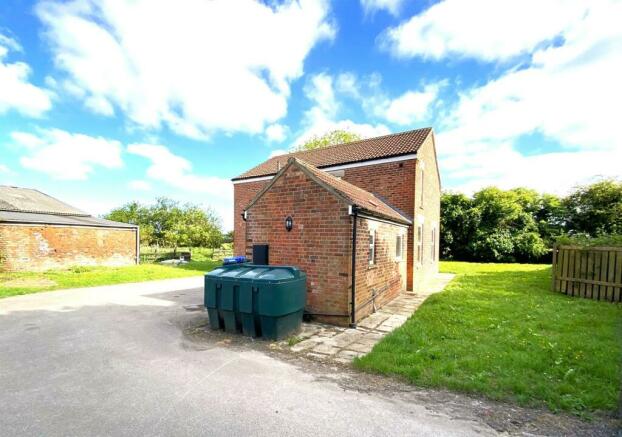Swine Bank, Hull
- PROPERTY TYPE
Land
- SIZE
Ask agent
Key features
- Grass Farm/Livery Yard
- 75.46 Acres (30.54 Hectares) thereabouts
- Modernised 4 Bed Detached Farm House
- Modern & Traditional Buildings
- Stabling for 31 Liveries
- Potential for Alternative Use (stpp)
- Conveniently Located for Hull, Cottingham & Willerby
- Possible Further Land Available
- As a Whole (May Consider Splitting)
- Offers in Excess of £825,000 (For the Whole)
Description
The property is available as a whole or could be sub-divided into lots, with the potential of further land with access to Priory Road being available by separate negotiation. The property is considered to be suitable for alternative use, subject to any necessary planning consents and approvals.
Location - The property is conveniently located on the outskirts of the City of Kingston upon Hull and close to the suburban villages of Cottingham and Willerby, situated in open countryside.
Willerby Carr Farm is approached over a private access, Swine Bank, leading from Wymersley Road and being approximately 4 miles north west of Hull City centre and 2 miles from the villages of Willerby and Cottingham. A location plan is included with these sale particulars.
What3Words ///plank.chip.juror
Description - The property comprises of a modernised 4 bed detached traditional farmhouse, livery yard with barn and stables, together with grassland the whole extending to 75.46 acres (30.54 hectares) or thereabouts within a ring fence.
The property is available as a whole or could be sub-divided into lots, with the potential of further land with access to Priory Road being available by separate negotiation. The property is considered to be suitable for alternative use, subject to any necessary planning consents and approvals.
The Farmhouse - The farmhouse neighbours the farm buildings, has an independent access from Swine Bank and occupies a good sized, private plot. Recently completely refurbished and modernised, this traditional brick and tile, uPVC double glazed farm house provides accommodation over two floors extending to approximately 1,400 ft² (131 m²) and this briefly comprises of:
Ground Floor: Front entrance hall, study, living room, rear entrance and hallway, W.C., fitted kitchen open to breakfast room,, small utility, day room and further room which could be used as bedroom 5.
First Floor: Approached from a turned staircase, landing, master bedroom with en-suite shower room, three further bedrooms and a separate family bathroom.
External: There are manageable lawn gardens, good size hard surfaced parking area, timber garage and oil central heating tank.
The Farm Buildings - These have an independent access from Swine bank through palisade gates and can also be accessed from the car park area directly to the north and are both of modern and traditional construction, comprising of:
Stable Block 1. - 10.6 x 4 (34'9" x 13'1") - A traditional brick building with pitched roof covered in corrugated fibre sheets and including 3 loose boxes each with secure store room
Stable Block 2 - 35.0 x 6.00 (114'9" x 19'8") - Principally block built with mono-pitch profile metal roof comprising of 6 external loose boxes and 3 internal boxes to barn, again each with secure store room
Barn & Stabling - 23.0 x 16.0 (75'5" x 52'5") - Constructed of a steel portal frame over a concrete yard with pitched fibre cement roof covering incorporating translucent roof lights and metal profile cladding to the upper walls and including 5 freestanding stables with access to:
Stable Block 3 & 4 - 13.0 x 5.3 & 5.3 x 6.2 (42'7" x 17'4" & 17'4" x 20 - Brick and block built with mono-pitch profile roof and comprising of 4 + 2 loose boxes with secure stores.
Stable Block 5, Stores & W.C. - 26.0 x 4.6 (85'3" x 15'1") - Brick and block with mono-pitch profile roof and including 6 loose boxes, 2 with secure stores, further store/tack room and W.C.
External - There are concrete and stoned areas as well as a separate car park.
The Land - The grass land extends to approximately 71.45 acres (28.9 hectares) and lies to the north, east and south of the farm steading with the nearby grazing fields presently being divided in part by a series of electric fences, the outer land being utilised for hay mowing. Boundaries are of hedging, thicket, ditches and fencing. There is a water supply to all the grazing paddocks.
Under the Agricultural Land Classification Map, the land is identified as being Grade 3. The soil association is Wallasea 1 - 'Marine alluvium - Deep stoneless non-calcareous clayey soils. Soils locally have humose or peaty surface horizons. Groundwater controlled by ditches and pumps. Flat land. Slight risk of flooding'
General Remarks & Stipulations -
Services - The mains services of electric and water are connected to both the farmhouse and farm buildings. The farm house has an oil fired central heating system to hot water radiators throughout he accommodation. Foul drainage is to a Klargester septic tank system.
Designations - The land is located within a surface water Nitrate Vulnerable Zone (NVZ).
Wayleaves, Easements & Rights Of Way - The land is sold subject to and with the benefits of all rights of way, water, drainage, watercourses and other easements and rights of adjoining property owners affecting the same and all existing and proposed wayleaves and other matters registered by any competent authority subject to statute.
The track 'Swine Bank' in part is included with the property and up to the steading this being a single width, surfaced carriageway. A right of way will be granted over that part of Swine Bank not included in this sale, there already being an established right of access, where this connects to the public highway. There is a bridleway running the full length of Swine Bank, the vehicular track only serves Willerby Carr Farm. No other known public rights of way are known to affect the property
There is an electric wayleave for electricity poles and cables that cross over a number of land parcels towards the northern fringe of he property in favour of the local district network operator, Northern Powergrid Plc, for which there is a small wayleave payment. Further details are available from the selling agents.
Deductions - The purchaser shall make no claim for deductions or dilapidations what so ever.
Agri-Environmental Schemes - Whilst registered on DEFRA's Rural Land Register (RLR), the land is not included within any Agri-environment scheme, the delinked payment under the former Basic Payment Scheme (BPS) is being retained by the vendors.
Planning - Current planning policy is governed by the East Riding Local Plan and Strategy Document which was adopted April 2016 and the Policies Map adopted July 2016. Under the prevailing Local Plan, the site lies outside the development limit of Cottingham and is not shown to be classified within any particular designation and as a consequence, it lies within ‘open countryside’. Further enquires should be directed to the East Riding of Yorkshire Council's Planning department or you should seek your own independent advice from a Chartered Town Planner.
Contaminated Land - The vendors and their agents are not aware of any of the land being filled with any contaminated matter referred to in the Environmental Protection Act 1990. The agents and vendors do not give any guarantees in this respect and advise the purchaser(s) to make such investigations which may be necessary to satisfy themselves that none of the land is so filled.
Sporting Rights, Mines & Minerals - The sporting rights are included in the sale, together with the mineral rights so far as these are owned.
Outgoings - The farmhouse is within Band A for Council Tax. There is a drainage rate over the farm payable to Beverley & North Holderness Internal Drainage Board. Further details are available from the agents.
Energy Performance Certificate (Epc) - The farm house has an Energy Rating within Band E (reading 47)
Plans & Measurements - Any plans forming part of these particulars are included for identification purposes and do not form part of the contract of sale. Areas or measurements are stated and given as a guide only and should be checked by you or your own agent(s).
Tenure & Possession - The property is available freehold with vacant possession. Liveries are on verbal agreements, further detail on incomes presently generated from the holding is available from the sole agents.
Price & Method Of Sale - The land is offered by Private Treaty based upon offers for the whole being over £825,000. The vendor reserves the right to conclude the sale by any other means at their discretion, interested parties are requested to register their interest with the sole agents so they can be kept informed of the marketing progress.
Local & Statutory Authorities - The East Riding of Yorkshire Council Tel: Web:
Yorkshire Water Services Tel: Web:
Northern Powergrid Tel: Web:
Health & Safety - Having firstly arranged an appointment to view, please take care and be as vigilant as possible when making an inspection for your own personal safety.
Viewing - Viewing is strictly by appointment with the sole selling agents Leonards.
Tel:
Ref: MJB/RMB
Brochures
Swine Bank, HullBrochureEnergy Performance Certificates
EE RatingSwine Bank, Hull
NEAREST STATIONS
Distances are straight line measurements from the centre of the postcode- Cottingham Station1.4 miles
- Hull Station3.1 miles
- Hessle Station3.3 miles
About the agent
LEONARDS Est. 1884
……professionals in the town and countryside
Leonards are a progressive independent firm of Chartered Surveyors and Estate Agents having been founded 1884 to become firmly established as a mixed practice, providing professional property advice and services to both the rural and urban needs of the City of Kingston Upon Hull, the East Riding of Yorkshire and North Lincolnshire.
The firm is proud of combining the virtues and experience of a traditional Charter
Notes
Disclaimer - Property reference 33188604. The information displayed about this property comprises a property advertisement. Rightmove.co.uk makes no warranty as to the accuracy or completeness of the advertisement or any linked or associated information, and Rightmove has no control over the content. This property advertisement does not constitute property particulars. The information is provided and maintained by Leonards, Hull. Please contact the selling agent or developer directly to obtain any information which may be available under the terms of The Energy Performance of Buildings (Certificates and Inspections) (England and Wales) Regulations 2007 or the Home Report if in relation to a residential property in Scotland.
Map data ©OpenStreetMap contributors.




