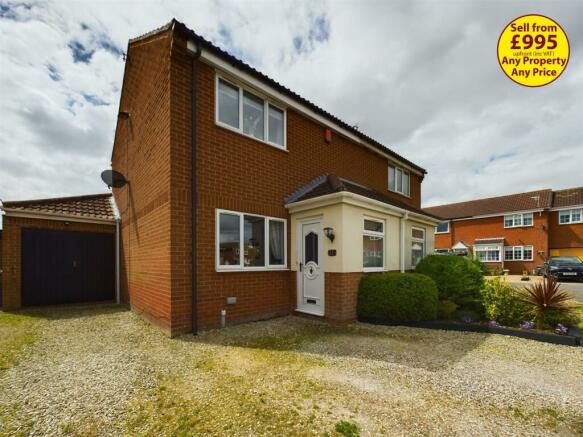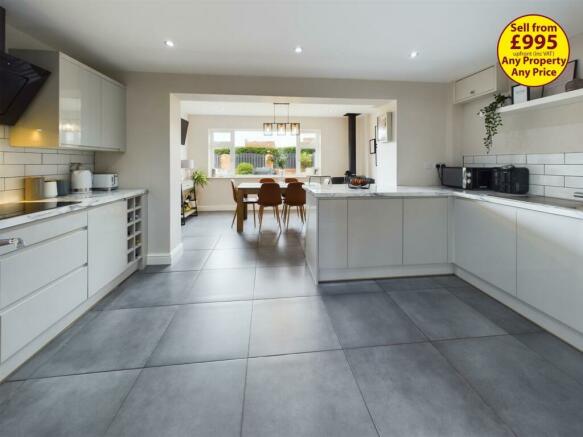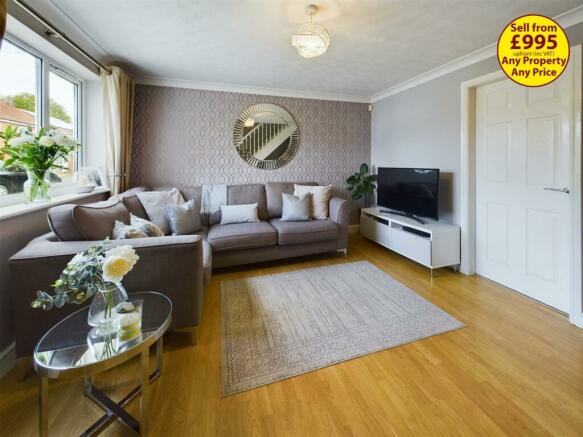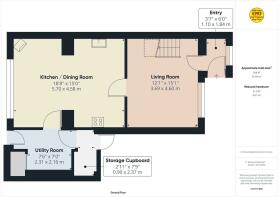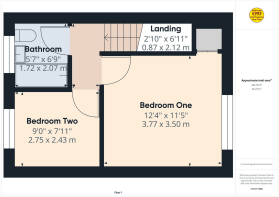
The Maltkins, North Leverton, Retford

- PROPERTY TYPE
House
- BEDROOMS
2
- BATHROOMS
1
- SIZE
Ask agent
- TENUREDescribes how you own a property. There are different types of tenure - freehold, leasehold, and commonhold.Read more about tenure in our glossary page.
Freehold
Key features
- Two Bedroom Semi Detached Home
- Immaculately Presented Throughout
- Ideal Village Location
- Perfect Starter Home
- Kitchen Diner and Seperate Living Room
- Off Street Parking
- Landscaped Rear Garden
- EPC - D
Description
Description - This immaculately presented two bedroom semi detached home is located in the sought after village, North Leverton. North Leverton Village provides a primary school, a shop and post office along with a pub and a children's play park. The village also has a regular bus service accessing both the towns of Retford and Gainsborough.
The Market town of Retford is positioned just six miles away and boasts a wealth of amenities including supermarkets, boutiques, two theatres and a sports centre. There is a town centre park with a children's splash park and adventure playground and a bustling market 3 days a week in the square. The rail link from the town to London Kings Cross takes just one hour and twenty five minutes, the A1 is just 10.5 miles away and for those commuting.
Internally, this property begins with the entrance porch which includes a built in cupboard/wardrobe ideal for hanging coats and shoe storage. You will then find the cosy yet spacious living room area which leads through to the kitchen and dining room area. The kitchen is modern and well presented, featuring an integrated fridge, dishwasher, bin & oven. This beautiful, open plan kitchen also features a breakfast bar, pan drawers and a wine rack. Leading into the dining room area you will find a log burning stove and a large window which provides plenty of natural light to this open plan space. The flooring is tiled throughout the kitchen and dining area. Also to the ground floor, the home offers a separate utility area and store room.
To the first floor, is the main three piece suite family bathroom with over head shower which is also modernised and well presented. Bedroom One is spacious and includes a storage cupboard and Bedroom Two is also of a great size.
Externally, the property offers a landscaped rear garden with a decking area, artificial grass and a patio area. To the front of the property is a drive way providing off street parking for two vehicles.
Viewings are advised to appreciate the spacious yet homely feel this property has to offer.
Living Room - 3.69 x 4.60 (12'1" x 15'1") -
Kitchen/Dining Room - 5.70 x 4.58 (18'8" x 15'0" ) -
Utility Room - 2.31 x 2.16 (7'6" x 7'1") -
Store Room - 0.90 x 2.37 (2'11" x 7'9") -
Bedroom One - 3.77 x 3.50 (12'4" x 11'5") -
Bedroom Two - 2.75 x 2.43 (9'0" x 7'11") -
Bathroom - 1.72 x 2.07 (5'7" x 6'9") -
General Remarks & Stipulations - Tenure and Possession: The Property is Freehold and vacant possession will be given upon completion.
Council Tax: We are advised by Bassetlaw District Council that this property is in Band A.
Services: Mains water, electricity and drainage are connected along with an gas fired central heating system. Please note, we have not tested the services or appliances in this property, accordingly we strongly advise prospective buyers to commission their own survey or service reports before finalising their offer to purchase.
Floorplans: The floorplans within these particulars are for identification purposes only, they are representational and are not to scale. Accuracy and proportions should be checked by prospective purchasers at the property.
Money Laundering Regulations: In accordance with Anti Money Laundering Regulations, buyers will be required to provide proof of identity once an offer has been accepted (subject to contract) prior to solicitors being instructed.
General: Whilst every care has been taken with the preparation of these particulars, they are only a general guide to the property. These Particulars do not constitute a contract or part of a contract.
Brochures
The Maltkins, North Leverton, Retford- COUNCIL TAXA payment made to your local authority in order to pay for local services like schools, libraries, and refuse collection. The amount you pay depends on the value of the property.Read more about council Tax in our glossary page.
- Band: A
- PARKINGDetails of how and where vehicles can be parked, and any associated costs.Read more about parking in our glossary page.
- Yes
- GARDENA property has access to an outdoor space, which could be private or shared.
- Yes
- ACCESSIBILITYHow a property has been adapted to meet the needs of vulnerable or disabled individuals.Read more about accessibility in our glossary page.
- Ask agent
The Maltkins, North Leverton, Retford
NEAREST STATIONS
Distances are straight line measurements from the centre of the postcode- Gainsborough Lea Road Station4.5 miles
- Gainsborough Central Station5.4 miles
About the agent
Burgin Atkinson is a professional, enthusiastic, independent local company that has been in the area for over 30 years. We are committed to providing a value for money way to sell your home. Our fees are highly competitive and totally transparent. We have an upfront fee option from £995 inc VAT, Any Property, Any Price and a No sale No Fee option from 0.90% inc VAT, subject to a minimum fee.
Notes
Staying secure when looking for property
Ensure you're up to date with our latest advice on how to avoid fraud or scams when looking for property online.
Visit our security centre to find out moreDisclaimer - Property reference 33188684. The information displayed about this property comprises a property advertisement. Rightmove.co.uk makes no warranty as to the accuracy or completeness of the advertisement or any linked or associated information, and Rightmove has no control over the content. This property advertisement does not constitute property particulars. The information is provided and maintained by Burgin Atkinson, Retford. Please contact the selling agent or developer directly to obtain any information which may be available under the terms of The Energy Performance of Buildings (Certificates and Inspections) (England and Wales) Regulations 2007 or the Home Report if in relation to a residential property in Scotland.
*This is the average speed from the provider with the fastest broadband package available at this postcode. The average speed displayed is based on the download speeds of at least 50% of customers at peak time (8pm to 10pm). Fibre/cable services at the postcode are subject to availability and may differ between properties within a postcode. Speeds can be affected by a range of technical and environmental factors. The speed at the property may be lower than that listed above. You can check the estimated speed and confirm availability to a property prior to purchasing on the broadband provider's website. Providers may increase charges. The information is provided and maintained by Decision Technologies Limited. **This is indicative only and based on a 2-person household with multiple devices and simultaneous usage. Broadband performance is affected by multiple factors including number of occupants and devices, simultaneous usage, router range etc. For more information speak to your broadband provider.
Map data ©OpenStreetMap contributors.
