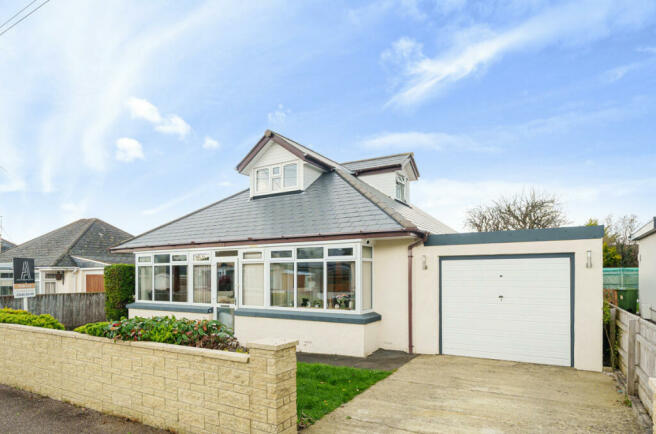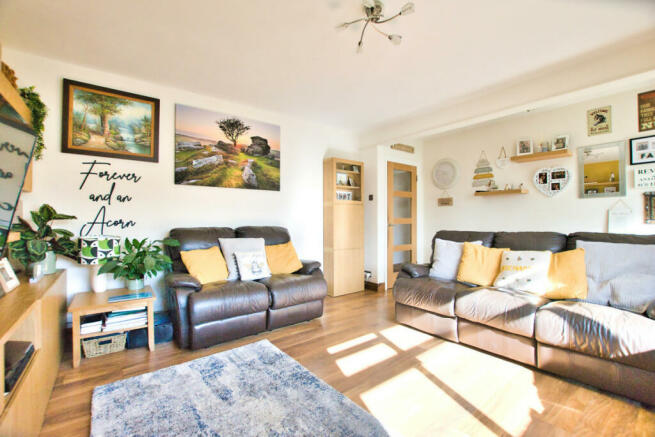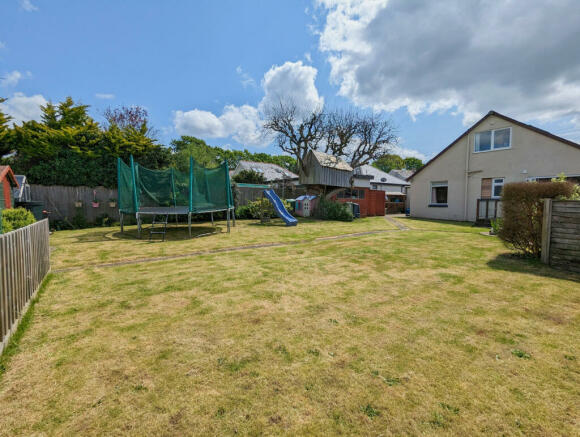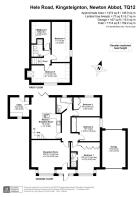
Hele Road, Kingsteignton, Devon

- PROPERTY TYPE
Detached Bungalow
- BEDROOMS
5
- BATHROOMS
3
- SIZE
1,432 sq ft
133 sq m
- TENUREDescribes how you own a property. There are different types of tenure - freehold, leasehold, and commonhold.Read more about tenure in our glossary page.
Freehold
Key features
- Spacious & Modern 5/6 Bed, 3 Bath Home
- Quiet No-Through Road
- Well Presented Over 2 Levels
- Open Plan Kitchen/Dining Room
- Utility Room/Pantry
- Main Bedroom En Suite
- Large Level Garden
- Off road parking for 3 cars plus a garage.
- Potential for Further Extension
- Local Agent, Personal Service
Description
Situation
Hele Road is a quiet no-through road with individual detached homes in the conveniently located small town of Kingsteignton situated between the Devon coast and Dartmoor, just south of Exeter.
Kingsteington lies at the head of the Teign Estuary and has all the amenities you might need on a daily basis including well regarded primary and secondary schools, church, doctors surgery, chemist, supermarket, convenience stores, restaurants and a range of pubs, as well as an open air heated swimming pool. There are some lovely green spaces to enjoy including Hackney Marshes and walks along the banks of the River Teign at Teigngrace, as well as cycle trails. The nearby market town of Newton Abbot has a comprehensive range of facilities.
There are beaches and opportunities for all types of water sports at nearby Teignmouth, Dawlish or Torbay, where there is also a deep water marina. The walks, pubs and Tors of Dartmoor are only a short drive away. There are several golf clubs in the area, Teign Valley, Dainton, and Teignmouth.
Kingsteignton is conveniently located for commuting to Torbay, Exeter or Plymouth with easy access to the A38 and A380, dual carriageways, and also for access to the rest of the country via the M5 motorway at Exeter. There are regular local bus services and a mainline rail station in Newton Abbot with regular services to London Paddington in around 3 hours. Exeter has an airport with flights to national and international destinations.
Description
This well presented modern home offers much more accommodation than you might imagine on first impression or when viewed from the road, so internal viewing is highly recommended to really appreciate the space and flexibility this wonderful home offers.
With 5 bedrooms plus a study (or even 6 bedrooms if needed), 3 of which are on the ground floor, 3 bathrooms (1 en suite), an open plan kitchen/dining room with patio doors to the garden, sitting room plus a utility room/pantry all laid out over two floors, there is plenty of space for a large family. To the rear is a large level garden and to the front is parking for three cars plus a garage. The property also benefits from some great views towards Dartmoor as well as scope to extend further if required with existing planning in place for a two storey extension at the rear – see agents note below.
Viewing is a must for this magnificent home offering spacious accommodation, which would be appreciated by a larger or growing family, located only minutes walk to local primary and secondary schools.
Accommodation
The property features versatile accommodation over two floors that could easily be configured to suit differing requirements.
At the front of the property is an enclosed porch where you can store coats and shoes before entering the house, as well as offering additional security when answering the door. The sitting room is of a good size with a bay window to the front of the property and attractive wood effect laminate flooring which extends throughout the ground floor. There is a range of built in shelving and storage units designed around the space for a wall mounted TV. From the sitting room there is a central hallway giving access to the other rooms on this floor, sensibly laid out with reception rooms to one side and bedrooms to the other.
The kitchen/dining room is an impressive room, perfect for family living. The L shaped kitchen with a good range of wood effect storage units and gloss cream doors extends to a peninsular unit loosely dividing the room with an undermounted sink. There is an inset 4 burner gas hob with oven below and extractor over. The large window and patio doors to the deck bringing in plenty of light, and there is space for a family dining table. A door leads to the utility room/pantry where there is further storage, space for an American style fridge/freezer and washing and drying machines.
The main bedroom is to the front of the property with a large bay window, en suite shower room and a fitted wardrobes to one wall. Bedrooms two and three look to the side and rear of the property in turn and both have fitted wardrobes. The family bathroom in on this floor with an underfloor heated tiled floor and lined with shower panels. There is a modern white bathroom suite with wood effect panels and storage units including a P shape bath with shower over and a combination vanity unit with wash basin and WC with matching wall units.
Upstairs there are two further generously sized bedrooms and a shower room. There is also a study which could be utilised as a sixth bedroom if necessary. Bedroom 5 and the study have some great views towards Dartmoor.
This house has accommodated a large family for 18 years and is ready for a growing family again.
Outside
The property is divided from the road by a wall either side of which is off-road driveway parking for three cars plus a through garage with power and outside tap. Between the driveways there is a front garden including an area of lawn with a flower and shrub border to the inside of the wall. The very generously sized garden at the rear has is a deck with glass balustrade and feature lighting off the rear of the house with access from the kitchen/dining room and utility room with plenty of space for garden dining furniture and a BBQ, ideal for entertaining in summer months. There is an exterior double power socket and outside tap. The level garden is mostly laid to lawn with a Y shape path leading to the different areas. To one side of the garden is a tree complete with an impressive treehouse. At the far end is a kitchen garden for growing veggies. Adjacent to the deck is a pond. The garden is securely surrounded with wooden fencing with shrub and flower boarders. There is also a shed with power to it.
Agents Note:
There is planning permission in place for the following works: Proposed rear extension with Juliet balcony, side extension over existing flat roof and dormers to front, rear and side elevations, car port to existing car parking space, solar panels and raised decking. REF: 14/03319/FUL. Some of this work has already been undertaken and is signed off by building control, therefore a “commencement of development” has taken place leaving the remaining permission open ended. Any interested party is advised to seek their own legal advice on this matter to their satisfaction. Further information and drawings can be found on the Teignbridge Planning Portal.
Council Tax: Council Tax band D
Services; Mains water, drainage, gas & electricity. Gas central heating.
Local Authority: Teignbridge District Council, Forde House, Brunel Rd, Newton Abbot TQ12 4XX,
Who to Contact: James Taylor runs his local business in partnership with The Agency UK (TAUK) who are a highly regarded self-employed model estate agency with national coverage. James Taylor is incredibly proud to present this home to market for sale. With 15 years agency experience in Devon, you’re in safe hands working with James whether you’re buying or selling. Contact TAUK now to arrange your viewing or to ask any questions and James will be in touch directly. We hope to speak with you soon.
Viewings: Strictly by appointment with the selling agent: James Taylor – The Agency UK.
Brochures
Brochure 1- COUNCIL TAXA payment made to your local authority in order to pay for local services like schools, libraries, and refuse collection. The amount you pay depends on the value of the property.Read more about council Tax in our glossary page.
- Band: D
- PARKINGDetails of how and where vehicles can be parked, and any associated costs.Read more about parking in our glossary page.
- Yes
- GARDENA property has access to an outdoor space, which could be private or shared.
- Yes
- ACCESSIBILITYHow a property has been adapted to meet the needs of vulnerable or disabled individuals.Read more about accessibility in our glossary page.
- Ask agent
Hele Road, Kingsteignton, Devon
NEAREST STATIONS
Distances are straight line measurements from the centre of the postcode- Newton Abbot Station2.0 miles
- Teignmouth Station4.6 miles
About the agent
Local Estate Agents. Personal Service.
Working with only a handful of clients selling a home in your local area, allows us to dedicate more time to you and your potential buyers. We know from experience that rushing around, promising the world to as many clients as possible, doesn't give you, your home, and your sale the attention it deserves.
Industry affiliations

Notes
Staying secure when looking for property
Ensure you're up to date with our latest advice on how to avoid fraud or scams when looking for property online.
Visit our security centre to find out moreDisclaimer - Property reference RX230352. The information displayed about this property comprises a property advertisement. Rightmove.co.uk makes no warranty as to the accuracy or completeness of the advertisement or any linked or associated information, and Rightmove has no control over the content. This property advertisement does not constitute property particulars. The information is provided and maintained by The Agency UK, Covering Nationwide. Please contact the selling agent or developer directly to obtain any information which may be available under the terms of The Energy Performance of Buildings (Certificates and Inspections) (England and Wales) Regulations 2007 or the Home Report if in relation to a residential property in Scotland.
*This is the average speed from the provider with the fastest broadband package available at this postcode. The average speed displayed is based on the download speeds of at least 50% of customers at peak time (8pm to 10pm). Fibre/cable services at the postcode are subject to availability and may differ between properties within a postcode. Speeds can be affected by a range of technical and environmental factors. The speed at the property may be lower than that listed above. You can check the estimated speed and confirm availability to a property prior to purchasing on the broadband provider's website. Providers may increase charges. The information is provided and maintained by Decision Technologies Limited. **This is indicative only and based on a 2-person household with multiple devices and simultaneous usage. Broadband performance is affected by multiple factors including number of occupants and devices, simultaneous usage, router range etc. For more information speak to your broadband provider.
Map data ©OpenStreetMap contributors.





