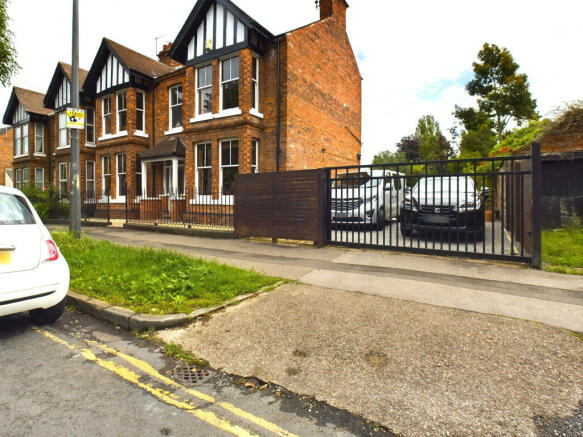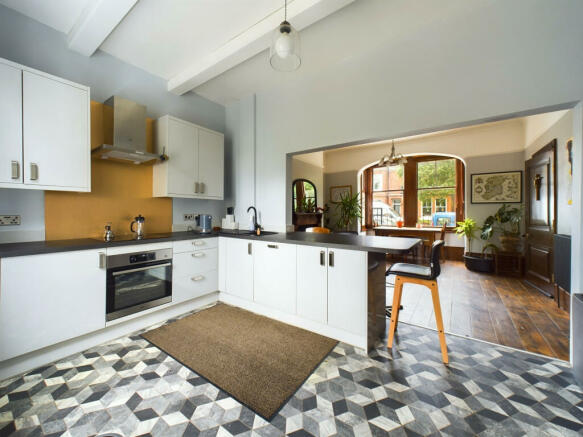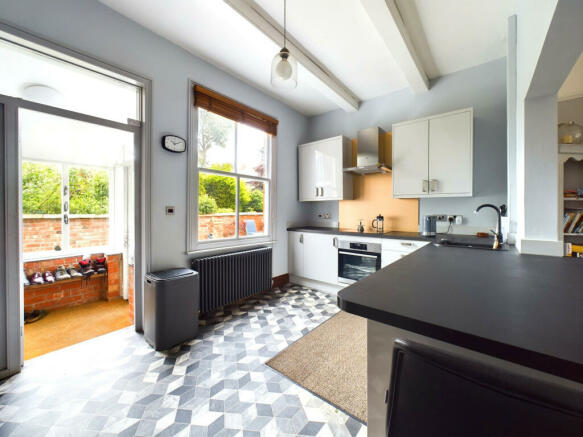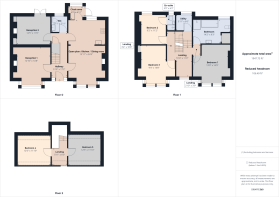Salisbury Street, Hull, HU5

- PROPERTY TYPE
Semi-Detached
- BEDROOMS
5
- BATHROOMS
3
- SIZE
2,002 sq ft
186 sq m
- TENUREDescribes how you own a property. There are different types of tenure - freehold, leasehold, and commonhold.Read more about tenure in our glossary page.
Freehold
Key features
- Presented to the highest standard
- Attractive courtyard garden area
- 1 Ensuite
- Large family bathroom
- 1 Utility Room
- Off street parking for 2 vehicles
- 3 receptions
- 5 double bedrooms
Description
The rear reception has double French doors opening to the rear courtyard, providing an outlook to the east across the many gardens of the neighbouring Avenues properties. A stunning kitchen/dining area with bay windows is the heartbeat of the house, perfect for entertaining with family and friends and a super glazed cloak area through the kitchen provides useful storage. At the end of the hallway is a room housing a white 2-piece suite comprising a basin & WC.
To the first floor is a spacious split-level landing with 3 double bedrooms, and a large family bathroom that includes a roll top bath, matching quality sanitary ware, a separate walk-in power shower enclosure and a large airing cupboard. The rear bedroom is ideal for visitors as it provides an en-suite. A perfectly located utility room with fitted units and marble countertop finishes off the first floor.
To the second floor are 2 further double bedrooms almost equal in size and perfectly suited to a growing family. These rooms can equally be used as an office or for general storage.
Outside to the rear is a beautiful courtyard and storage within two useful outhouses. A further seating area beneath a tiled veranda is ideal for summer barbeques or evening entertaining!
The property is perfectly placed within a highly sought-after leafy conservation area surrounded by interesting historic landmarks. The newly renovated water fountain is in view a few metres away. The "Avenues" has an exclusive community spirit hosting many events throughout the year and the area provides a range of local amenities in close proximity. Highly reputable schools, colleges and academies are nearby for all age groups.
Regular public transport links provide good connections to the city centre and the Hull Paragon Interchange accessing all areas. The University of Hull is within walking distance on Cottingham Road and the Hull Royal Infirmary is a similarly short commute. A doctor-s surgery, a post office and library are all on offer on Chanterlands Avenue and Pearson Park with a recently restored bandstand, botanic garden, and childrens playpark is very close by. For those who enjoy socialising with family and friends there are many busy, vibrant, and well visited cafe bars and restaurants creating a cosmopolitan theme.
All in all, this is a great place to live and a great place to call home!
Entrance porch
Beautiful tiled entrance porch leading to hallway.
Entrance Hall - 17'2 x 5'10 ft (5.23 x 1.78 m)
Renovated staircase, beautiful oak flooring, recently decorated , period picture rails, ceiling roses and deep skirting boards throughout.
Reception 1 - 14'8 x 12'10 ft (4.47 x 3.91 m)
The lounge has a wool carpet, high level picture rails, deep bay windows and new log burner. The centrepiece is the original wooded fireplaces that create a warm and cosy environment.
Reception 2 - 12'5 x 11'0 ft (3.78 x 3.35 m)
The lounge has a wool carpet, high level picture rails, deep bay windows and a new log burner. The centrepiece is the original wooded fireplace.
Kitchen/Day Room - 24'3 x 13'11 ft (7.39 x 4.24 m)
Large sash window with views of rear garden. Newly fitted kitchen units and worktop including hob and oven, two large traditionally style radiators, coordinating work surface housing a hob with built in extraction, built in oven and dishwasher. To the front of the kitchen is a large reception/day room ideal for entertaining. It comprises, a large bay window to the front traditional style radiator, picture rail and ceiling rose.
WC - 5'11 x 5'11 ft (1.8 x 1.8 m)
Newly fitted toilet pan and wash hand basin with sound insulated walls and ventilation.
Cloak area - 6'0 x 4'11 ft (1.83 x 1.5 m)
A useful glazed space for storage.
First floor
Utility room - 6'0 x 5'11 ft (1.83 x 1.8 m)
Fitted cupboards and marble worktop with space for tumble dryer and washing machine. This is a very conveniently located room for all the house laundry requirements.
Bedroom 1 - 14'9 x 13'0 ft (4.5 x 3.96 m)
Large bay window, with views over the front garden and view of water fountain. High ceiling, ceiling rose, radiator.
Bedroom 2 & en-suite - 11'2 x 9'2 ft (3.4 x 2.79 m)
Large window with view over the rear garden area. This room also has an en-suite ideal for guests or growing family. High ceiling, ceiling rose, radiator.
Bedroom 3 - 14'8 x 9'4 ft (4.47 x 2.84 m)
Large bay window to the front with outlook over the front garden and treeline. This room also provides a view of the recently instated water fountain. High ceiling, ceiling rose, radiator.
Bathroom - 14'2 x 9'3 ft (4.32 x 2.82 m)
Three-piece suite, comprising a seated, roll top bath with thermostatic power shower, drawer unit wash hand basin and low flush WC.
Bedroom 4 - 12'6 x 11'10 ft (3.81 x 3.61 m)
Velux sky light window with aspect of the rear treeline gardens. radiator, spotlights.
Bedroom 5 - 15'5 x 11'10 ft (4.7 x 3.61 m)
Velux sky light window with aspect of the rear treeline gardens. Radiator, spotlights.
Exterior
There is sufficient off-street parking to the side of the house for 2 vehicles behind a secure Electric Sliding Gate. The rear of the property has a walled courtyard garden, with newly laid flagstones, including 2 outbuildings, a Victorian veranda with tiled canopy ideal for BBQs, a seating area or for general storage use. Exterior lighting throughout with external electricity sockets.
- COUNCIL TAXA payment made to your local authority in order to pay for local services like schools, libraries, and refuse collection. The amount you pay depends on the value of the property.Read more about council Tax in our glossary page.
- Ask agent
- PARKINGDetails of how and where vehicles can be parked, and any associated costs.Read more about parking in our glossary page.
- Yes
- GARDENA property has access to an outdoor space, which could be private or shared.
- Yes
- ACCESSIBILITYHow a property has been adapted to meet the needs of vulnerable or disabled individuals.Read more about accessibility in our glossary page.
- Ask agent
Salisbury Street, Hull, HU5
NEAREST STATIONS
Distances are straight line measurements from the centre of the postcode- Hull Station1.4 miles
- Cottingham Station2.2 miles
- New Holland Station4.0 miles
About the agent
Sales
At the Hull Property Centre we aim to provide you with a way to sell your property in the most straight forward and pain-free way. We have great systems but hiding behind technology isn?t really our thing. Instead, we will speak with you regularly, keeping you updated at every step. If you sell with HPC then you can rest assured that we have the knowledge and experience to guide you through to completion no matter how tricky things may get.
Our team has gained a reputation f
Industry affiliations




Notes
Staying secure when looking for property
Ensure you're up to date with our latest advice on how to avoid fraud or scams when looking for property online.
Visit our security centre to find out moreDisclaimer - Property reference 1001. The information displayed about this property comprises a property advertisement. Rightmove.co.uk makes no warranty as to the accuracy or completeness of the advertisement or any linked or associated information, and Rightmove has no control over the content. This property advertisement does not constitute property particulars. The information is provided and maintained by HPC, Hull. Please contact the selling agent or developer directly to obtain any information which may be available under the terms of The Energy Performance of Buildings (Certificates and Inspections) (England and Wales) Regulations 2007 or the Home Report if in relation to a residential property in Scotland.
*This is the average speed from the provider with the fastest broadband package available at this postcode. The average speed displayed is based on the download speeds of at least 50% of customers at peak time (8pm to 10pm). Fibre/cable services at the postcode are subject to availability and may differ between properties within a postcode. Speeds can be affected by a range of technical and environmental factors. The speed at the property may be lower than that listed above. You can check the estimated speed and confirm availability to a property prior to purchasing on the broadband provider's website. Providers may increase charges. The information is provided and maintained by Decision Technologies Limited. **This is indicative only and based on a 2-person household with multiple devices and simultaneous usage. Broadband performance is affected by multiple factors including number of occupants and devices, simultaneous usage, router range etc. For more information speak to your broadband provider.
Map data ©OpenStreetMap contributors.




