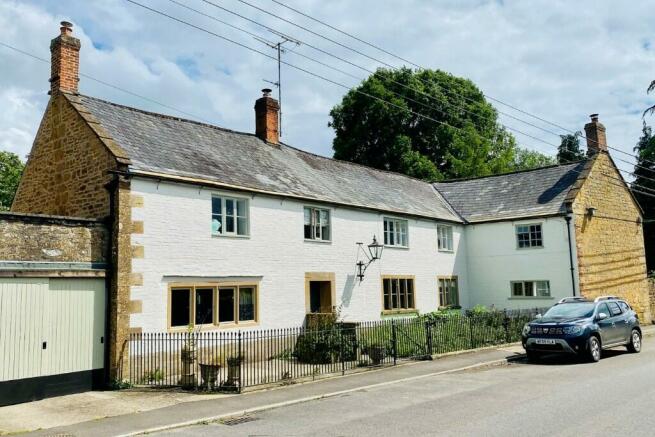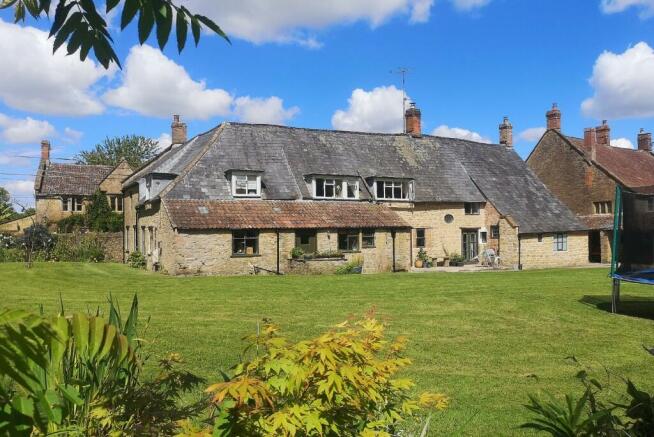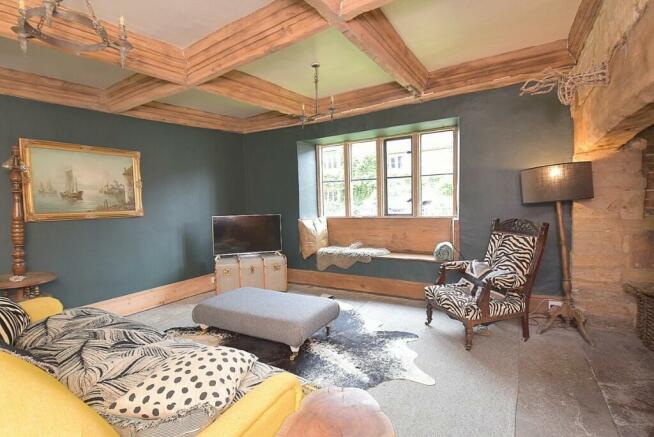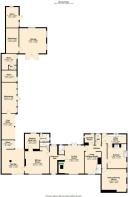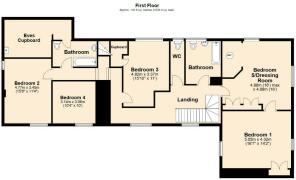Martock, Somerset, TA12

- PROPERTY TYPE
Detached
- BEDROOMS
5
- BATHROOMS
3
- SIZE
3,604 sq ft
335 sq m
- TENUREDescribes how you own a property. There are different types of tenure - freehold, leasehold, and commonhold.Read more about tenure in our glossary page.
Freehold
Key features
- A SUBSTANTIAL GRADE II LISTED PERIOD PROPERTY SITUATED IN THE LOVELY HAMLET OF HURST
- SET WITHIN 0.57 ACRES OF DELIGHTFUL GARDENS
- NUMBER OF OUTBUILDINGS PROVIDING THE POTENTIAL FOR A VARIETY OF USES
- HALLWAY WITH WOOD PANELLING AND FRENCH DOORS TO GARDEN
- INTERNAL ANNEXE WITH SITTING ROOM, KITCHENETTE, BATHROOM & BEDROOM
- LIVING ROOM WITH HAMSTONE INGLENOOK FIREPLACE
- CHARACTERFUL FARMHOUSE STYLE KITCHEN WITH AGA
- FIVE BEDROOMS
- TWO FURTHER BATHROOMS & CLOAKROOM
- GARAGE & OFF ROAD PARKING
Description
The property enjoys a wealth of charm and character with elements dating back to the 16th Century providing a sense of history within the building.
As you step into the property the hallway sets the tone for a welcoming entrance with wood panelling to the lower parts of the walls and glazed French doors leading out to the delightful rear garden.
To the left of the hallway there is an internal annexe with large sitting room, kitchenette, bathroom and bedroom, currently used as a beauty salon. This area flows seamlessly with the main accommodation whilst offering a potential self contained annexe for a family member.
To the right of the entrance hall a wonderful living room beckons with a majestic Hamstone inglenook fireplace as its centrepiece. Other features include a magnificent 9 bay deep moulded beamed ceiling, blue lias flagstone floor, window seat and original Hamstone winding stairs (no longer leading to the first floor).
Adjoining the living room is an inner hallway/study area with a mullion window and window seat. From this area stairs give access to the first floor, as well as a useful store with plumbing and large cloakroom.
A further hallway leads to the remaining ground floor accommodation comprising characterful farmhouse style kitchen featuring a heather coloured AGA, attractive brick recess with built-in oven and hob, beamed ceiling and flagstone floor. Modern utility room fitted with a range of base units topped with a solid wood work surface and sink. To the far end of the hallway is a delightful family/dining room with dual aspect windows, flagstone floor and attractive Hamstone fireplace with wood burning stove.
Stairs from the ground floor inner hall/study rise to the first floor landing with exposed floorboards, timbers and two windows to front aspect.
To the right end of the landing are bedrooms one and five. These rooms are interconnecting with bedroom five being an ideal dressing room for the master bedroom. However, these rooms could be reconfigured to allow separate access to both rooms.
Further along the landing is bedroom three, a generous double room with an outlook over the rear garden.
To the far end of the property are two further bedrooms. Bedroom two is a large double room with a dual aspect, exposed beams and wide exposed floorboards. Bedroom four is a small double bedroom with window to front aspect and exposed floorboards.
Completing the first floor accommodation are two bathrooms and separate WC.
OUTSIDE
To the front of the property there is a garden ideal for pots and tubs fronted with railings. A path leads to the front door with a large period lantern. To the left of the house, sliding doors provide access to undercover parking which opens to the rear garden and outbuildings.
To the rear and side of the house are substantial gardens, offering a large expanse of lawn bordered by established shrubs, hedges and Hamstone walling. To the side of the garden is an historic well.
Beyond the undercover parking is a concrete forecourt with space for four to five vehicles. There are a number of useful outbuildings including a large garage, workshop and various store rooms. These outbuildings provide significant potential for development for a variety of uses including an additional annexe, home office or holiday let, subject to obtaining the appropriate planning. To the rear of the garden is an open fronted cabin ideal for a teenagers den or a place to seat and relax after a busy day.
LOCATION: Hurst is a popular location situated between Bower Hinton and Martock and comprises mainly period houses and cottages built of the local honey coloured Hamstone for which the area is well known. Local amenities can be found at both Martock and South Petherton. As well as individual food stores, there are Doctors' surgeries, Optician, Dentist, Chiropractor, Library, local market, Country Store, hotels, pubs and cafes. There are many thriving village activities to enjoy. Taunton and Yeovil both provide an excellent range of cultural, recreational and shopping facilities. Communication links are good with the M5 joined near Taunton and the A303 joined at the Cartgate roundabout. There are mainline railways stations at Taunton, Castle Cary and Yeovil linking with London Paddington and London Waterloo
SERVICES: Mains water, electricity, drainage, gas central heating and telephone all subject to the usual utility regulations.
COUNCIL TAX BAND: G
TENURE: Freehold
VIEWING: Strictly by appointment through the agents.
- COUNCIL TAXA payment made to your local authority in order to pay for local services like schools, libraries, and refuse collection. The amount you pay depends on the value of the property.Read more about council Tax in our glossary page.
- Ask agent
- PARKINGDetails of how and where vehicles can be parked, and any associated costs.Read more about parking in our glossary page.
- Off street
- GARDENA property has access to an outdoor space, which could be private or shared.
- Rear garden,Front garden
- ACCESSIBILITYHow a property has been adapted to meet the needs of vulnerable or disabled individuals.Read more about accessibility in our glossary page.
- Ask agent
Energy performance certificate - ask agent
Martock, Somerset, TA12
NEAREST STATIONS
Distances are straight line measurements from the centre of the postcode- Crewkerne Station6.3 miles
About the agent
Selling your house with Hambledon - Where service counts!
Hambledon are recognised as one of the areas leading independent estate agents with offices in Wincanton, Gillingham, Shaftesbury and Mere.
If you instruct us now you too can experience the difference!
- Hambledon aim to provide their customers and clients with a complete service of traditional and specialist marketing expertise, covering all aspects of residential property sales.
- Our office is op
Industry affiliations



Notes
Staying secure when looking for property
Ensure you're up to date with our latest advice on how to avoid fraud or scams when looking for property online.
Visit our security centre to find out moreDisclaimer - Property reference OrchardHouseMartock. The information displayed about this property comprises a property advertisement. Rightmove.co.uk makes no warranty as to the accuracy or completeness of the advertisement or any linked or associated information, and Rightmove has no control over the content. This property advertisement does not constitute property particulars. The information is provided and maintained by Hambledon Estate Agents, Wincanton. Please contact the selling agent or developer directly to obtain any information which may be available under the terms of The Energy Performance of Buildings (Certificates and Inspections) (England and Wales) Regulations 2007 or the Home Report if in relation to a residential property in Scotland.
*This is the average speed from the provider with the fastest broadband package available at this postcode. The average speed displayed is based on the download speeds of at least 50% of customers at peak time (8pm to 10pm). Fibre/cable services at the postcode are subject to availability and may differ between properties within a postcode. Speeds can be affected by a range of technical and environmental factors. The speed at the property may be lower than that listed above. You can check the estimated speed and confirm availability to a property prior to purchasing on the broadband provider's website. Providers may increase charges. The information is provided and maintained by Decision Technologies Limited. **This is indicative only and based on a 2-person household with multiple devices and simultaneous usage. Broadband performance is affected by multiple factors including number of occupants and devices, simultaneous usage, router range etc. For more information speak to your broadband provider.
Map data ©OpenStreetMap contributors.
