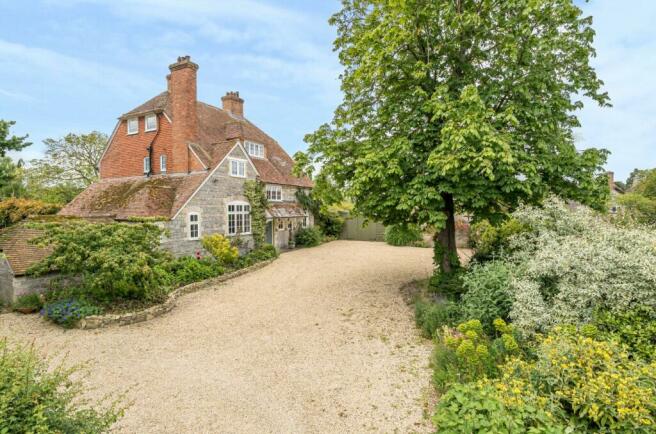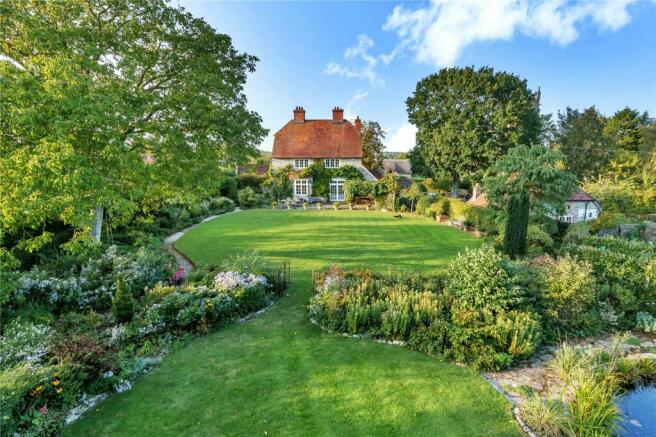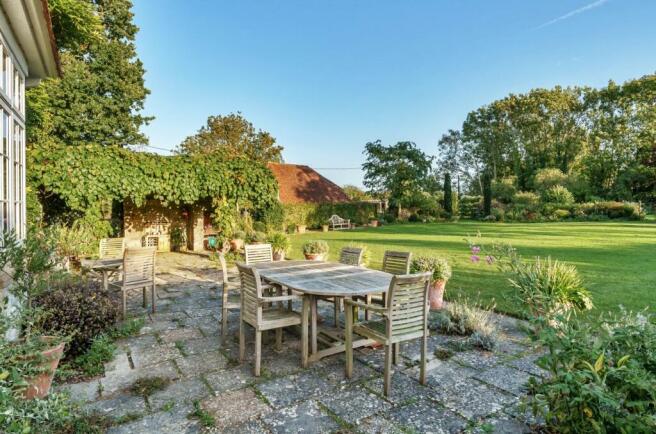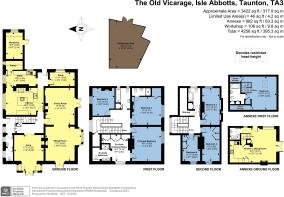Isle Abbotts, Taunton, Somerset
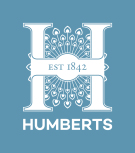
- PROPERTY TYPE
Detached
- BEDROOMS
6
- BATHROOMS
4
- SIZE
Ask agent
- TENUREDescribes how you own a property. There are different types of tenure - freehold, leasehold, and commonhold.Read more about tenure in our glossary page.
Freehold
Key features
- 6 Bedroons, 3 receptions, 4 bathrooms
- Late Victorian/early Edwardian Arts and Crafts style
- Detached Coach House annexe with 1 bedroom, 2 bathrooms
- Glorious views across gardens
- Workshop with bench
- Greenhouse and garden shed with electricity
- South facing mature gardens with vegetable patch
- Undercover storage/carport
Description
The Old Vicarage offers a unique opportunity to acquire a substantial detached 6 bedroomed family home. As its name suggests, a former vicarage and now a much-loved family home, which has been beautifully maintained throughout with the benefit of a most attractive detached Coach House. The main house covers three floors and provides spacious well-appointed rooms, all of which allow an abundance of natural light in, with the majority enjoying enviable views across the gardens and attractive views over the village and surrounding countryside. Of particular note are the stunning gardens.
The accommodation comprises an inner lobby with a useful cloak room and WC off to the side. Steps lead up to the main reception hall, which features an attractive central staircase leading up to the upper floors. To one side inner double doors open into the snug. An exceptionally sunny room with a full height bay window looking out to a formal west facing garden. Centrally located is the fireplace housing a wood burning stove. Built in cabinets with display shelving to the side.
At the far end of the hall is an impressive dining room, which links into the sitting room. These two main receptions to the house offer excellent entertaining space, with high ceilings and French windows in both rooms that afford an abundance of natural light in. They offer exceptional views out across the main garden area with terracing running along to the side. The rooms provide impressive space and include period fireplaces that give character to the rooms.
The kitchen breakfast room is fitted with a comprehensive range of hand painted wall and base units offering extensive storage. A useful central island provides excellent preparation work surface space with further cupboards under and an integrated electric oven with induction hob set within a granite work surface, which extends across the base units. Opposite is a two-oven oiled fired aga. To the far end window seating surrounds the farmhouse table, used for informal breakfast and kitchen dining. Beyond is the utility room with a large larder off to one side. Further wall and base units run along one side with space for a freezer, washing machine and dryer below. Opposite and next to the back door is a study/home office. The back door opens onto a large decking veranda area. An outside store/workshop is off to one side. Gated access leads to a large yard area with a second entrance for multiple cars.
On the first floor, the principal bedroom is spacious and light with glorious views looking out across the garden. This leads into a superb dressing room with a full range of built-in wardrobe storage which runs around the room. Continue through the dressing room into the shower room with twin basins set within a fitted vanity unit. A large walk-in shower is off to the side with WC at the far end. The main guest bedroom is spacious and light and includes an en suite shower room and a walk-in wardrobe. Guest bedroom five (fondly known as The Honey Room) features an original cast iron fire surround and enjoys elevated views out to the church and village. The main family bathroom is appointed with basin, bath and airing cupboard. On the top floor there are three further bedrooms and a bathroom with bath and overhead shower. Of particular note is the impressive staircase that includes two quarter landings with a large walk-in linen cupboard. Both afford wonderful views out across the village and open countryside.
THE COACH HOUSE
Set within the grounds of The Old Vicarage is the Coach House. This offers superb ancillary accommodation to the main house with its own private courtyard garden surrounding it. The current owners have converted this offering a fabulous open plan living space with a stunning kitchen. A useful shower room is located to the side of the stairs. On the first floor a double bedroom with an en suite bathroom beyond. This offers huge flexibility for either extended family members or could provide an additional income stream as an air B&B, or holiday let.
GARDENS AND GROUNDS
The main gardens to the old vicarage extend to just under an acre in total. The current owners, who are keen gardeners embarked on an ambitious design of the whole area. Gaining great inspiration from the Arts and Crafts movement, they set about a complete transformation of its grounds. Playing centre stage to its design is a circular lawn. From here the eye catches varying pathways and walks leading away from the centre focus into garden ‘rooms’ – areas of the garden that offer themes and certain styles. This is typical of the style in the arts and crafts era. Surrounding the circular lawn are deep herbaceous borders filled with an impressive collection of plants including ornamental shrubs and perennials that spill out over the edges offering a wide variety of colour, texture and interest throughout the growing season.
Seating areas are spotted to the sides that lead the eye along espalier fruit tree walks opening into a wildlife pond and bog garden. Other pathways lead into a more tranquil space with beautiful textures and calming grasses and wildflowers.
On the west side of the house is an enclosed garden with clipped topiary boxed hedging offering great formality, which leads to a paved terrace area to the south of the house opening into a delightful vine covered pergola, which is the perfect place for outside entertaining.
Beyond this, to the far side, is a highly productive kitchen garden that contains numerous raised borders for vegetables along side fruit cages for soft fruit and a greenhouse with potting shed with power seen to the side. A useful covered open store area is cleverly screened to the far side of the garden and is ideal for wood storage, where the oil tank and storage space is found.
A most inspiring garden that would impress any garden lover!
The property is approached off a quiet country no through lane just opposite a most picturesque church opening onto a large, gravelled drive with parking to the front and side of the house for multiple vehicles.
SITUATION
Isle Abbotts is a highly regarded popular rural village with a thriving community with a village hall and church. It is located within easy access to the town of Ilminster being 5 miles to the south and Langport 7 miles to the north east. The picturesque county town of Taunton, offers an excellent range of shops, independent restaurants and cafes and highly regarded state and independent schools. From Taunton there is a fast rail service to London Paddington and both Bristol and Exeter international airports are within an hour’s drive.
SERVICES
Mains electricity, water and drainage. Oil fired Aga, electric storage heaters.
LOCAL AUTHORITY
South Somerset District Council. Council Tax Band G
ENERGY PERFORMANCE CERTIFICATE
Rating E
Brochures
Web DetailsParticulars- COUNCIL TAXA payment made to your local authority in order to pay for local services like schools, libraries, and refuse collection. The amount you pay depends on the value of the property.Read more about council Tax in our glossary page.
- Band: G
- PARKINGDetails of how and where vehicles can be parked, and any associated costs.Read more about parking in our glossary page.
- Yes
- GARDENA property has access to an outdoor space, which could be private or shared.
- Yes
- ACCESSIBILITYHow a property has been adapted to meet the needs of vulnerable or disabled individuals.Read more about accessibility in our glossary page.
- Ask agent
Isle Abbotts, Taunton, Somerset
NEAREST STATIONS
Distances are straight line measurements from the centre of the postcode- Taunton Station8.3 miles
About the agent
Here at our Taunton office we are a small friendly team committed to delivering the very best advice and service to all our customers ensuring you receive an exceptional service experience from the very start to end. We are very proud to part of a recognised brand of National Estate Agents with a network of offices across the UK. This enables us to tap into a wide audience of buyers locally, nationally and internationally. We realise how important your decision is when choosing an estate agen
Industry affiliations

Notes
Staying secure when looking for property
Ensure you're up to date with our latest advice on how to avoid fraud or scams when looking for property online.
Visit our security centre to find out moreDisclaimer - Property reference TAU230067. The information displayed about this property comprises a property advertisement. Rightmove.co.uk makes no warranty as to the accuracy or completeness of the advertisement or any linked or associated information, and Rightmove has no control over the content. This property advertisement does not constitute property particulars. The information is provided and maintained by Humberts, Taunton. Please contact the selling agent or developer directly to obtain any information which may be available under the terms of The Energy Performance of Buildings (Certificates and Inspections) (England and Wales) Regulations 2007 or the Home Report if in relation to a residential property in Scotland.
*This is the average speed from the provider with the fastest broadband package available at this postcode. The average speed displayed is based on the download speeds of at least 50% of customers at peak time (8pm to 10pm). Fibre/cable services at the postcode are subject to availability and may differ between properties within a postcode. Speeds can be affected by a range of technical and environmental factors. The speed at the property may be lower than that listed above. You can check the estimated speed and confirm availability to a property prior to purchasing on the broadband provider's website. Providers may increase charges. The information is provided and maintained by Decision Technologies Limited. **This is indicative only and based on a 2-person household with multiple devices and simultaneous usage. Broadband performance is affected by multiple factors including number of occupants and devices, simultaneous usage, router range etc. For more information speak to your broadband provider.
Map data ©OpenStreetMap contributors.
