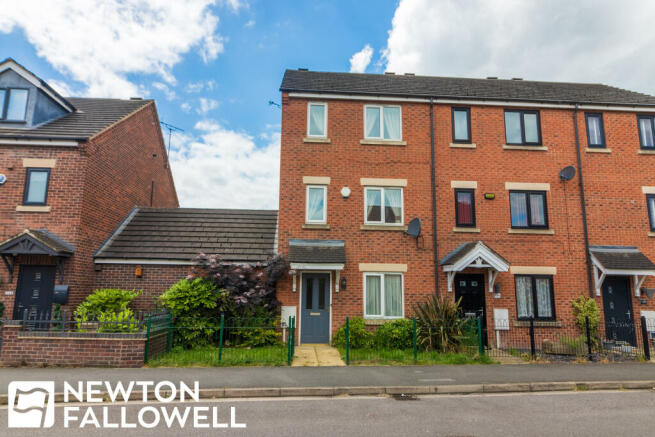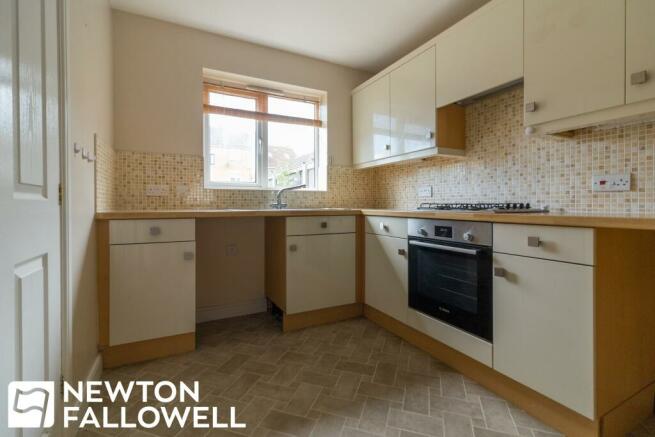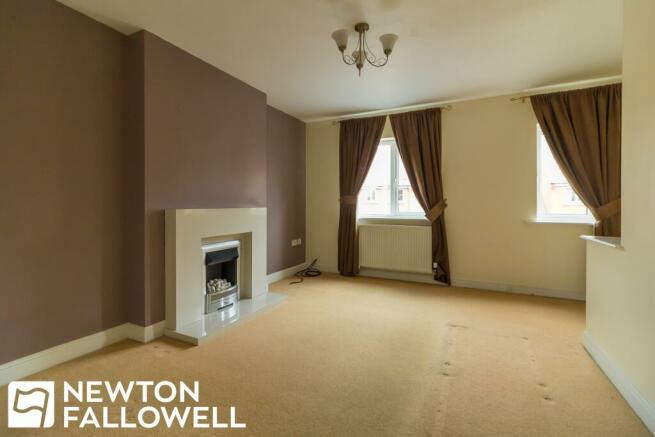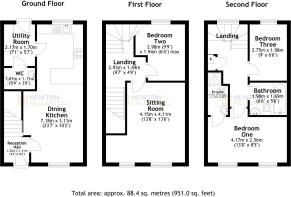Thrumpton Lane, Retford, DN22

- PROPERTY TYPE
Town House
- BEDROOMS
3
- BATHROOMS
2
- SIZE
Ask agent
- TENUREDescribes how you own a property. There are different types of tenure - freehold, leasehold, and commonhold.Read more about tenure in our glossary page.
Freehold
Key features
- NO UPWARD CHAIN
- MODERN TOWNHOUSE
- THREE BEDROOMS
- ONE EN-SUITE
- FIRST FLOOR LOUNGE
- DINING KITCHEN
- UTILITY ROOM & CLOAKROOM
- GARAGE TO REAR
- TENURE-FREEHOLD
- EPC RATING 'C'
Description
This three-bedroom townhouse is located within easy walking distance of the town centre. Offered with no upward chain, the property features ample accommodation consisting of a dining kitchen, utility room, downstairs w.c., sitting room, three bedrooms (with an en-suite shower room) and a house bathroom. To the rear, there is a lawned southwest-facing garden and a garage providing off-road parking.
EPC rating: C. Tenure: Freehold,RECEPTION HALL
1.31m x 1.32m (4'4" x 4'4")
Double glazed obscure front entrance door, staircase leading to 1st floor, double panel radiator, wall mounted electric consumer unit.
DINING KITCHEN
3.11m x 7.18m (10'2" x 23'7")
Two double glazed windows to front and rear aspects, two double panel radiators, under stairs storage cupboard, television point. The kitchen area is fitted with a range of base and wall units consisting of soft close gloss cupboards and drawers underneath timber effect work surfaces. Appliances include a 'Whirlpool' four ring gas hob with extractor hood above, a 'Bosch' electric fan assisted oven. There is also space for three further appliances if required, and a 1 1/2 bowl sink and drainer.
UTILITY ROOM
1.70m x 2.16m (5'7" x 7'1")
Double glazed obscure rear entrance door, base unit with work surface to match the kitchen, space and plumbing for washing machine, double panel radiator, tile effect flooring.
CLOAKROOM
1.11m x 1.71m (3'7" x 5'7")
Double panel radiator, low-level dual flush WC, pedestal wash hand basin, double panel radiator, tile effect flooring.
1ST FLOOR-LANDING
2.07m x 2.98m (6'10" x 9'10")
Double panel radiator, staircase leading to 2nd floor, doors leading to all first floor accommodation.
SITTING ROOM
4.12m x 4.15m (13'6" x 13'7")
Broadband and television points, double glazed windows to front aspect, double panel radiator.
BEDROOM TWO
1.94m x 2.98m (6'5" x 9'10")
Double glazed window to rear aspect, double panel radiator.
2ND FLOOR-LANDING
0.99m x 3.68m (3'2" x 12'1")
Double glazed window to rear aspect, doors leading to all second-floor accommodation, cupboard housing 'Vaillant' gas central heating boiler.
BEDROOM ONE
2.56m x 4.17m (8'5" x 13'8")
Double glazed windows to front aspect, double panel radiator, television point.
EN-SUITE
1.17m x 2.17m (3'10" x 7'1")
Fully tiled shower enclosure with mains fed shower within, low level dual flush WC, pedestal wash hand basin, double panel radiator, ceiling mounted extractor fan.
BEDROOM THREE
1.98m x 2.75m (6'6" x 9'0")
Television point, double panel radiator, double glazed window to rear aspect.
BATHROOM
1.69m x 1.98m (5'6" x 6'6")
Panel bath with handheld shower attachment, low-level dual flush WC, pedestal wash hand basin, double panel radiator, ceiling mounted extractor fan.
GARDENS & GROUNDS
The property features a garage to the rear, accessed off Gala Way. The garden to the rear is southwest-facing and laid mainly to lawn.
GARAGE
2.43m x 4.97m (8'0" x 16'4")
Roller-shutter door to front aspect.
TENURE
Freehold
COUNCIL TAX
Band B
SERVICES
We wish to advise prospective purchasers that we have not tested the services or any of the equipment or appliances in this property, accordingly we strongly advise prospective purchasers to commission their own survey or service reports before finalising their offer to purchase.
DISCLAIMER
Every care has been taken with the preparation of these Particulars but complete accuracy cannot be guaranteed, If there is any point, which is of particular importance to you, please obtain professional confirmation. Alternatively, we will be pleased to check the information for you. These Particulars do not constitute a contract or part of a contract. The floor plan shown in these particulars is for illustrative purposes only and should not be interpreted as a scaled drawing.
Brochures
Brochure- COUNCIL TAXA payment made to your local authority in order to pay for local services like schools, libraries, and refuse collection. The amount you pay depends on the value of the property.Read more about council Tax in our glossary page.
- Band: B
- PARKINGDetails of how and where vehicles can be parked, and any associated costs.Read more about parking in our glossary page.
- Garage
- GARDENA property has access to an outdoor space, which could be private or shared.
- Private garden
- ACCESSIBILITYHow a property has been adapted to meet the needs of vulnerable or disabled individuals.Read more about accessibility in our glossary page.
- Ask agent
Thrumpton Lane, Retford, DN22
NEAREST STATIONS
Distances are straight line measurements from the centre of the postcode- Retford Station0.3 miles
- Retford Station0.3 miles
About the agent
With over 30 sales and lettings offices across the Midlands, and the local property knowledge that comes with almost 20 years of being in business; Newton Fallowell is perfectly placed to support you on your property journey.
Industry affiliations



Notes
Staying secure when looking for property
Ensure you're up to date with our latest advice on how to avoid fraud or scams when looking for property online.
Visit our security centre to find out moreDisclaimer - Property reference P2059. The information displayed about this property comprises a property advertisement. Rightmove.co.uk makes no warranty as to the accuracy or completeness of the advertisement or any linked or associated information, and Rightmove has no control over the content. This property advertisement does not constitute property particulars. The information is provided and maintained by Newton Fallowell, Retford. Please contact the selling agent or developer directly to obtain any information which may be available under the terms of The Energy Performance of Buildings (Certificates and Inspections) (England and Wales) Regulations 2007 or the Home Report if in relation to a residential property in Scotland.
*This is the average speed from the provider with the fastest broadband package available at this postcode. The average speed displayed is based on the download speeds of at least 50% of customers at peak time (8pm to 10pm). Fibre/cable services at the postcode are subject to availability and may differ between properties within a postcode. Speeds can be affected by a range of technical and environmental factors. The speed at the property may be lower than that listed above. You can check the estimated speed and confirm availability to a property prior to purchasing on the broadband provider's website. Providers may increase charges. The information is provided and maintained by Decision Technologies Limited. **This is indicative only and based on a 2-person household with multiple devices and simultaneous usage. Broadband performance is affected by multiple factors including number of occupants and devices, simultaneous usage, router range etc. For more information speak to your broadband provider.
Map data ©OpenStreetMap contributors.




