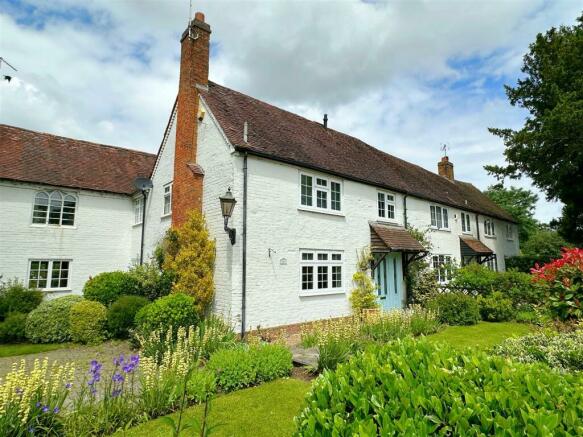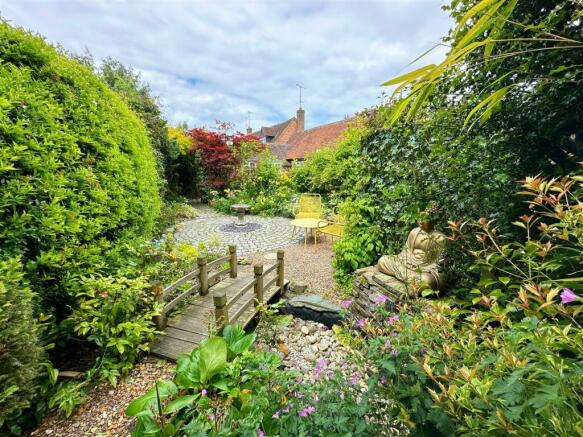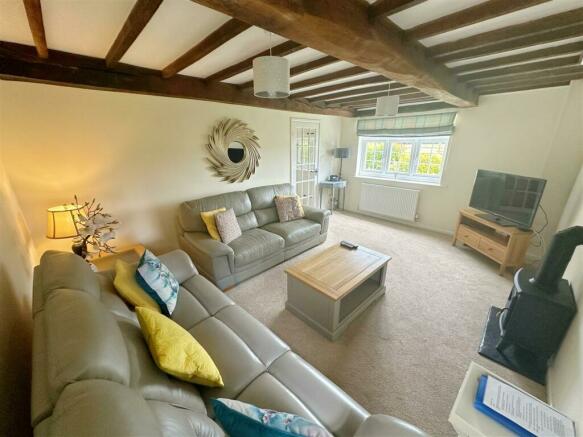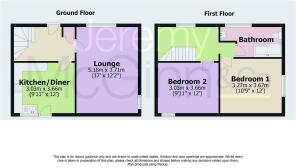
Arrow Grange, Alcester

- PROPERTY TYPE
Character Property
- BEDROOMS
2
- BATHROOMS
1
- SIZE
Ask agent
- TENUREDescribes how you own a property. There are different types of tenure - freehold, leasehold, and commonhold.Read more about tenure in our glossary page.
Freehold
Key features
- Character Cottage
- Immaculately Presented Throughout
- Living Room with Dual Aspect
- Fitted Dining Kitchen
- Galley Landing
- 2 Good Sized Double Bedrooms
- Modern Contemporary Style Bathroom
- Cottage Garden & Parking to FrontParking
- Mature Cottage Garden to Rear
- GARAGE En bloc to Rear
Description
To the rear, an idyllic cottage Garden filled with many attractive small trees, flowers and shrubs enclosing a cobbled circular seating area. The beautifully presented accommodation benefits from gas central heating with many rooms having exposed timbers briefly comprises; Reception Hall, Good Sized Living Room with dual aspect, Fitted Dining Kitchen with integrated appliances, Galley Landing with views to open farmland, 2 Double Bedrooms & Modern contemporary style Bathroom.
NO UPWARD CHAIN.
Approach - From side with parking space to paved path across the front of the property edging the beautiful mature cottage-style front garden to: -
Canopy Porch - With tiled roof, lantern style wall light point and double glazed obscure door with side window opening to: -
Reception Hall - Staircase rises to first floor, door opens to cupboard housing the GLO-WORM combination boiler, exposed wall timbers, ceiling light point and radiator, brick tiled floor and doors to kitchen and: -
Lounge - Double glazed windows to two aspects, exposed ceiling timbers, two ceiling light points, two radiators and feature electric log burner set on slate hearth.
Kitchen Diner - A range of wall and floor mounted kitchen cupboards with complimentary work surface, tiled splash backs, inset stainless steel sink, fitted gas hob with extractor hood over, separate wall mounted electric double oven, automatic washer/dryer and dishwasher, space for tall fridge, exposed ceiling timbers, wood effect floor, double glazed window and double glazed door to rear and garden.
Stairs Rise To Gallery Landing - Exposed wall timbers, double glazed window to front with far distant views over countryside, ceiling light point and doors to two bedrooms and bathroom.
Bedroom One - Exposed wall timber to one wall, ceiling light point, radiator and double glazed window to side.
Bedroom Two - Exposed wall timbers, ceiling light point, radiator and double glazed window to rear overlooking the rear garden.
Bathroom - Modern bathroom suite in white comprising wash hand basin set on vanity cupboard, low level W.C., p-shaped bath with shower over and screen. Exposed wall timbers, ceiling spot lights, heated towel rail and double glazed window to front with far distant views to countryside.
Garage En Bloc - 17' 0'' x 9' 11'' (5.18m x 3.02m) - Up and over garage door with shelving to rear.
Garden - Neat garden to rear beautifully maintained and filled with many cottage garden plants and climbers with path leading down through the garden, over a small arched bridge onto large circular cobbled patio with gravelled area to side. Path continues down to rear where there is a wrought iron gate giving access to path which leads to garage en bloc situated in a rear courtyard where there is further parking.
Tenure - We understand that the property is Freehold with a service/maintenance charge of £274.00 per year However, we advise all interested parties to obtain verification though their Solicitors or Surveyor.
Important Notice – Jpm Real Homes Ltd (T/A J - for themselves and for vendors or lessors of this property whose agents they are given notice that: a) These particulars are prepared in good faith and are intended as a general outline for the guidance of purchasers or lessees and do not constitute, nor constitute part of an offer or contract. b) All descriptions, reference to condition and necessary permissions for use or occupation, and other details are given without responsibility and any intending purchasers or tenants should not rely on them as statements or representations of fact but must satisfy themselves by inspection or otherwise as to the correctness of each of them. c) Appliances, equipment & services have not been tested. d) No person in the employ of JPM Real Homes Ltd (t/a Jeremy McGinn & Co) has the authority to make or give any representation or warranty whatever in relation to this property.
Referral Fees - As part of the service we offer we may recommend ancillary services to you which we believe will help with your property transaction. We wish to make you aware that should you decide to proceed we will receive a referral fee. This could be a fee, commission, payment or other reward. We will not refer your details unless you have provided consent for us to do so. You are not under any obligation to provide us with your consent or to use any of these services, but where you do you should be aware of the following referral fee information. You are also free to choose an alternative provider. These referral fees are part of the operating cost of the service provider and do not affect the cost of the service to you. Cunningtons Solicitors - £200 per transaction on completion of sale. QS Davisons Solicitors - £100 per transaction on completion of sale (average). Carpenters Surveyors - £50 voucher on completion of sale. GW Mortgages - an average of £280 on completion of sale.
Brochures
Arrow Grange, AlcesterBrochure- COUNCIL TAXA payment made to your local authority in order to pay for local services like schools, libraries, and refuse collection. The amount you pay depends on the value of the property.Read more about council Tax in our glossary page.
- Band: D
- PARKINGDetails of how and where vehicles can be parked, and any associated costs.Read more about parking in our glossary page.
- Yes
- GARDENA property has access to an outdoor space, which could be private or shared.
- Yes
- ACCESSIBILITYHow a property has been adapted to meet the needs of vulnerable or disabled individuals.Read more about accessibility in our glossary page.
- Ask agent
Arrow Grange, Alcester
NEAREST STATIONS
Distances are straight line measurements from the centre of the postcode- Wooton Wawen Station5.8 miles
About the agent
Jeremy McGinn & Co are a young, vibrant company built on the principles of traditional Estate Agency where client focus is a high priority supported by the very best use of modern technology.
Benefitting from a strategically placed network of offices across Worcestershire & Warwickshire, we ensure your property receives the very best exposure. Our offices include;
- Alcester
- Astwood Bank
- Redditch
- St
Industry affiliations


Notes
Staying secure when looking for property
Ensure you're up to date with our latest advice on how to avoid fraud or scams when looking for property online.
Visit our security centre to find out moreDisclaimer - Property reference 33188320. The information displayed about this property comprises a property advertisement. Rightmove.co.uk makes no warranty as to the accuracy or completeness of the advertisement or any linked or associated information, and Rightmove has no control over the content. This property advertisement does not constitute property particulars. The information is provided and maintained by Jeremy McGinn & Co, Alcester. Please contact the selling agent or developer directly to obtain any information which may be available under the terms of The Energy Performance of Buildings (Certificates and Inspections) (England and Wales) Regulations 2007 or the Home Report if in relation to a residential property in Scotland.
*This is the average speed from the provider with the fastest broadband package available at this postcode. The average speed displayed is based on the download speeds of at least 50% of customers at peak time (8pm to 10pm). Fibre/cable services at the postcode are subject to availability and may differ between properties within a postcode. Speeds can be affected by a range of technical and environmental factors. The speed at the property may be lower than that listed above. You can check the estimated speed and confirm availability to a property prior to purchasing on the broadband provider's website. Providers may increase charges. The information is provided and maintained by Decision Technologies Limited. **This is indicative only and based on a 2-person household with multiple devices and simultaneous usage. Broadband performance is affected by multiple factors including number of occupants and devices, simultaneous usage, router range etc. For more information speak to your broadband provider.
Map data ©OpenStreetMap contributors.





