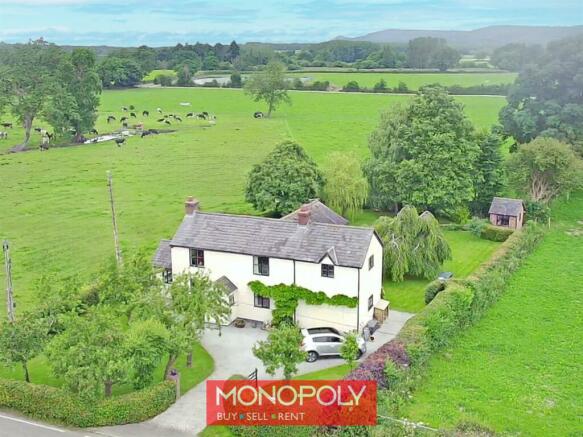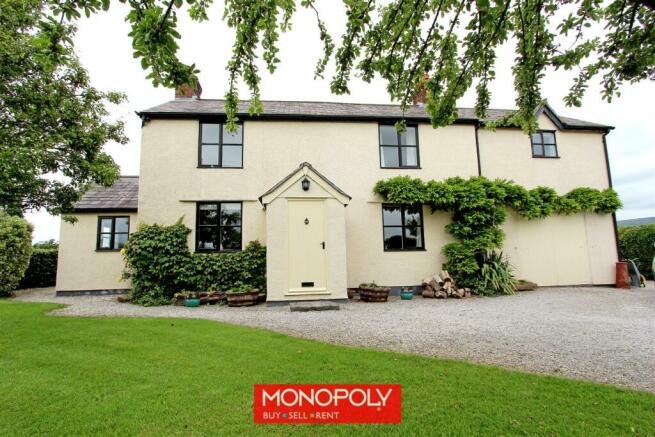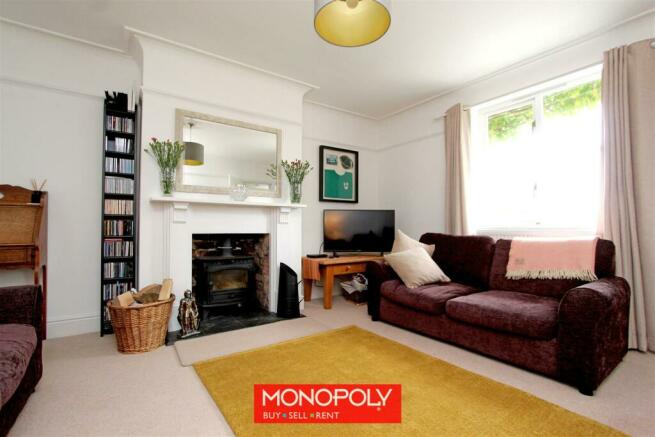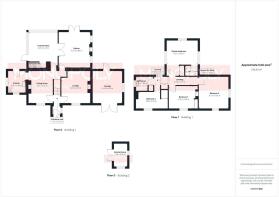Whitchurch Road, Denbigh

- PROPERTY TYPE
Detached
- BEDROOMS
4
- BATHROOMS
2
- SIZE
Ask agent
- TENUREDescribes how you own a property. There are different types of tenure - freehold, leasehold, and commonhold.Read more about tenure in our glossary page.
Freehold
Key features
- Stunning Detached Rural Property
- Surrounded by Breathtaking Countryside Views
- Large Landscaped Gardens & Summerhouse
- Driveway & Large Garage Providing Parking
- Four Double Bedrooms & Four Reception Rooms
- Well Appointed and Presented Throughout
- Convenient Location, Close to Aminities & Walks
- Freehold Property. Council Tax Band E
Description
Set in a peaceful position close to Denbigh town with its historic Castle, the property sits on approx. 0.30 acres and offers spacious, well-appointed accommodation comprising an entrance hall, lounge with multi-fuel burner, dining room with an inglenook fireplace, a modern fitted kitchen, a parlour having French door opening out to the rear garden, a large conservatory and downstairs WC. To the first floor there are four good-sized double bedrooms all enjoying stunning views, a master en-suite, and a modern fitted family bathroom. Externally there are extensive gardens to the front and rear with a gravelled driveway providing parking for four vehicles, a large garage, a brick-built summerhouse with electricity, two patio areas, a vegetable patch, mature fruit trees, a weeping birch with a swing and spectacular countryside views.
A Fantastic Detached Family Home, in a Fabulous Position with Gorgeous Gardens and Stunning Panoramic Views... What’s not to love!
Entrance Hall - A timber front door leads you into this bright entrance hall with a single glazed timber window overlooking the side of the property with quarry tiled flooring, a radiator, wall hooks, stairs leading up to the first floor and doors into the lounge and dining room.
Lounge - An attractive lounge with period features including coved ceiling, picture rail, ceiling rose, and a central brick fireplace with a multi fuel burner with wooden surround and tiled hearth. Carpeted flooring a radiator and a large timber frame double glazed window overlooks the front of the property.
Dining Room - The dining room has a red quarry-tiled floor and an inglenook fireplace housing the former log burner. A double-glazed timber window overlooks the front garden with coved ceiling, radiator, inset lights and a useful understairs pantry cupboard.
Kitchen - The quarry tiles continue into this dual aspect kitchen fitted with a modern high gloss J handled base and wall units having laminate worktops and splashback, an integrated electric oven, hob, fridge and freezer, dishwasher and void for washing machine. A double-glazed timber window overlooks the front and side of the property with a timber door leading you out to the rear patio area.
Parlour - A fabulous parlour with wood laminate flooring, coved ceiling, three radiators and inset lights. A feature fireplace dominates the centre of the room housing an electric log burner having timber surround and tiled hearth, French doors lead you to the rear garden and conservatory and two further timber framed double-glazed windows overlooking the side of the property.
Conservatory - A delightful large conservatory enjoying striking views of the rear garden with timber framed double glazed windows, quarry tiled floor, feature brick wall, above door storage cupboard and a poly roof. A door leads to the downstairs WC and a glazed door leads you out to the side patio area.
Downstairs Wc - A timber door leads you into the downstairs WC with useful storage space behind the door for your household appliances with shelving above. Fitted with a low flush closed cup WC, hand wash basin with tiled splashback, quarry tiled floor and a poly roof.
Landing - The carpeted spindled staircase leads you up to this first-floor landing with panelled doors leading to all rooms having a radiator, inset lights and a double-glazed window overlooking the rear garden.
Master Bedroom - A master bedroom enjoys a triple aspect with countryside views on all sides! Three-timber framed double glazed windows, with a built-in double wardrobe, radiator, inset lights, carpeted flooring and a door gives access to the en suite shower room.
Master En Suite - Fitted with a three-piece suit comprising a shower cubicle with an electric shower, pedestal sink and a low flush WC with fully tiled walls, tiled floor, radiator a large wall mounted mirror and a Velux window.
Bedroom 2 - A large dual aspect double bedroom enjoying stunning views of Moel Famau and the Clwydian Range with plenty of space for storage cupboards having two radiators, carpeted flooring, and exposed purlins.
Bedroom 3 - A good-sized double bedroom with a feature cast iron fireplace having a built-in double wardrobe, a radiator, inset lights, carpeted flooring, hatch giving access to the loft space, and a double-glazed window overlooking the front garden enjoying views of open countryside and the Clwydian Range and beyond.
Bedroom 4 - A double bedroom with a large built-in storage cupboard over the stairs having carpeted flooring, a radiator and a double-glazed timber framed window overlooking the front garden. The bedroom is currently used as a home office with a single bed.
Family Bathroom - A modern fully tiled bathroom fitted with a white three-piece suite comprising a full size bath with thermostatic shower over having a glazed shower screen, a low flush WC and pedestal sink with a floor to ceiling airing cupboard housing the water tank at the bottom with storage space above.
Front Of Property - A mature beech hedge bounds the property with entryway brick columns providing gated access to the large, chipped driveway that provides parking for four vehicles. There are lawned areas either side having an array of apples, pears, and a plum tree, enjoying views of open countryside with a pathway leading to the front door, garage and down either side of the property to the rear garden.
Rear Garden - A beautiful rear garden with a beech hedged perimeter enjoying breathtaking views of the surrounding countryside with two patio areas and a summerhouse. The extensive garden is mostly laid to lawn with mature trees to include flower beds, a chipped sheltered patio area, and a paved patio area outside the summerhouse. There is a new oil tank and a cupboard housing a new UV water treatment system for clean water.
Summerhouse - A quaint detached brick-built summerhouse with quarry tiled flooring and a pitched slated roof benefits from electricity with glazed French doors having a patio outside and a vegetable patch to the rear.
Garage - A good-sized garage having concrete floor and electric point with a timber double front door and a pedestrian rear door, housing the Worcester Bosh boiler with electrical points and a workbench.
Brochures
Whitchurch Road, DenbighBrochure- COUNCIL TAXA payment made to your local authority in order to pay for local services like schools, libraries, and refuse collection. The amount you pay depends on the value of the property.Read more about council Tax in our glossary page.
- Band: E
- PARKINGDetails of how and where vehicles can be parked, and any associated costs.Read more about parking in our glossary page.
- Yes
- GARDENA property has access to an outdoor space, which could be private or shared.
- Yes
- ACCESSIBILITYHow a property has been adapted to meet the needs of vulnerable or disabled individuals.Read more about accessibility in our glossary page.
- Ask agent
Whitchurch Road, Denbigh
NEAREST STATIONS
Distances are straight line measurements from the centre of the postcode- Rhyl Station10.4 miles
About the agent
Monopoly Buy Sell Rent are refreshingly different to other estate agents you will come across. That is because the unique combination of our people, our marketing of properties and our company, aims to give you the very best service available, whether you are selling, buying or both. We believe it is an unbeatable package which makes moving easier - and more enjoyable too!
The ethos of Monopoly Buy Sell Rent is to offer vendors and landlords the perfect combination of the financial savi
Industry affiliations

Notes
Staying secure when looking for property
Ensure you're up to date with our latest advice on how to avoid fraud or scams when looking for property online.
Visit our security centre to find out moreDisclaimer - Property reference 33188181. The information displayed about this property comprises a property advertisement. Rightmove.co.uk makes no warranty as to the accuracy or completeness of the advertisement or any linked or associated information, and Rightmove has no control over the content. This property advertisement does not constitute property particulars. The information is provided and maintained by Monopoly, Denbigh. Please contact the selling agent or developer directly to obtain any information which may be available under the terms of The Energy Performance of Buildings (Certificates and Inspections) (England and Wales) Regulations 2007 or the Home Report if in relation to a residential property in Scotland.
*This is the average speed from the provider with the fastest broadband package available at this postcode. The average speed displayed is based on the download speeds of at least 50% of customers at peak time (8pm to 10pm). Fibre/cable services at the postcode are subject to availability and may differ between properties within a postcode. Speeds can be affected by a range of technical and environmental factors. The speed at the property may be lower than that listed above. You can check the estimated speed and confirm availability to a property prior to purchasing on the broadband provider's website. Providers may increase charges. The information is provided and maintained by Decision Technologies Limited. **This is indicative only and based on a 2-person household with multiple devices and simultaneous usage. Broadband performance is affected by multiple factors including number of occupants and devices, simultaneous usage, router range etc. For more information speak to your broadband provider.
Map data ©OpenStreetMap contributors.




