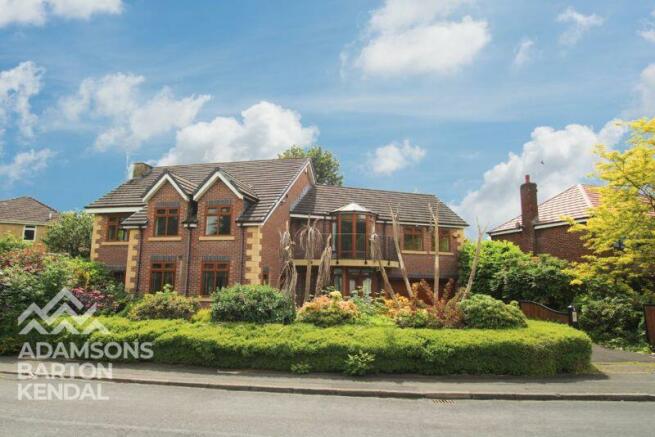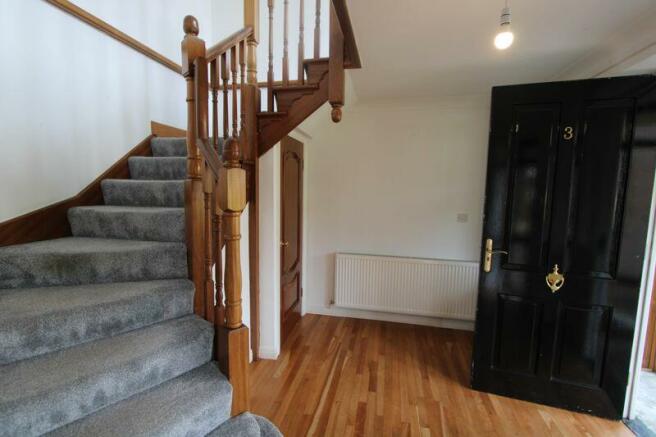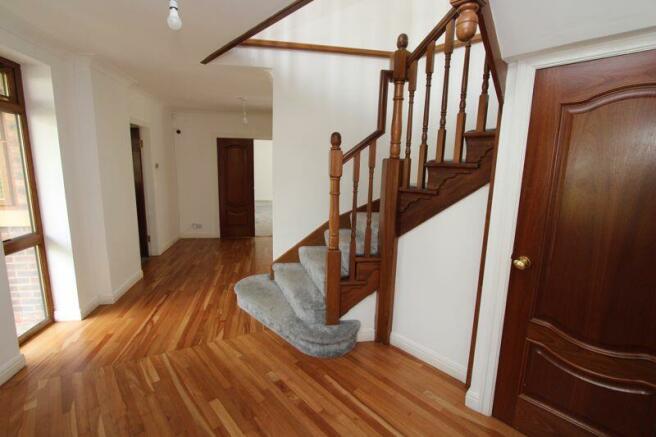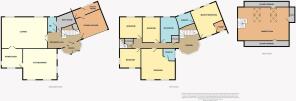
Canterbury Close, Bamford, Rochdale OL11 5LZ
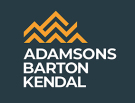
- PROPERTY TYPE
Detached
- BEDROOMS
5
- BATHROOMS
3
- SIZE
Ask agent
- TENUREDescribes how you own a property. There are different types of tenure - freehold, leasehold, and commonhold.Read more about tenure in our glossary page.
Ask agent
Key features
- LUXURY 5 BED ACCOMMODATION
- SUPERB OUTDOOR AREAS
- POPULAR RESIDENTIAL AREA
- QUALITY FIXTURES AND FITTINGS THROUGHOUT
- UTILITY & BOOTROOM
- SUPERB PLOT
Description
This stunning detached residence is situated on a prestigious close within the heart of Bamford, conveniently positioned for access to all the usual local amenities, and within the catchment area for some of the best schools in the Borough. Internally the property has been finished to a high specification and offers extensive living accommodation throughout. To the ground floor there is an impressive entrance hall with gallery style landing, a main reception room with solid hardwood doors, a formal dining room, kitchen diner, cloakroom, utility room, boot room, and garage. To the first floor the master suite comprises a master bedroom, dressing room and en-suite shower room, with a further 4 bedrooms, the second of which also has an en-suite shower room and a family bathroom. To the second floor there is a large entertaining space which could be used as a games room/cinema or even provide potential to create additional bedrooms. Externally, the property is situated on a prominent plot with a gated driveway providing off street parking and gardens to the front side and rear. The property is offered for sale at a competitive price with no onward chain and early viewing comes highly recommended to appreciate the extent and calibre of the accommodation on offer.
VIEWING STRONGLY RECOMMENDED - NO CHAIN
Ground Floor
Entrance PORCH
A UPVC entrance porch with tiled floor.
Entrance HALL
A stunning entrance hall with gallery style landing, staircase to the first floor, under stairs storage cupboard, wooden flooring.
VANITY ROOM - 1.2 x 2.1 metres (3’11” x 6’10”)
A fully tiled cloakroom with designer 2 piece suite in white, comprising a low level wc, ceramic bowl sink unit with storage and designer towel radiator.
LOUNGE – 6.1 x 4.9 metes (20’0” x 16’0”)
A spacious lounge with 2 doors leading out to the rear garden, spotlights to ceiling, open to :
DINING ROOM – 3.4 x 3.3 metres (11’1” x 10’9”)
Access to both the kitchen and lounge
KITCHEN / DINER - 5.3 x 4.8 metres (17’4” x 15’9”) A fully fitted kitchen comprising single bowl sink unit, range of modern ‘shaker style’ wall and base units with complementary Granite worktops, integrated cooker range with 5 ring halogen hob and large oven and central island unit with storage.
BOOT ROOM – 3.5 x 2.2 metres (11’5” x 7’2”)
A boot room with Silestone granite effect flooring, a range of wall and base units, providing ample storage space.
UTILITY ROOM – 4.8 x 2.0 metres (15’9” x 6’6”)
Built in cupboards, laminate oak flooring and access to the rear garden and the double
garage
SIDE VESTIBULE - 2.5 x 2.5 metres
Laminate flooring, cloaks cupboard
First Floor
LANDING
A gallery style landing with bay window and balcony.
MASTER BEDROOM – 5.9 x 5.9 reducing to 3.7 metres (19’4” x 19’4” reducing to 12’1”)
A large master bedroom with modern décor, dual aspect windows, spot lit ceiling and access to the dressing room and en-suite.
EN-SUITE SHOWER ROOM – 2.0 x 2.0 metres (6’6” x 6’6”)
A sumptuous en-suite shower room with walk in shower cubicle, designer wc and ceramic bowl wash hand basin.
DRESSING ROOM – 2.2 x 1.8 metres (7’2” x 5’10”)
A dressing room with a range of fitted wardrobes and drawers.
BEDROOM TWO – 5.3 x 4.7 metres (17’4” x 15’5”)
A second double bedroom with neutral décor and two dormer style windows.
EN-SUITE SHOWER ROOM – 1.9 x 1.9 metres (6’2” x 6’2”)
A fully tiled en-suite shower room with shower cubicle, low level wc and pedestal wash hand basin, part tiled walls.
BEDROOM THREE – 4.0 x 2.6 metres (13’1” x 8’6”)
A third double bedroom with views over the rear garden.
BEDROOM FOUR – 3.5 x 3.5 metres (11’5” x 11’5”)
A fourth double bedroom with views over the rear garden and neutral décor.
BEDROOM FIVE – 3.3 x 3.0 metres (10’9” x 9’10”)
A fifth bedroom with a range of fitted wardrobes and dual aspect windows.
FAMILY BATHROOM – 4.0 x 2.3 metres (13’1” x 7’6”)
A fabulous, spacious family bathroom with a white four piece suite comprising a claw foot freestanding bath, low level wc, shower cubicle, vanity wash hand basin, fully tiled walls and tiled floor.
Inner HALL
Made to measure fitted under stairs storage.
Second Floor
ENTERTAINMENT ROOM/GAMES ROOM – 8.8 x 4.5 metres ( 28’10” x 14’9”)
A vast entertaining space with Velux roof lights, wooden flooring and neutral décor. The room could potentially be divided to create additional bedrooms/bathrooms, subject to appropriate permissions.
Externally
The property is situated on a prominent plot with a gated driveway providing off street parking for several vehicles, leading to an INTEGRAL DOUBLE GARAGE. To the front there are stunning landscaped gardens with tropical palms and shrubbery. The garden to the rear wraps itself around the property and benefits from an Indian Stone patio, a section laid to lawn with a private Summerhouse. To the side, the lawn extends and leads to a decked area with Gazebo.
Council Tax Band
We have been advised that the property is in Council Tax Band F
Tenure
Freehold
Energy Performance Certificate
The property is assessed as follows - C73
Location
This wonderful detached family home is situated in the popular residential area of Bamford, conveniently positioned for access to all the usual local amenities and within the catchment area of some of the best primary schools in the Borough.
Brochures
Property BrochureFull Details- COUNCIL TAXA payment made to your local authority in order to pay for local services like schools, libraries, and refuse collection. The amount you pay depends on the value of the property.Read more about council Tax in our glossary page.
- Band: F
- PARKINGDetails of how and where vehicles can be parked, and any associated costs.Read more about parking in our glossary page.
- Yes
- GARDENA property has access to an outdoor space, which could be private or shared.
- Yes
- ACCESSIBILITYHow a property has been adapted to meet the needs of vulnerable or disabled individuals.Read more about accessibility in our glossary page.
- Ask agent
Energy performance certificate - ask agent
Canterbury Close, Bamford, Rochdale OL11 5LZ
NEAREST STATIONS
Distances are straight line measurements from the centre of the postcode- Rochdale Town Centre Tram Stop1.6 miles
- Castleton Station1.7 miles
- Rochdale Station1.7 miles
About the agent
Welcome to Adamsons Barton Kendal.
Adamsons Barton Kendal were two of the original Estate Agents in Rochdale, Adamsons established in 1942 and Barton Kendal in 1966. Both firms have survived the ups and downs of the property market and have now combined their resources to provide clients with unrivalled experience in the property market, with a reputation locally of an estate agent you can TRUST.
At present, Adamsons Barton Kendal are the only local firm of Estate Agents that are
Notes
Staying secure when looking for property
Ensure you're up to date with our latest advice on how to avoid fraud or scams when looking for property online.
Visit our security centre to find out moreDisclaimer - Property reference 9538949. The information displayed about this property comprises a property advertisement. Rightmove.co.uk makes no warranty as to the accuracy or completeness of the advertisement or any linked or associated information, and Rightmove has no control over the content. This property advertisement does not constitute property particulars. The information is provided and maintained by Barton Kendal Residential, Rochdale. Please contact the selling agent or developer directly to obtain any information which may be available under the terms of The Energy Performance of Buildings (Certificates and Inspections) (England and Wales) Regulations 2007 or the Home Report if in relation to a residential property in Scotland.
*This is the average speed from the provider with the fastest broadband package available at this postcode. The average speed displayed is based on the download speeds of at least 50% of customers at peak time (8pm to 10pm). Fibre/cable services at the postcode are subject to availability and may differ between properties within a postcode. Speeds can be affected by a range of technical and environmental factors. The speed at the property may be lower than that listed above. You can check the estimated speed and confirm availability to a property prior to purchasing on the broadband provider's website. Providers may increase charges. The information is provided and maintained by Decision Technologies Limited. **This is indicative only and based on a 2-person household with multiple devices and simultaneous usage. Broadband performance is affected by multiple factors including number of occupants and devices, simultaneous usage, router range etc. For more information speak to your broadband provider.
Map data ©OpenStreetMap contributors.
