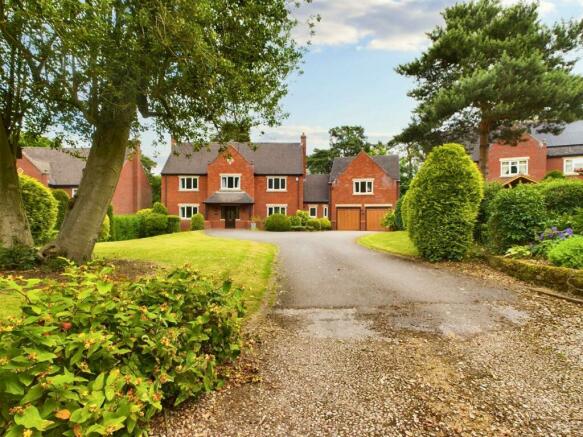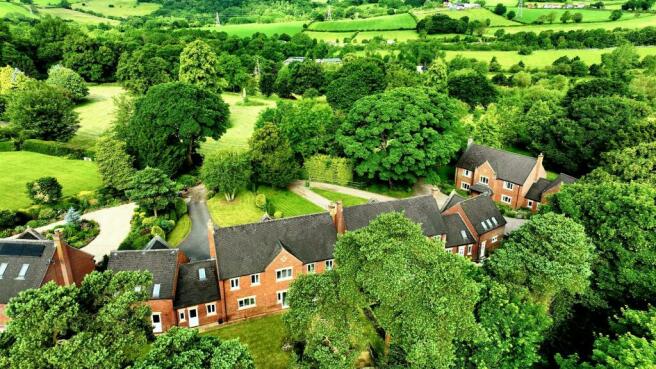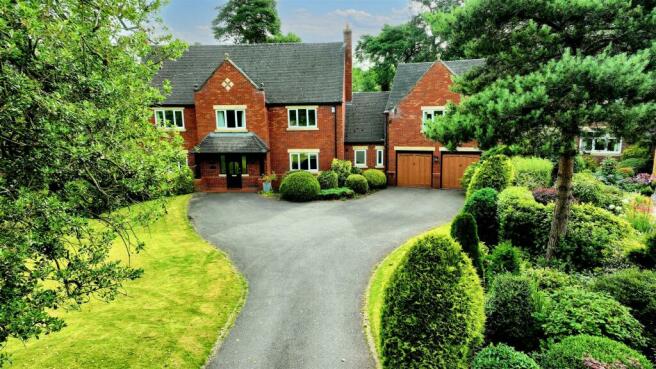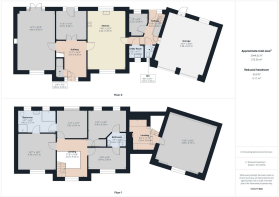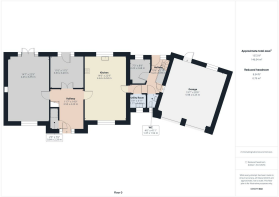
Pickburn Gardens, Kilburn, Belper

Letting details
- Let available date:
- Now
- Deposit:
- £2,417A deposit provides security for a landlord against damage, or unpaid rent by a tenant.Read more about deposit in our glossary page.
- Min. Tenancy:
- Ask agent How long the landlord offers to let the property for.Read more about tenancy length in our glossary page.
- Let type:
- Long term
- Furnish type:
- Unfurnished
- Council Tax:
- Ask agent
- PROPERTY TYPE
Detached
- BEDROOMS
5
- BATHROOMS
2
- SIZE
Ask agent
Key features
- Stylish Executive Detached Residence
- Gated Development
- Five/ Six Bedrooms
- Two Bath/Shower Rooms
- Two Reception Rooms
- Large Living Kitchen Diner
- Games Room With Flexibility
- Double Garage With Extensive Parking
- Beautiful Walled Gardens & Views
- Substantial Home Working Office Space
Description
Ground Floor - To the front of the property there is an attractive canopied storm porch with tiled floor and a secure glazed leaded light door giving access to:
Reception Hallway - 14'1" x 11'7" - An impressive Reception Hallway with feature staircase to the Galleried First Floor Landing having polished spindles, balustrade and useful under stairs storage cupboard. There is decorative coving to ceiling, two leaded light windows to the front aspect and doors to:
Living Room - 22'9" x 14'7" - A spacious Living Room having the advantage of a feature living flame gas fire set in a modern and stylish surround. There are two radiators, decorative coving to ceiling, TV point, PVCu double glazed window to the front elevation and PVCu double glazed French doors with matching side panel to the rear.
Living Room -
Family Room - 11'7" x 11'5" - This versatile reception room is currently used as a Family Room but suitable for a variety of other uses including formal dining. There are glazed double doors leading from the entrance hall, radiator, decorative coving to ceiling and PVCu double glazed French doors with matching side panels leading out into the gardens.
Living Kitchen Diner - 22'9" x 14'1" - A stunning Fitted Living Kitchen Diner with a quality range of oak base, eye-level and drawer units with built-in wine racks and display areas. Polished granite worksurface over incorporating a 1½ bowl stainless steel sink with mixer tap and tiled splashback. Appliances include an built-in four ring Neff induction hob with matching chimney style extractor hood over, Neff double electric fan assisted oven and grill, built in fridge/freezer and integrated dishwasher. Ceramic tiled flooring, double radiator, recessed ceiling spotlights and under-unit lighting. space for dining and seating, PVCu double glazed window to the front and rear elevation and door to:
Dining/Seating Area -
Inner Hallway - There is a PVCu double glazed door to the rear leading out into garden, staircase providing separate access to the First Floor, under-stairs storage cupboard, PVCu double glazed window to rear, personal door to garage and door to:
Utility Room - 5'9" x 4'11" - Fitted with a range of base units with worktops over incorporating a single bowl stainless steel sink unit with mixer tap over. There is plumbing for an automatic washing machine, radiator, ceramic tiled flooring and a PVCu double glazed window to the front elevation.
Guest Cloakroom - Fitted with a two piece suite comprising a low level WC and wash hand basin with tiled splashback. Ceramic tiled flooring and radiator.
Bedroom 5 - 8'10" 7'4" max - A further versatile room ideal for use as an additional bedroom. There is a radiator and a PVCu double glazed window to the rear elevation.
please note that the layout offers fantastic potential to create separate living from the main dwelling, ideal for either teenagers or dependent relative.
First Floor - Access to the First Floor in the main dwelling can be reached via staircase from the main Reception Hallway.
Galleried Landing - This impressive Galleried Landing has a PVCu double glazed windows to the front elevation with lovely views, access to a fully boarded loft space, radiator and doors to:
Master Bedroom - 14'7" x 14'0" - Having the advantage of a fitted bedroom suite comprising of a range of wardrobe with matching bedside cabinets and drawer units. There is a PVCu double glazed window to the front aspect with good views, radiator and door to:
Jack And Jill En-Suite Bathroom - A spacious En-Suite Bathroom fitted with a quality five piece suite comprising a corner Jacuzzi bath, corner shower cubicle with a fitted shower over and glass screen, vanity wash hand basin with storage under, close coupled WC and bidet. Fully tiled surround, fitted extractor fan, recessed ceiling spot lights, radiator, heated towel rail, ceramic tiled flooring, two PVCu double glazed windows to the rear elevation and door to:
Bedroom 2 - 11'7" x 11'3" - Bedroom Two is a well proportioned room having a radiator, TV point and a PVCu double glazed window to the rear elevation.
Bedroom 3 - 14'7" x 14'0" max - Having a built in wardrobe providing ample hanging space and storage, radiator, two PVCu double glazed windows to the rear elevation and door to:
Jack And Jill En-Suite Shower Room - Fitted with a quality three piece suite comprising of a corner shower cubicle with fitted shower over and glass screen, vanity wash hand basin with storage under and low level WC. Fully tiled walls, radiator, tiled flooring, fitted extractor fan and door to:
Bedroom 4 - 14'7" x 8'5" - A further spacious bedroom having a radiator and a PVCu double glazed window to front elevation with lovely views.
Study Area - This useful area can be accessed via a separate staircase from the Inner Hallway. There is a velux window to the rear and door to:
Games Room/ Bedroom - 20'4" x 19'4" - A superb reception room ideal for use as a games Room but offering excellent potential to create a self contained living area. There is wooden laminate flooring, two radiators, PVCu double glazed window to the front elevation with lovely views and three Velux windows to the rear.
Double Garage - 20'11" x 19'7" - The spacious double garage has twin up and over doors, power and lights laid on, wall mounted gas condensing boiler, PVCu double glazed window and door to the rear elevation and personal door to side leading into the Inner Hallway.
Outside - The property enjoys a superb location approached via private double electric wooden gates opening to a long gravelled driveway leading to the property. At the front of the home there is a spacious driveway providing ample off road parking, turning and access to the garage. otherwise to the front of the property there is a well maintained lawn garden with a variety of mature plants, shrubs and trees with gated access to the side which leads to the rear.
At the rear of the home there is a delightful enclosed garden firstly having a spacious lawn area with shaped borders incorporating a variety of plants and mature shrubs. There is a pathway to a generous paved patio ideal for outdoor dining/entertaining. This large, very fitting garden enjoys a degree of privacy enclosed behind a brick border wall.
Outside -
Directional Notes - From our Duffield office head south along the A6 leading into Allestree and eventually taking the first exit at the roundabout. Continue to the next roundabout taking the second exit onto the A38 and proceed until the first exit signed posted for Kilburn. At the junction turn right and proceed through Lower Kilburn eventually turning right at the Kilburn Toll Bar traffic lights. Proceed straight over the mini roundabout and Pickburn Gardens can be found on the right hand side with gated access into the development.
Brochures
Pickburn Gardens, Kilburn, BelperBrochure- COUNCIL TAXA payment made to your local authority in order to pay for local services like schools, libraries, and refuse collection. The amount you pay depends on the value of the property.Read more about council Tax in our glossary page.
- Band: G
- PARKINGDetails of how and where vehicles can be parked, and any associated costs.Read more about parking in our glossary page.
- Yes
- GARDENA property has access to an outdoor space, which could be private or shared.
- Yes
- ACCESSIBILITYHow a property has been adapted to meet the needs of vulnerable or disabled individuals.Read more about accessibility in our glossary page.
- Ask agent
Pickburn Gardens, Kilburn, Belper
NEAREST STATIONS
Distances are straight line measurements from the centre of the postcode- Belper Station2.2 miles
- Duffield Station2.5 miles
- Ambergate Station4.1 miles
About the agent
A bit about us...
At Fletcher & Company, we're passionate about property and aim to be progressive in our thinking. We embrace change and like to challenge tradition, as we have a strong desire to always improve the way we and the industry operates.
With our highly dynamic and professional team situated at our office at the heart of Duffield, we have the advantage of a unique insight into the local property market, whilst giving you, the client, a tailored, intimate and unparallel
Industry affiliations



Notes
Staying secure when looking for property
Ensure you're up to date with our latest advice on how to avoid fraud or scams when looking for property online.
Visit our security centre to find out moreDisclaimer - Property reference 33188013. The information displayed about this property comprises a property advertisement. Rightmove.co.uk makes no warranty as to the accuracy or completeness of the advertisement or any linked or associated information, and Rightmove has no control over the content. This property advertisement does not constitute property particulars. The information is provided and maintained by Fletcher & Company, Duffield. Please contact the selling agent or developer directly to obtain any information which may be available under the terms of The Energy Performance of Buildings (Certificates and Inspections) (England and Wales) Regulations 2007 or the Home Report if in relation to a residential property in Scotland.
*This is the average speed from the provider with the fastest broadband package available at this postcode. The average speed displayed is based on the download speeds of at least 50% of customers at peak time (8pm to 10pm). Fibre/cable services at the postcode are subject to availability and may differ between properties within a postcode. Speeds can be affected by a range of technical and environmental factors. The speed at the property may be lower than that listed above. You can check the estimated speed and confirm availability to a property prior to purchasing on the broadband provider's website. Providers may increase charges. The information is provided and maintained by Decision Technologies Limited. **This is indicative only and based on a 2-person household with multiple devices and simultaneous usage. Broadband performance is affected by multiple factors including number of occupants and devices, simultaneous usage, router range etc. For more information speak to your broadband provider.
Map data ©OpenStreetMap contributors.
