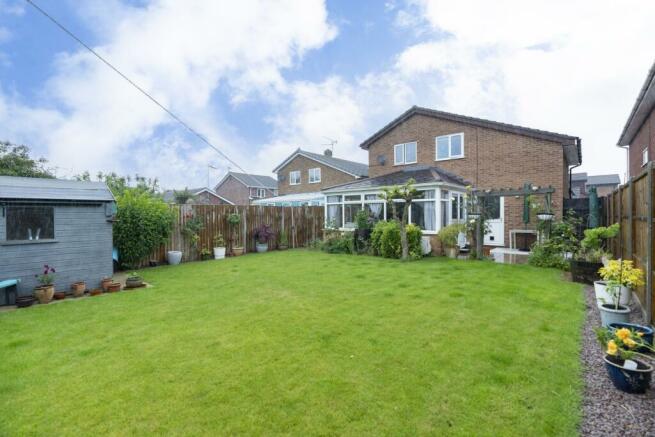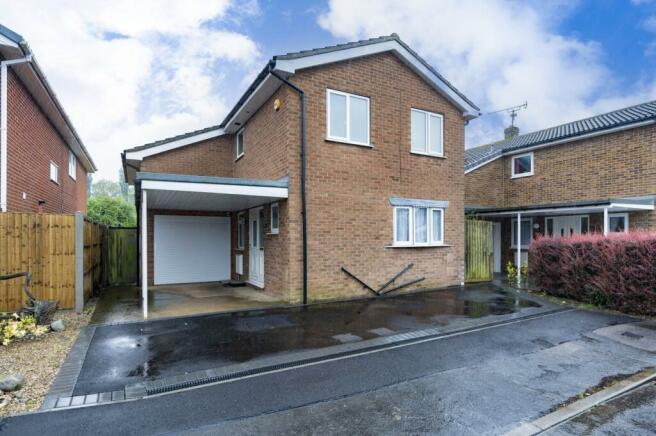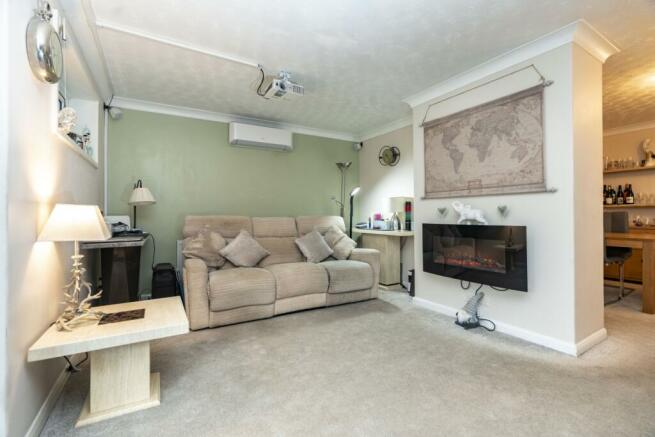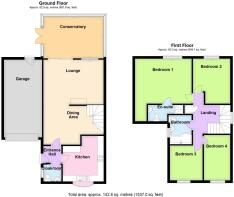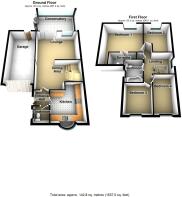Woodville Gardens East, Boston, Lincolnshire, PE21

- PROPERTY TYPE
Detached
- BEDROOMS
4
- BATHROOMS
3
- SIZE
Ask agent
- TENUREDescribes how you own a property. There are different types of tenure - freehold, leasehold, and commonhold.Read more about tenure in our glossary page.
Freehold
Key features
- FOUR BEDROOM DETATCHED HOME
- EN-SUITE TO MASTER BEDROOM
- THREE RECEPTION ROOMS
- AIR CONDITIONING UNIT
- TEMPERATURE CONTROLLED SUN ROOM
- GIGABIT LIGHTSPEED BROADBAND TTP
- NO THRU-ROAD - QUIET CUL-DE-SAC LOCATION
- CLOSE TO GOOD SCHOOLS
- EXCELLENT TRANSPORT LINKS
- WIDE RANGE OF AMENITIES CLOSE BY
Description
Individually built to a solid and executive standard - a fantastic four bedroom detached home with a covered drive and garage, three reception rooms, en-suite to master bedroom and a lovely enclosed rear garden. It's a must view...
Woodville Gardens is found right down the bottom of Woodville Road, tucked around the corner from sight and sound. It's a wonderful and quiet cul-de-sac that's split into two parts - east and west - accessible by road either side, and by foot or cycle through the middle. We're towards the south-west of town here in Woodville Gardens East, with the market place and town centre approximately a five minute drive or one mile walk away. Being this side of town has further advantages - as you're just a few moments away from key routes out of Boston such as the A52 to Grantham and Nottingham, and the A17 to Lincoln and Newark, as well as the A16 which connects to Peterborough.
Boston is an extremely well serviced town, with a historical market twice per week at the foot of the 15th Century gothic tower - affectionately known as The Boston Stump. The river Witham winds through town as it transforms into The Haven, making it's way to it's estuary along side The Welland only 5 miles away. With the river comes an array of subsidiary non-tidal waterway networks such as the Maud Foster, the North Forty Foot and the South Forty Foot Drains - of which the latter runs directly at the rear of the property, adjacent to the railway line. Being close to the rivers and coast means that we are absolutely spoilt with bird and wildlife, with several stunning riverside walks and nature reserves in the immediate vicinity.
Now onto the property itself. Built in 1985, these homes were constructed to a superb standard, and blow the socks off your run-of-the-mill new builds. Each and every wall is solid, with its wonderful flowing floorplan being as well thought-out and considered, as the physical structure itself. Fronted with a driveway that has recently been extended by the current owners, the access into the property is under cover just in front of the electric roller shutter garage door. You'll find an entrance area which leads to a WC and good sized breakfast kitchen to the front aspect, and a dining room and lounge and substantial sun room to the rear. The staircase to the first floor goes up from the dining area, leading to the four good sized bedrooms and family bathroom. Outside, the rear garden is fully enclosed and maintained to a high standard. The lawn is edged with a well populated border of plants and flowers, with a patio area and personnel door to the rear of the garage.
Read on through the room details for more information, this individual and superbly presented home is essential viewing. Please contact us without delay for your private accompanied tour.
Entrance Hall
As you enter the property, you're immediately greeted with quality as you step upon Karndean flooring, professionally laid by reputable local prestige flooring specialist, Shaun Coote. Doors lead to the WC to your right, the breakfast kitchen straight ahead, and the dining room to your left.
WC
1.3m x 1.3m - 4'3" x 4'3"
The WC is nicely presented and well appointed with a vanity unit, radiator, WC and wash basin, a window to the side aspect, with a tiled finish and Karndean flooring.
Kitchen
3.2m x 2.9m - 10'6" x 9'6"
Simplistic design with a modern finish, the kitchen has recently undergone some alteration and improvement. The Karndean flooring continues through, giving an almost subconscious feeling of continuity and flow. The walls have a stone effect splashback tile which compliments the cream colour of the glossy finished cabinets, with a dark contrasting wood effect work surface that flows around the room. There's a powerful 32Kw Combi Boiler fitted, installed in December 2021 and is serviced, a composite sink and drainer, a new dishwasher - installed in March 2024 and can be wirelessly controlled, double oven and gas hob all integrated, along with an extractor fan and plumbing ready for a washing machine.
Dining Room
4.7m x 3.1m - 15'5" x 10'2"
Onwards from the entrance hall, the property really opens up into this lovely dining area, with a broad archway into the lounge. There's a small window fitted fairly high up on the wall on one aspect, with the stairway to the other, with a second window fitted at the turning point of the staircase. We get a more plush, comforting feeling here as the Karndean is swapped out for a luxury carpet.
Lounge
4.72m x 3.47m - 15'6" x 11'5"
Stepping through the open plan archway from the dining room, the lounge is a wonderful space that is towards the rear aspect of the home. A lovely and bright room, with the double doors to the sunroom allowing huge amounts of natural light in from across the garden. The room is further complimented by an air conditioning unit that is also a heater and dehumidifier, there's also an electric fire and radiator.
Sun Room
4.7m x 3.5m - 15'5" x 11'6"
Formally a conservatory - the sun room has been much improved to make it far more usable all year round. The vaulted ceilings are aesthetically pleasing, and are part of the high quality guardian roof design, meaning the roof stays warm in the winter an cool in the summer. Glazing units are on three sides, all facing into the garden, with double doors into the lounge.
Galleried Landing
4.3m x 2.9m - 14'1" x 9'6"
The stairway ascends and turns at three points, creating a broad, tall and bright landing and staircase area. Measuring at give or take 3m x 4m, there's a window to the side elevation beaming natural light in., opening up what can sometimes be a dark, dim and forgotten area of a home. Up here, you'll find a storage cupboard, loft hatch, and doors to all four bedrooms and bathroom.
Master Bedroom with Ensuite
4.3m x 3.5m - 14'1" x 11'6"
Here's where things get interesting! What a fantastic and unique room in terms of shape and style - where the space has been utilised brilliantly by the current vendors. The sloped ceiling to one side was once hidden from view, as it was a wall of cupboards. These has since been removed, which opens the room right up and gives a much greater sense of space and size, with the open-air hanging rails offering a contemporary finish to the room. USB plug sockets have been relocated to a higher position on the wall, which is a subtle but notable difference from a practicality point of view. Located at the rear of the home, the window overlooks that lovely garden, with undisturbed views over the railway and waterway beyond.
Ensuite Shower Room
2.5m x 1.2m - 8'2" x 3'11"
The ensuite shower room is compact but functioning, with a skylight style window in the roof, a wall mounted three-point light, WC, wash basin and shower cubicle.
Bedroom
3.4m x 2.9m - 11'2" x 9'6"
Also situated at the rear of the home, bedroom two also overlooks the back garden. There are TV points in bedrooms 2, 3 & 4, which is great for film nights or those lazy mornings in bed when you just want to prop yourself up with a hot drink and just veg out in front of the telly for a couple of hours! The floor is carpeted and the ceilings are artex with coving from the walls.
Bedroom 3
3.7m x 2m - 12'2" x 6'7"
Bedroom three is situated at the front of the home - the room is carpeted and also features coving to an artex ceiling. Currently emulsioned in sunshine yellow, the room has a warm and inviting feel to it.
Bedroom 4
2.7m x 2.6m - 8'10" x 8'6"
The fourth and final bedroom is adjacent to bedroom three at the front of the home - looking out over the driveway. The room features a TV point, has been carpeted and has coving that leads to artex ceiling.
Family Bathroom
2.3m x 1.6m - 7'7" x 5'3"
The family bathroom has been laid with Karndean flooring, has tiled walls, and a window to the side elevation. The bath is P-shaped which is gives a greater space for using the overhead boiler-powered shower. There's also a WC, wash basin, extractor fan, and a chrome heated towel rail.
Garage
4.9m x 2.4m - 16'1" x 7'10"
The standard single garage has an electric roller shutter door to the front, with access onto the tarmac driveway, with a uPVC personnel door to the rear, leading on to the patio area of the rear garden. The room is very well maintained, it's very clean and tidy, and is used as a real extension of the property in terms of use, rather than just serving as a dumping ground which is all too commonplace with the modern day uses of a garage!
Front Access
The property is fronted by a recently laid tarmac driveway with a block-paved edging. The approach to the side facing front door and garage door are underneath an excellent quality carport style cover, deep and broad enough for your vehicle to rest comfortably.
Rear Garden
The rear garden is beautifully presented, and is completely secure and enclosed with 6ft fencing and hedgerow. The well kept lawn has only recently been laid, and is framed by a chunky gravelled border, currently populated with a variety of large plant pots bringing colour, height and texture to the edges. A patio area connects the sun room door and the rear garage door, with a wooden archway that leads into the lawn area. It's peaceful, quiet, colourful and immaculately presented from corner to corner - a truly wonderful for kids to play and the grown ups to relax.
- COUNCIL TAXA payment made to your local authority in order to pay for local services like schools, libraries, and refuse collection. The amount you pay depends on the value of the property.Read more about council Tax in our glossary page.
- Band: C
- PARKINGDetails of how and where vehicles can be parked, and any associated costs.Read more about parking in our glossary page.
- Yes
- GARDENA property has access to an outdoor space, which could be private or shared.
- Yes
- ACCESSIBILITYHow a property has been adapted to meet the needs of vulnerable or disabled individuals.Read more about accessibility in our glossary page.
- Ask agent
Woodville Gardens East, Boston, Lincolnshire, PE21
NEAREST STATIONS
Distances are straight line measurements from the centre of the postcode- Boston Station0.7 miles
- Hubberts Bridge Station2.9 miles
Notes
Staying secure when looking for property
Ensure you're up to date with our latest advice on how to avoid fraud or scams when looking for property online.
Visit our security centre to find out moreDisclaimer - Property reference 10434447. The information displayed about this property comprises a property advertisement. Rightmove.co.uk makes no warranty as to the accuracy or completeness of the advertisement or any linked or associated information, and Rightmove has no control over the content. This property advertisement does not constitute property particulars. The information is provided and maintained by EweMove, Covering East Midlands. Please contact the selling agent or developer directly to obtain any information which may be available under the terms of The Energy Performance of Buildings (Certificates and Inspections) (England and Wales) Regulations 2007 or the Home Report if in relation to a residential property in Scotland.
*This is the average speed from the provider with the fastest broadband package available at this postcode. The average speed displayed is based on the download speeds of at least 50% of customers at peak time (8pm to 10pm). Fibre/cable services at the postcode are subject to availability and may differ between properties within a postcode. Speeds can be affected by a range of technical and environmental factors. The speed at the property may be lower than that listed above. You can check the estimated speed and confirm availability to a property prior to purchasing on the broadband provider's website. Providers may increase charges. The information is provided and maintained by Decision Technologies Limited. **This is indicative only and based on a 2-person household with multiple devices and simultaneous usage. Broadband performance is affected by multiple factors including number of occupants and devices, simultaneous usage, router range etc. For more information speak to your broadband provider.
Map data ©OpenStreetMap contributors.
