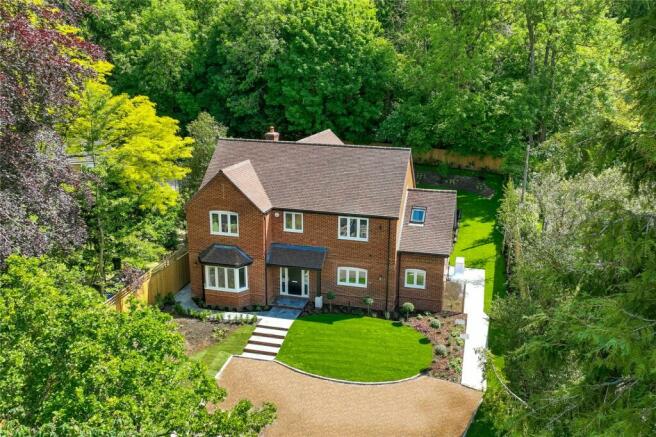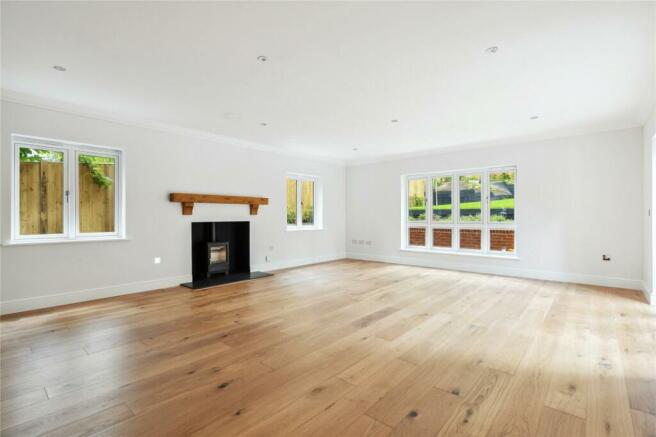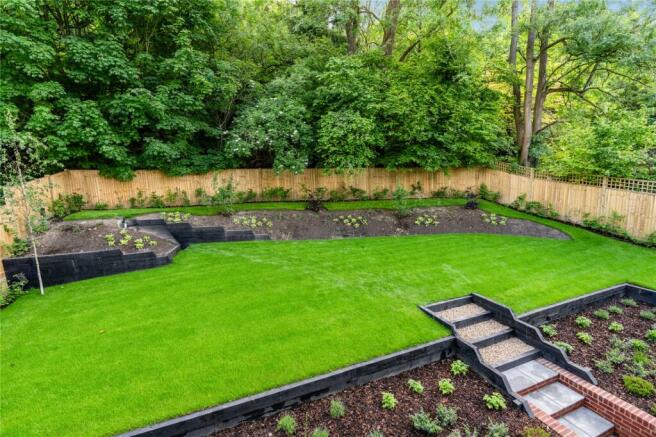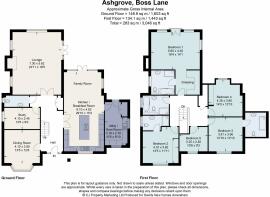
Boss Lane, Hughenden Valley, High Wycombe, Buckinghamshire, HP14

- PROPERTY TYPE
Detached
- BEDROOMS
5
- BATHROOMS
4
- SIZE
3,046 sq ft
283 sq m
- TENUREDescribes how you own a property. There are different types of tenure - freehold, leasehold, and commonhold.Read more about tenure in our glossary page.
Freehold
Key features
- Brand new high specification home
- Five bedrooms; three with en-suite bathrooms; Principal bedroom also with dressing area, Juliet balcony and vaulted ceiling
- Family bathroom
- Kitchen breakfast room
- Utility / boot room
- Dining room | Study
- Lounge
- Cloakroom
- Gated driveway
- EPC Rating = B
Description
Description
This stunning home spans two impeccably designed floors and boasts a vaulted ceiling in the main bedroom.
Upon entering this family home, the open, light-filled spaces and the meticulous attention to detail is evident. The ground floor level is welcoming with a spacious hallway that seamlessly transitions into the expansive kitchen family room via double doors. This room, which is undoubtedly the heart of the home, is equipped with state-of-the-art appliances, bespoke cabinetry, and a generous island, perfect for both casual dining and entertaining.
Just off the kitchen, the large utility / boot room offers swathes of additional worktop space and storage, and has a door to the rear garden. From the hallway, the further three reception rooms and cloakroom can be accessed. The triple aspect lounge is entered through a set of double doors and has a cosy fireplace, and a set of French doors, creating the perfect ambiance with an abundance of natural light. The study offers a peaceful retreat, whilst the dining room has a feature bay window.
On the first floor, the main bedroom retreat awaits boasting a vaulted ceiling that enhances the sense of space. This bedroom offers a luxurious sanctuary, complete with a lavish en-suite bathroom with both a bath and separate shower, dressing area and Juliet balcony doors overlooking the rear garden and ancient woodland beyond.
There are four further well-proportioned bedrooms, two of which have en-suite facilities and a family bathroom which serves the other two bedrooms all centred around the galleried landing.
Additional highlights of this high-specification home include carefully crafted finishes, energy-efficient features, and smart home technology for ultimate convenience. The outdoor spaces include a beautifully landscaped garden and a private patio for alfresco dining. This exceptional residence embodies the epitome of contemporary living, offering a harmonious blend of elegance, functionality, and natural beauty in the heart of Hughenden Valley.
Location
The house is ideally located in Boss Lane which is no through road, situated in a sought after quiet country lane, within Hughenden Valley, an Chilterns Area of Outstanding Natural Beauty. The house borders an area of privately owned ancient woodlands, Gomms Wood and Provost Wood.
Hughenden Valley is a well-regarded area just 3 miles from High Wycombe. There are amenities on offer in the local area including a pub, a doctors surgery, a village shop, village hall offering multiple clubs incorporating the playing field, as well as Hughenden Primary School for children up to year 6.
High Wycombe has an abundance of facilities including a cinema, John Lewis department store, a variety of shops, supermarkets, restaurants and leisure facilities. Within the town centre is the Eden Centre which comprises shops, a 12-screen cinema complex, state of the art bowling alley, library and restaurants.
The area is renowned for its choice and standard of education, with Buckinghamshire being one of the last counties to maintain the traditional grammar school system. The Royal Grammar School for boys, John Hampden School for boys and Wycombe High School for girls. There are a number of independent schools including Godstowe, Crown House, Davenies, Pipers Corner and Wycombe Abbey to name a few.
There is also Hughenden Manor close by which is a well-known National Trust attraction. High Wycombe train station is just 2.9 miles away offering trains to London Marylebone in approximately 33 minutes. High Wycombe town is just 2.6 miles away and offers a vast array of independent shopping, restaurants, bars and cafes.
High Wycombe town centre and station 2.9 miles (London Marylebone from 27 minutes); Princes Risborough 6.8 miles; Amersham 8.3 miles; M40 Jct 4 4.3 miles; Heathrow T5 24 miles; Central London 33 miles.
Square Footage: 3,046 sq ft
Brochures
Web Details- COUNCIL TAXA payment made to your local authority in order to pay for local services like schools, libraries, and refuse collection. The amount you pay depends on the value of the property.Read more about council Tax in our glossary page.
- Band: TBC
- PARKINGDetails of how and where vehicles can be parked, and any associated costs.Read more about parking in our glossary page.
- Yes
- GARDENA property has access to an outdoor space, which could be private or shared.
- Yes
- ACCESSIBILITYHow a property has been adapted to meet the needs of vulnerable or disabled individuals.Read more about accessibility in our glossary page.
- Ask agent
Boss Lane, Hughenden Valley, High Wycombe, Buckinghamshire, HP14
NEAREST STATIONS
Distances are straight line measurements from the centre of the postcode- High Wycombe Station2.3 miles
- Great Missenden Station3.3 miles
- Saunderton Station3.4 miles
About the agent
Why Savills
With over 160 years of experience, over 600 offices globally - including 130 in the UK, and thousands of potential buyers and tenants on our database, we'll make sure your property gets in front of the right people. And once you’ve sold your property, we’re here to help you move on to the next stage of your journey.
Outstanding property
Whether buying or renting a house, flat, country estate or waterside property, our experts make it their busin
Notes
Staying secure when looking for property
Ensure you're up to date with our latest advice on how to avoid fraud or scams when looking for property online.
Visit our security centre to find out moreDisclaimer - Property reference AMD230079. The information displayed about this property comprises a property advertisement. Rightmove.co.uk makes no warranty as to the accuracy or completeness of the advertisement or any linked or associated information, and Rightmove has no control over the content. This property advertisement does not constitute property particulars. The information is provided and maintained by Savills New Homes, Buckinghamshire & Hertfordshire. Please contact the selling agent or developer directly to obtain any information which may be available under the terms of The Energy Performance of Buildings (Certificates and Inspections) (England and Wales) Regulations 2007 or the Home Report if in relation to a residential property in Scotland.
*This is the average speed from the provider with the fastest broadband package available at this postcode. The average speed displayed is based on the download speeds of at least 50% of customers at peak time (8pm to 10pm). Fibre/cable services at the postcode are subject to availability and may differ between properties within a postcode. Speeds can be affected by a range of technical and environmental factors. The speed at the property may be lower than that listed above. You can check the estimated speed and confirm availability to a property prior to purchasing on the broadband provider's website. Providers may increase charges. The information is provided and maintained by Decision Technologies Limited. **This is indicative only and based on a 2-person household with multiple devices and simultaneous usage. Broadband performance is affected by multiple factors including number of occupants and devices, simultaneous usage, router range etc. For more information speak to your broadband provider.
Map data ©OpenStreetMap contributors.





