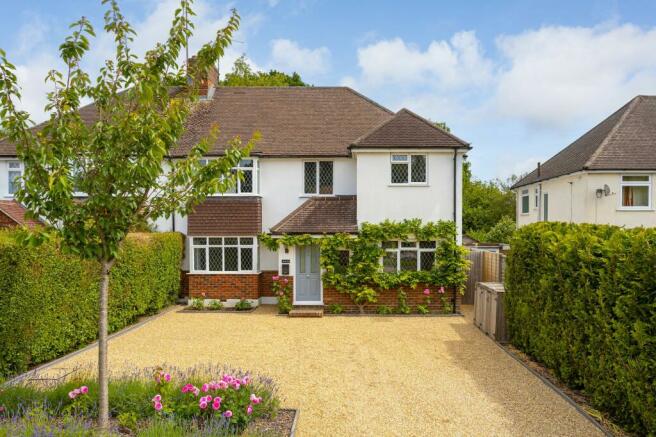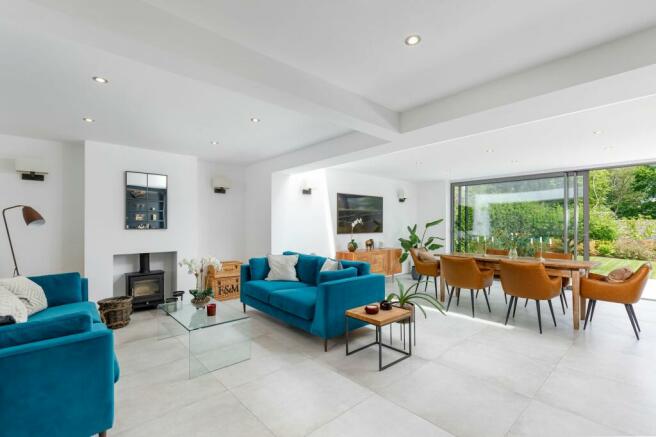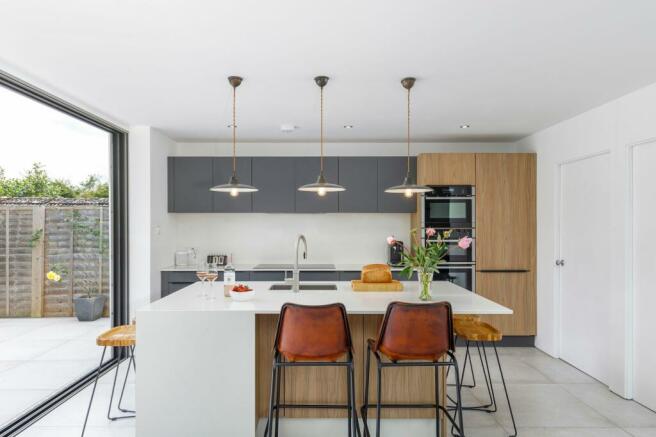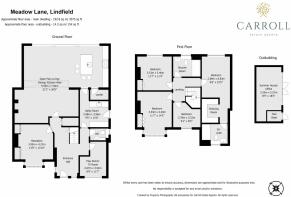Meadow Lane, Lindfield, RH16

- PROPERTY TYPE
Semi-Detached
- BEDROOMS
4
- BATHROOMS
2
- SIZE
2,075 sq ft
193 sq m
- TENUREDescribes how you own a property. There are different types of tenure - freehold, leasehold, and commonhold.Read more about tenure in our glossary page.
Freehold
Key features
- Stunning four bedroom semi-detached house over 2000 square feet
- Formal reception room with feature fireplace
- Master bedroom with dressing room and stylish en-suite
- Three further bedrooms & family bathroom
- Large established rear garden with summer house
- Minutes walk to Lindfield High Street
- Bespoke open plan kitchen, dining and family room with underfloor heating, bespoke Silestone island and sliding doors to rear garden
- Extensively remodelled throughout by renowned 'Grand Designs' artichect, Simon Skeffington
- Family room with bar area and log burner & additional TV/play room
- Council Tax Band F (£3,246.99) & EPC rating C
Description
Signature sophistication in the Heart of Lindfield, moments to the common and historic village high street. Step into luxury with this exceptional 4-bedroom semi-detached house, spanning over 2000 square feet of pure indulgence.
Approached via a generous drive capable of accommodating up to 4 cars, the home oozes style and curb appeal.
As you step inside your eyes are immediately drawn through to the captivating garden at the rear of the home. Meticulously re-modelled throughout by renowned ‘Grand Designs’ architect Simon Skeffington, this property radiates elegance and style at every turn. A large, light filled entrance hall invites you in to explore the home further.
The bespoke open plan kitchen, dining, and family room sets the stage for lavish entertaining, blending the indoors and outdoors seamlessly. The modern kitchen is cleverly designed and bathed in natural light via the stunning skylight. With integrated Neff appliances including double oven (with grill), microwave oven, warming drawer, induction hob and dishwasher, as well as the added benefit of a large island with Silestone worktops, multiple seating areas and Quooker tap, no expense has been spared. There is a large walk in larder and stylish utility room that houses the washing machine, dryer, large freezer and boiler. A back door makes returning home from a muddy walk stress free.
The family room, complete with bar area with integrated drinks fridge and ample bespoke cabinetary - the perfect tonic for unwinding after a long day - and a charming log burner adds a touch of warmth to the space, one to enjoy on a cold winter night.
The formal reception room boasts a striking feature fireplace, perfect for intimate gatherings and built in cabinets. There is an additional TV/playroom, perfect for young and older children alike.
Completing the downstairs is a stylish cloakroom.
The master bedroom, with delightful views over the rear garden, epitomises opulence with a spacious dressing room and a sleek en-suite shower room complete with large walk in shower. Bedroom two and three are spacious doubles and have built in wardrobes. The fourth bedroom is currently being used as a home office. The top floor is complete with modern family bathroom with shower over bath.
A spacious attic, the majority of which is boarded, provides ample additional storage space.
Step outside through the sliding doors to discover a picturesque oasis awaiting your presence. The large established rear garden is a haven for tranquility, featuring a patio area, lawned space with lush plantings in beds and borders, and decking to the rear of the garden perfect for alfresco dining. The summer house, surrounded by nature, and with direct access from the garden to Lindfield Common, this home provides the ultimate Location.
The convenience of driveway parking for multiple cars ensures that entertaining guests is always a breeze. In addition, there is a car charge point that future proofs the house for those wishing to convert to electric vehicles.
Residents of this private road enjoy a close-knit community feel with a range of events held throughout the year, including festive celebrations such as Christmas Carols, Halloween activities, and Easter trails - providing an excellent opportunity to socialise and forge lasting friendships with neighbours.
EPC Rating: C
Family room
Wonderful family room with log burner and bar area.
Open plan kitchen and dining area
Bespoke kitchen with stylish Neff appliances, silestone worktops and large island with bar seating, Quooker tap and underfloor heating throughout.
Reception
Living room with feature fireplace, bay window and fitted cabinets.
Play room/TV room
Play room or TV room
Utility room
Large utility room with stylish cabinets and housing washing machine and dryer, freezer and boiler.
Master bedroom
Spacious master bedroom with large dressing area and stylish en-suite shower room
Second bedroom
Large double bedroom with built in wardrobes and bay window flooding the room with light.
Third bedroom
Double bedroom with built in wardrobe and views over the rear garden.
Family bathroom
Contemporary family bathroom with shower over bath.
Fourth bedroom
Fourth bedroom currently being used as a home office.
Master en-suite
Stylish master en-suite bathroom with walk in shower.
Downstairs cloakroom
Stylish downstairs cloakroom.
Garden
21.34m x 10.67m
Beautiful garden with patio area, lawned area with established planting in beds and borders and decking at rear with large summer house. Backs on to Lindfield Common.
Parking - Driveway
Driveway parking for multiple cars.
Brochures
Brochure 1- COUNCIL TAXA payment made to your local authority in order to pay for local services like schools, libraries, and refuse collection. The amount you pay depends on the value of the property.Read more about council Tax in our glossary page.
- Band: F
- PARKINGDetails of how and where vehicles can be parked, and any associated costs.Read more about parking in our glossary page.
- Driveway
- GARDENA property has access to an outdoor space, which could be private or shared.
- Private garden
- ACCESSIBILITYHow a property has been adapted to meet the needs of vulnerable or disabled individuals.Read more about accessibility in our glossary page.
- Ask agent
Meadow Lane, Lindfield, RH16
NEAREST STATIONS
Distances are straight line measurements from the centre of the postcode- Haywards Heath Station1.1 miles
- Wivelsfield Station3.5 miles
- Balcombe Station4.2 miles
About the agent
Carroll Estate Agents is an independent family-run estate agency based in the heart of Sussex. We specialise in the sale of unique homes in Mid Sussex. My family and I love living in this area surrounded by the beautiful Sussex countryside and perfectly positioned between the southern coastline and the bright lights of London.
I have over 17 years experience working in some of the UK's largest estate agency companies and independent agencies across London and Sussex.
This experien
Notes
Staying secure when looking for property
Ensure you're up to date with our latest advice on how to avoid fraud or scams when looking for property online.
Visit our security centre to find out moreDisclaimer - Property reference 17a1a716-8dc7-4c2f-ac4a-4e853ef00556. The information displayed about this property comprises a property advertisement. Rightmove.co.uk makes no warranty as to the accuracy or completeness of the advertisement or any linked or associated information, and Rightmove has no control over the content. This property advertisement does not constitute property particulars. The information is provided and maintained by Carroll Estate Agents Ltd, Haywards Heath. Please contact the selling agent or developer directly to obtain any information which may be available under the terms of The Energy Performance of Buildings (Certificates and Inspections) (England and Wales) Regulations 2007 or the Home Report if in relation to a residential property in Scotland.
*This is the average speed from the provider with the fastest broadband package available at this postcode. The average speed displayed is based on the download speeds of at least 50% of customers at peak time (8pm to 10pm). Fibre/cable services at the postcode are subject to availability and may differ between properties within a postcode. Speeds can be affected by a range of technical and environmental factors. The speed at the property may be lower than that listed above. You can check the estimated speed and confirm availability to a property prior to purchasing on the broadband provider's website. Providers may increase charges. The information is provided and maintained by Decision Technologies Limited. **This is indicative only and based on a 2-person household with multiple devices and simultaneous usage. Broadband performance is affected by multiple factors including number of occupants and devices, simultaneous usage, router range etc. For more information speak to your broadband provider.
Map data ©OpenStreetMap contributors.




