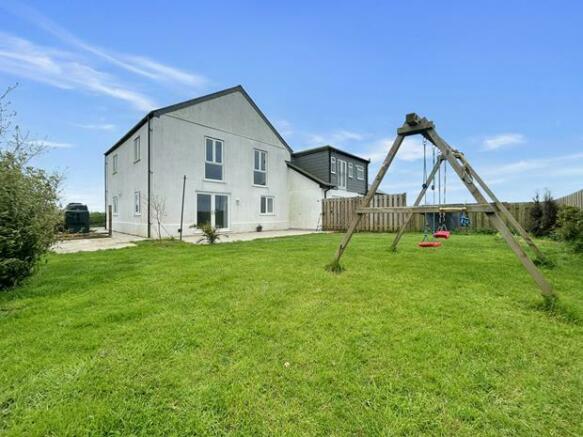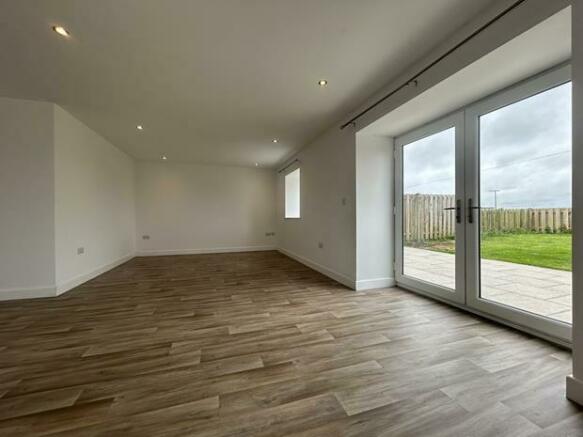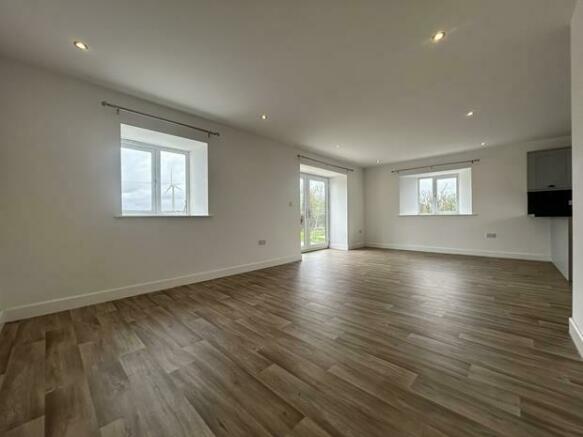
Liskeard, Cornwall, PL14

Letting details
- Let available date:
- Now
- Deposit:
- £1,440A deposit provides security for a landlord against damage, or unpaid rent by a tenant.Read more about deposit in our glossary page.
- Min. Tenancy:
- 6 months How long the landlord offers to let the property for.Read more about tenancy length in our glossary page.
- Let type:
- Long term
- Furnish type:
- Unfurnished
- Council Tax:
- Ask agent
- PROPERTY TYPE
Semi-Detached
- BEDROOMS
3
- BATHROOMS
3
- SIZE
Ask agent
Key features
- A large and modern semi-detached Chapel conversion
- Recently renovated to a high standard
- Retaining some original character features
- Large gardens with views onto stunning countryside
- Underfloor heating throughout ground floor
- Council Tax Band- D EPC Rating- C
Description
Front porch
Large entrance porch with dual aspect windows providing ample light. A glazed oak door leads into the:
Entrance hallway
Large hallway with large window providing ample light into the room. Under stairs cupboard. Doors off to:
Kitchen/Diner/Lounge
A large open plan room with triple aspect windows providing ample light to the room. Vinyl wood effect flooring throughout and spotlights to ceiling. The room benefits from underfloor heating.
The kitchen comprises of a range of wall and floor mounted shaker style units In dove grey, black roll top countertops and matching splash back. Stainless steel 1.5 bowl sink with matching mixer tap. Space for oven with extractor fan fitted above. From the kitchen the breakfast bar leads into the open plan dining area, with ample room for dining table and chairs and pleasant views out of the large patio doors. The dining area flows into the lounge with ample space, providing a highly versatile living area.
From the entrance hallway, doors lead off to:
Utility room
Comprising floor and wall mounted units, to match kitchen, and stainless steel sink with mixer tap. Space for washing machine and condensing tumble dryer. Vinyl wood effect flooring throughout, with door leading into:
Downstairs cloakroom
Comprising a small vanity sink unit and W/C. Pendant light to ceiling.
From the entrance hallway, stairs lead up to:
First floor landing, with large airing cupboard housing the hot water system and shelving. Doors from the landing lead off to:
Bedroom one
A double bedroom with large built in oak wardrobes. Window to side elevation, grey carpets throughout and pendant light to ceiling. Oil fired radiator.
Bedroom two
A large double bedroom with large built in oak wardrobes. A large floor to ceiling window looks over the surrounding farmland and out over the moorland. A second window overlooks the side elevation. Grey carpets throughout, oil fired radiator to wall and pendant light to ceiling.
Bedroom three
A double bedroom with large built in oak wardrobes. A large floor to ceiling window looks over the surrounding farmland and out over the moorland. Grey carpets throughout, oil fired radiator to wall and pendant light to ceiling. An oak panelled door leads into the:
En-suite
Comprising a walk in shower with tiled splash back, small vanity hand wash unit with LED mirror above, W/C and heated towel rail.
Family bathroom
Comprising a three piece white bathroom suite of W/C, vanity hand wash basin with LED mirror above, bath with shower and glass screen above, chrome heated towel rail and spotlights to ceiling. Vinyl wood effect flooring throughout.
External
To the front, the property benefits from a large gravelled parking area, for 3-4 cars. A side access path leads round to the rear garden.
Rear garden
A large and private garden, mainly laid to lawn. Benefitting from views onto the neighbouring pasture fields and over the moors. Directly outside of the patio doors is a good sized granite patio, perfect for alfresco dining.
From the roadside, pull into gravelled driveway, with granite steps and ramp up to UPVC door into:
Front porch
Large entrance porch with dual aspect windows providing ample light. A glazed oak door leads into the:
Entrance hallway
Large hallway with large window providing ample light into the room. Under stairs cupboard. Doors off to:
Kitchen/Diner/Lounge
A large open plan room with triple aspect windows providing ample light to the room. Vinyl wood effect flooring throughout and spotlights to ceiling. The room benefits from underfloor heating.
The kitchen comprises of a range of wall and floor mounted shaker style units In dove grey, black roll top countertops and matching splash back. Stainless steel 1.5 bowl sink with matching mixer tap. Space for oven with extractor fan fitted above. From the kitchen the breakfast bar leads into the open plan dining area, with ample room for dining table and chairs and pleasant views out of the large patio doors. The dining area flows into the lounge with ample space, providing a highly versatile living area.
From the entrance hallway, doors lead off to:
Utility room
Comprising floor and wall mounted units, to match kitchen, and stainless steel sink with mixer tap. Space for washing machine and condensing tumble dryer. Vinyl wood effect flooring throughout, with door leading into:
Downstairs cloakroom
Comprising a small vanity sink unit and W/C. Pendant light to ceiling.
From the entrance hallway, stairs lead up to:
First floor landing, with large airing cupboard housing the hot water system and shelving. Doors from the landing lead off to:
Bedroom one
A double bedroom with large built in oak wardrobes. Window to side elevation, grey carpets throughout and pendant light to ceiling. Oil fired radiator.
Bedroom two
A large double bedroom with large built in oak wardrobes. A large floor to ceiling window looks over the surrounding farmland and out over the moorland. A second window overlooks the side elevation. Grey carpets throughout, oil fired radiator to wall and pendant light to ceiling.
Bedroom three
A double bedroom with large built in oak wardrobes. A large floor to ceiling window looks over the surrounding farmland and out over the moorland. Grey carpets throughout, oil fired radiator to wall and pendant light to ceiling. An oak panelled door leads into the:
En-suite
Comprising a walk in shower with tiled splash back, small vanity hand was unit with LED mirror above, W/C and heated towel rail.
Family bathroom
Comprising a three piece white bathroom suite of W/C, vanity hand wash basin with LED mirror above, bath with shower and glass screen above, chrome heated towel rail and spotlights to ceiling. Vinyl wood effect flooring throughout.
External
To the front, the property benefits from a large gravelled parking area, for 3-4 cars. A side access path leads round to the rear garden.
Rear garden
A large and private garden, mainly laid to lawn. Benefitting from views onto the neighbouring pasture fields and over the moors. Directly outside of the patio doors is a good sized granite patio, perfect for alfresco dining.
- COUNCIL TAXA payment made to your local authority in order to pay for local services like schools, libraries, and refuse collection. The amount you pay depends on the value of the property.Read more about council Tax in our glossary page.
- Band: D
- PARKINGDetails of how and where vehicles can be parked, and any associated costs.Read more about parking in our glossary page.
- Yes
- GARDENA property has access to an outdoor space, which could be private or shared.
- Yes
- ACCESSIBILITYHow a property has been adapted to meet the needs of vulnerable or disabled individuals.Read more about accessibility in our glossary page.
- Ask agent
Liskeard, Cornwall, PL14
NEAREST STATIONS
Distances are straight line measurements from the centre of the postcode- Bodmin Parkway Station4.0 miles
- Coombe Station4.7 miles
- Liskeard Station5.2 miles
About the agent
Kivells lettings agents operated from 5 offices in Bude, Callington, Holsworthy, Launceston and Liskeard. We
have a dedicated team who manage a large portfolio of residential property from country houses to town flats.
Industry affiliations


Notes
Staying secure when looking for property
Ensure you're up to date with our latest advice on how to avoid fraud or scams when looking for property online.
Visit our security centre to find out moreDisclaimer - Property reference D1912. The information displayed about this property comprises a property advertisement. Rightmove.co.uk makes no warranty as to the accuracy or completeness of the advertisement or any linked or associated information, and Rightmove has no control over the content. This property advertisement does not constitute property particulars. The information is provided and maintained by Kivells, Launceston. Please contact the selling agent or developer directly to obtain any information which may be available under the terms of The Energy Performance of Buildings (Certificates and Inspections) (England and Wales) Regulations 2007 or the Home Report if in relation to a residential property in Scotland.
*This is the average speed from the provider with the fastest broadband package available at this postcode. The average speed displayed is based on the download speeds of at least 50% of customers at peak time (8pm to 10pm). Fibre/cable services at the postcode are subject to availability and may differ between properties within a postcode. Speeds can be affected by a range of technical and environmental factors. The speed at the property may be lower than that listed above. You can check the estimated speed and confirm availability to a property prior to purchasing on the broadband provider's website. Providers may increase charges. The information is provided and maintained by Decision Technologies Limited. **This is indicative only and based on a 2-person household with multiple devices and simultaneous usage. Broadband performance is affected by multiple factors including number of occupants and devices, simultaneous usage, router range etc. For more information speak to your broadband provider.
Map data ©OpenStreetMap contributors.




