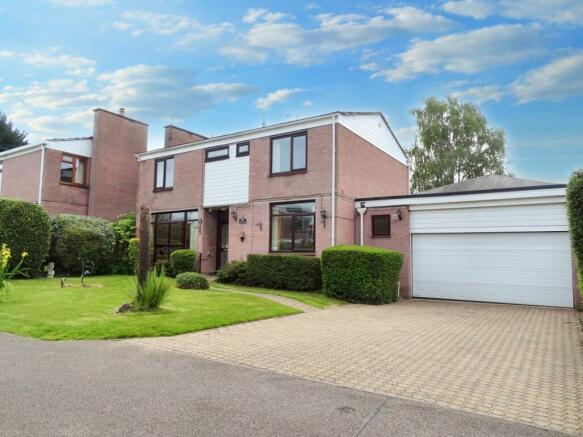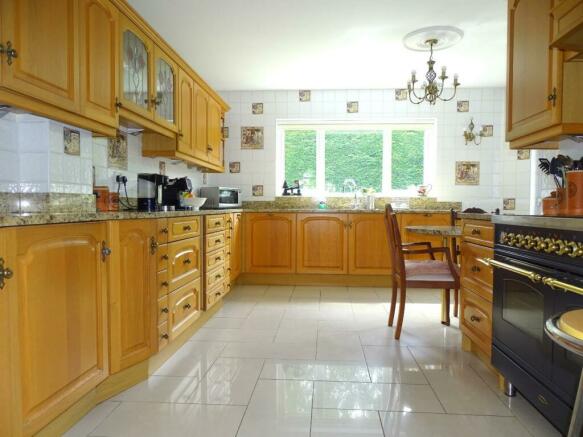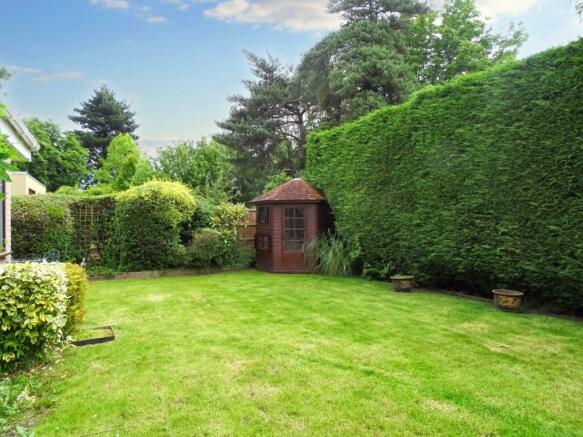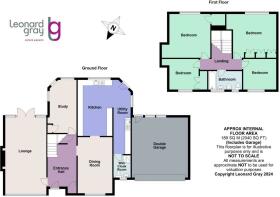Tor Bryan, Ingatestone

- PROPERTY TYPE
Detached
- BEDROOMS
4
- BATHROOMS
2
- SIZE
Ask agent
- TENUREDescribes how you own a property. There are different types of tenure - freehold, leasehold, and commonhold.Read more about tenure in our glossary page.
Freehold
Description
Locality Information - Ingatestone is a village in Essex located between Brentwood and Chelmsford. The schools in the area are Ingatestone Infants School, Ingatestone and Fryerning Church of England Junior School and the Anglo European Secondary School. Ingatestone village has a wide variety of shops and amenities including a community centre, post office and a number of popular pubs within a short distance from the property. The most notable building in Ingatestone is Ingatestone Hall - which was built in the 16th century by Sir William Petre - the Petre family reside there to this day. The Hall largely retains its Tudor appearance following restoration carried out between 1915 and 1937 and is set in formal gardens by eleven acres of grounds. However, the oldest building in the village is the church, St. Edmund and St. Mary, which was built during the Norman times over 900 years ago. Ingatestone was a major coaching stop on the journey from London to Colchester. The high street was at one time the A12 and the main route to the coast until the Ingatestone bypass was built in 1958 and soon after became one of the first conservation areas designated in Essex in 1969.
Agents Note - Our client advises us that three of the bedrooms have been redecorated and re-carpeted along with the landing and stairs in recent months.
Accommodation Comprises - Upvc double glazed entrance door to hall.
Inviting Reception Hall - Radiator, ceiling rose, parquet flooring, built in cupboard, full length upvc double glazed side windows to front, return stairs to first floor and half landing area, door to lounge and study, archway through to dining room.
Lounge - 6.79 x 3.64 (22'3" x 11'11") - The focal point of the room is the attractive marble fireplace with gas fire, parquet flooring, two radiators, full length upvc double glazed window to front, upvc double glazed French doors with windows either side to rear garden.
Further View -
Study - 4.28 plus not including recess area x 2.44 (14'0" - Radiator, ceiling rose, parquet flooring, three upvc double glazed windows, loft storage space.
Dining Room - 5.02 x 3.01 (16'5" x 9'10") - Radiator, two ceiling roses, tiled flooring, upvc double glazed window to front, archway through to kitchen.
Further View -
Large Kitchen/Breakfast Room - 4.83m x 2.95m widening to 4.83m to utility area (1 - There is ample granite worktop space with drawers and cupboards below. Excellent range of eye level cabinets, lighted centre display unit, corner shelves and under cabinet lighting, six ring Britannia range cooker with a granite splash back and concealed extractor hood above, two fan assisted ovens. Integrated appliances to remain include Bosch dish washer and fridge. Tiled flooring, two ceiling roses, tiled walls, upvc double glazed window, open aspect through to utility room and upvc part double glazed door to rear garden.
Utility Room - 4.26 x 1.59 (13'11" x 5'2") - Ample granite worktop space with cupboards below and eye level cabinets above with under cabinet lighting, tall storage cupboard, integrated fridge/freezer and condenser dryer to remain, radiator, tiled flooring, door to wet room/cloakroom.
Wet Room/Cloakroom - White suite comprising pedestal wash hand basin and hand shower unit, low level wc, glass cubicle with wide opening. There is an overhead rain shower and a hand shower conveniently located on the wall. Chrome heated towel rail, radiator, inset ceiling spot lights and integrated extractor fan, tiled flooring and walls, frosted upvc double glazed window.
Further View -
Landing - Radiator, access to roof (currently not used), return stairs to ground floor with radiator to half landing area.
Bedroom One - 3.86m x 3.23m not including wardrobes (12'7" x 10 - Radiator, range of fitted wardrobes, vanity drawer unit with display shelves and mirror, upvc double glazed window.
Reverse View -
Bedroom Two - 3.88 x 3.68 (12'8" x 12'0") - Radiator, wooden flooring, deep cupboard housing the Worcester gas boiler, upvc double glazed window.
Bedroom Three - 2.86 x 2.72 (9'4" x 8'11") - Radiator, upvc double glazed window.
Bedroom Four - 2.70 x 2.63 (8'10" x 8'7") - Radiator, built in double wardrobe, shelved recess with fitted cupboard, access to roof space which we understand is insulated, mostly boarded with lights and a ladder, upvc double glazed window.
Built In Double Wardrobe -
Family Bathroom - 3.03 x 1.66 (9'11" x 5'5") - White suite comprising panelled bath with shower over, vanity wash hand basin, low level wc, bidet, tiled flooring and walls, two high level upvc double glazed windows.
Further View -
Front Garden - Open plan design and neatly laid to lawn with a variety of mature shrubs and hedgerows. There is side gate access through to the rear garden.
Double Garage And Driveway - 5.32 depth x 5 width (17'5" depth x 16'4" width) - Ample driveway parking leading to the double garage with an electric up and over door, two Baxi Brazilia gas fires, power and light connected, upvc double glazed window, Actifil Air Filter, upvc part double glazed door to rear garden.
Rear Garden - The garden is well screened by high hedgerows providing privacy. There are attractive paved patio areas and a fish pond with adjoining rockery and waterfall. The remainder of the garden is laid to lawn. A number of outbuildings including a large gazebo with electric socket and light.
Fish Pond -
Rear Elevation -
Brochures
Tor Bryan, IngatestoneBrochure- COUNCIL TAXA payment made to your local authority in order to pay for local services like schools, libraries, and refuse collection. The amount you pay depends on the value of the property.Read more about council Tax in our glossary page.
- Band: F
- PARKINGDetails of how and where vehicles can be parked, and any associated costs.Read more about parking in our glossary page.
- Yes
- GARDENA property has access to an outdoor space, which could be private or shared.
- Yes
- ACCESSIBILITYHow a property has been adapted to meet the needs of vulnerable or disabled individuals.Read more about accessibility in our glossary page.
- Ask agent
Tor Bryan, Ingatestone
NEAREST STATIONS
Distances are straight line measurements from the centre of the postcode- Ingatestone Station0.4 miles
- Shenfield Station3.0 miles
- Billericay Station3.0 miles
About the agent
LEONARD GRAY ESTATE AGENTS, CHELMSFORD
We are specialists in the Chelmsford market and for us it’s more than helping people move home.
For us it’s offering unbiased advice and quality marketing because that’s what meaningful service is all about.
We are an independent estate agency that delivers excellent results for our clients, time and time again.
Our sales progressers and conveyancers work as a team in the same building to reduce unnecessary delays, to prov
Notes
Staying secure when looking for property
Ensure you're up to date with our latest advice on how to avoid fraud or scams when looking for property online.
Visit our security centre to find out moreDisclaimer - Property reference 33187802. The information displayed about this property comprises a property advertisement. Rightmove.co.uk makes no warranty as to the accuracy or completeness of the advertisement or any linked or associated information, and Rightmove has no control over the content. This property advertisement does not constitute property particulars. The information is provided and maintained by Leonard Gray Estate Agents & Solicitors, Chelmsford. Please contact the selling agent or developer directly to obtain any information which may be available under the terms of The Energy Performance of Buildings (Certificates and Inspections) (England and Wales) Regulations 2007 or the Home Report if in relation to a residential property in Scotland.
*This is the average speed from the provider with the fastest broadband package available at this postcode. The average speed displayed is based on the download speeds of at least 50% of customers at peak time (8pm to 10pm). Fibre/cable services at the postcode are subject to availability and may differ between properties within a postcode. Speeds can be affected by a range of technical and environmental factors. The speed at the property may be lower than that listed above. You can check the estimated speed and confirm availability to a property prior to purchasing on the broadband provider's website. Providers may increase charges. The information is provided and maintained by Decision Technologies Limited. **This is indicative only and based on a 2-person household with multiple devices and simultaneous usage. Broadband performance is affected by multiple factors including number of occupants and devices, simultaneous usage, router range etc. For more information speak to your broadband provider.
Map data ©OpenStreetMap contributors.




