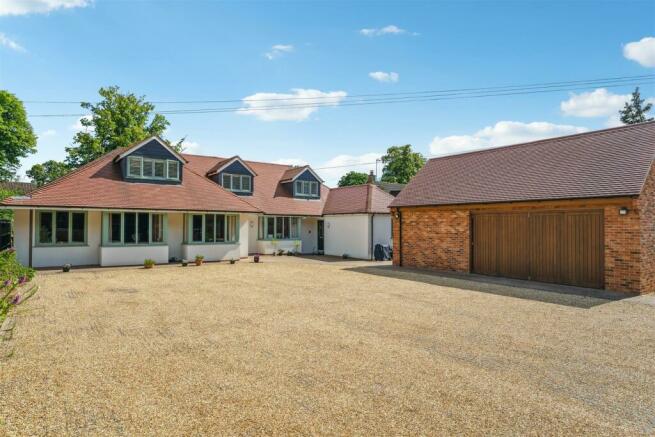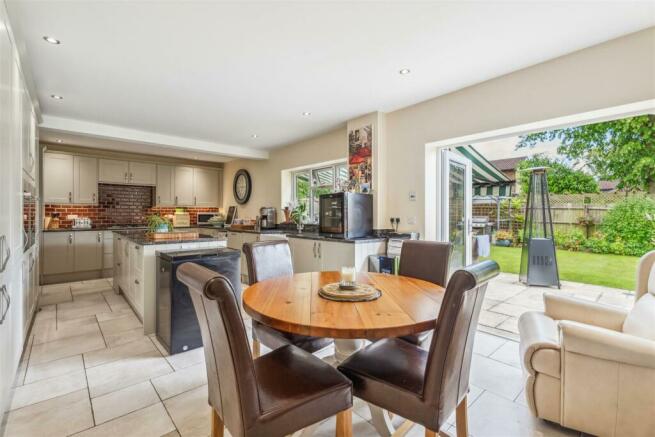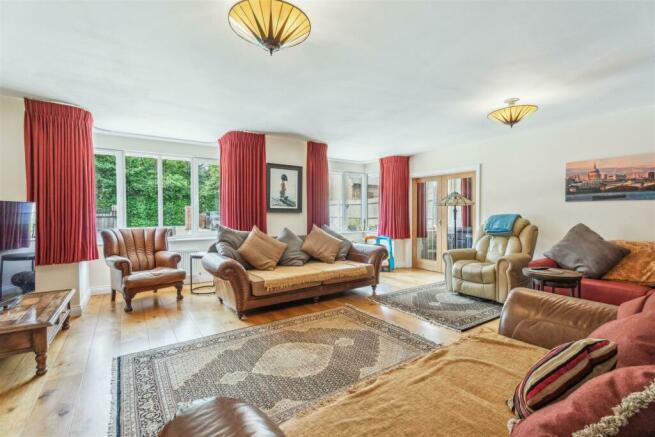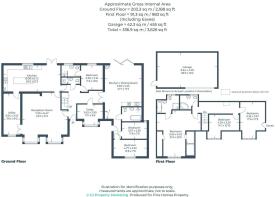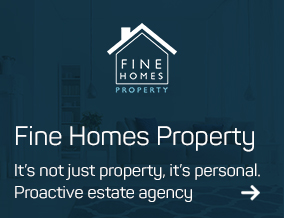
Bletchley Road, Stewkley, Buckinghamshire

- PROPERTY TYPE
Detached
- BEDROOMS
6
- BATHROOMS
5
- SIZE
3,626 sq ft
337 sq m
- TENUREDescribes how you own a property. There are different types of tenure - freehold, leasehold, and commonhold.Read more about tenure in our glossary page.
Freehold
Key features
- Extensively developed six bedroom family home in Stewkley.
- Huge gated driveway with detached triple garage with high ceiling.
- Two bedroom annexe perfect for multi generational living.
- High specification modern kitchen and bathrooms.
- Six double bedrooms and four bathrooms.
- Spacious living accommodation, perfect for the growing family.
- Large mature rear garden with big patio and awning.
- Excellent school catchments including St Michaels and the grammar school.
- 12 minute drive to Leighton Buzzard train station.
- No upper chain.
Description
If This Was Your Home… - The freshly redesigned entrance alone leaves an impressive impression. Curved red brick walls frame a smart black electric gate operated by an entry phone system, which slides open onto your vast gravel driveway offering as much parking as you can require. Your standalone triple garage is on your right, while your new home is squarely ahead.
Turn to the left once you're inside, and find yourself in your welcoming main living room. Here you have twin box bay windows to the front, and an impressive 500 square foot of space. Made for hosting as well as simply relaxing, you have hardwood engineered flooring underfoot and an attractive red feature wall.
Double doors take you through to a handy 150 square foot dining room with a window to the front aspect and space for a large dining table.
From here a door leads into your kitchen diner (also accessible from the living room and hallway). Another pleasingly generous affair, with 325 square foot of pristine space perfect for everyday family gatherings as well as special occasions. There are a large number of units, including a well stocked central kitchen island, with bold red tiled splash backs running round the flanks. The kitchen is an impressive affair with a full suite of integrated appliances including double ovens, gas hob, dishwasher and washing machine. Inset into the stone work surface is a ceramic sink with a window behind looking over the mature garden. There is space for another dining table in here perfect for everyday living and meals on the go.
From here you'll step out into your garden, the kitchen floor tiles flowing seamlessly into the stone patio, sat below a retractable awning overhead. Beyond is a perfect lawn framed by a carefully planted border. A great size garden for a family.
Back through the hallway you'll find a cloakroom WC.
Next to that is your first bedroom, this one with 120 square feet of space, soft carpet underfoot, and a tranquil garden view. It has its own beautifully fully tiled en suite shower room, with gooseneck rainfall shower in a step in cubicle. Opposite there's a 100 square foot study to the front. A superb spot to work from home with the benefit of fibre optic internet.
At the end of the hall is that fantastic, flexible annexe. Here, your open plan kitchen/reception is 375 square foot, with bifold doors out to the garden. The annexe has its own patio, complete with its an awning to match the first. A neat modern kitchen sits to the rear, with integrated oven and bright white worktop.
Your bathroom here has an accessible wet room shower, as well as luxurious rolltop tub as part of a traditional white suite. Then you'll find two bedrooms of ninety five and 125 square feet, the second being to the front, with elegant white shutters to the large window. The bedrooms sit on their own hallway with the annexe's own front door, for a completely self contained secondary home making for the perfect mix of multi generational living.
Returning to the main house, your stairs to the first floor are back in the hallway. Upstairs and to the left is your main bedroom, with a splendid 440 square foot of space including plenty of storage. Shuttered dual aspect windows bathe the space in natural light from opposite sides.
This primary bedroom also has an en suite bathroom in classic monochrome, with chessboard tiling underfoot. You'll have the best of both worlds here, with a clawfoot tub as well as a shower cubicle.
Your family bathroom is next, with sleek corner tub and stylish grey tiling to the walls. Finally, along the landing are two further bedrooms, both substantial doubles coming in at 140 and 210 square feet respectively.
With a wealth of elegantly finished living space and immaculate garden, this home is effortlessly accommodating to the needs of the whole family, with multigenerational living a speciality.
Your Local Area - You're just around the corner from the longest village high street in the country, and surrounded on all sides by glorious Buckinghamshire countryside.
Stewkley has a long history that goes back as far as the 1400s, and has that wonderful atmosphere you only find hidden among the fields of England.
Peaceful as your new home's setting is, you'll be glad to find it's just a twelve minute drive to the town of Leighton Buzzard.
You'll find everything you need here, from a variety of places to eat and drink to an array of sports clubs. Join the local golf club just in time for its 100th anniversary.
If you're looking for schools, you'll find five rated 'Good' by Ofsted within five miles including St Michaels primary school in the village and you are in grammar school catchment.
As for trains to London, they run from Leighton Buzzard to Euston and take a little over thirty minutes.
Entrance Hall -
Living Room - 7.05 x 6.47 (23'1" x 21'2") -
Kitchen - 8.06 x 3.73 (26'5" x 12'2") -
Dining Room - 5.84 x 2.43 (19'1" x 7'11") -
Study - 3.63 x 2.9 (11'10" x 9'6") -
Cloakroom -
Principal Bedroom - 6.53 x 6.23 (21'5" x 20'5") -
En-Suite -
Bedroom Two - 3.5 x 3.1 (11'5" x 10'2") -
En-Suite -
Bedroom Three - 5.33 x 3.57 (17'5" x 11'8") -
Bedroom Four - 4.29 x 3.3 (14'0" x 10'9") -
Family Bathroom -
Annexe -
Kitchen/Dining/Living Area - 6.59 x 5.24 (21'7" x 17'2") -
Bedroom - 4.77 x 2.33 (15'7" x 7'7") -
Bedroom - 3.57 x 2.36 (11'8" x 7'8") -
Bathroom -
Triple Garage - 8.54 x 4.93 (28'0" x 16'2") -
Brochures
Bletchley Road, Stewkley, Buckinghamshire- COUNCIL TAXA payment made to your local authority in order to pay for local services like schools, libraries, and refuse collection. The amount you pay depends on the value of the property.Read more about council Tax in our glossary page.
- Band: E
- PARKINGDetails of how and where vehicles can be parked, and any associated costs.Read more about parking in our glossary page.
- Yes
- GARDENA property has access to an outdoor space, which could be private or shared.
- Yes
- ACCESSIBILITYHow a property has been adapted to meet the needs of vulnerable or disabled individuals.Read more about accessibility in our glossary page.
- Ask agent
Bletchley Road, Stewkley, Buckinghamshire
NEAREST STATIONS
Distances are straight line measurements from the centre of the postcode- Bletchley Station4.4 miles
- Leighton Buzzard Station4.4 miles
- Fenny Stratford Station5.0 miles
About the agent
We are an Estate Agency with a difference.
Based in Great Brickhill, we are an independent estate agency that can offer a personal, honest service. We deliver exceptional customer service whilst offering regular communication and updates.
Our customer portal is there for you to access at your convenience, you are never left to feel out of the loop; 'we take the stress out of moving'.
Notes
Staying secure when looking for property
Ensure you're up to date with our latest advice on how to avoid fraud or scams when looking for property online.
Visit our security centre to find out moreDisclaimer - Property reference 33187797. The information displayed about this property comprises a property advertisement. Rightmove.co.uk makes no warranty as to the accuracy or completeness of the advertisement or any linked or associated information, and Rightmove has no control over the content. This property advertisement does not constitute property particulars. The information is provided and maintained by Fine Homes Property, Great Brickhill. Please contact the selling agent or developer directly to obtain any information which may be available under the terms of The Energy Performance of Buildings (Certificates and Inspections) (England and Wales) Regulations 2007 or the Home Report if in relation to a residential property in Scotland.
*This is the average speed from the provider with the fastest broadband package available at this postcode. The average speed displayed is based on the download speeds of at least 50% of customers at peak time (8pm to 10pm). Fibre/cable services at the postcode are subject to availability and may differ between properties within a postcode. Speeds can be affected by a range of technical and environmental factors. The speed at the property may be lower than that listed above. You can check the estimated speed and confirm availability to a property prior to purchasing on the broadband provider's website. Providers may increase charges. The information is provided and maintained by Decision Technologies Limited. **This is indicative only and based on a 2-person household with multiple devices and simultaneous usage. Broadband performance is affected by multiple factors including number of occupants and devices, simultaneous usage, router range etc. For more information speak to your broadband provider.
Map data ©OpenStreetMap contributors.
