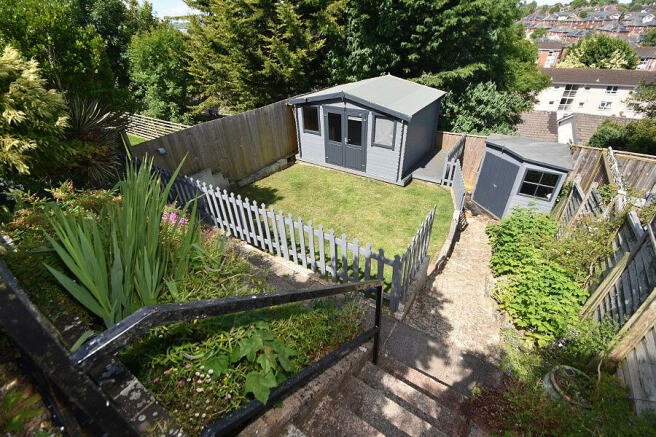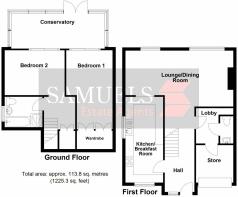
Whitchurch Avenue, Exeter, EX2

- PROPERTY TYPE
Semi-Detached
- BEDROOMS
2
- BATHROOMS
1
- SIZE
Ask agent
- TENUREDescribes how you own a property. There are different types of tenure - freehold, leasehold, and commonhold.Read more about tenure in our glossary page.
Freehold
Key features
- Two double bedrooms
- Study/office
- Modern bathroom
- Light and spacious lounge/dining room
- Modern kitchen/breakfast room
- Conservatory/sun lounge
- Lobby
- Cloakroom
- Garage/store
- Private driveway
Description
A deceptively spacious split level semi detached family home located within this popular residential area providing good access to local amenities, major link roads and popular schools. Presented in good decorative order throughout. Two double bedrooms. Study/office. Modern bathroom. Reception hall. Light and spacious lounge/dining room. Modern kitchen/breakfast room. Conservatory/sun lounge. Lobby. Cloakroom. Garage/store. Private driveway. Good size rear garden with garden/studio room. Gas central heating. uPVC double glazing. Fine outlook and views over neighbouring area and beyond. Viewing highly recommended.
ACCOMMODATION IN DETAIL COMPRISES (All dimensions approximate)
Obscure uPVC double glazed front door, with matching side panel, leads to:
RECEPTION HALL
Smoke alarm. Stairs leading to lower ground floor. Large square opening to:
LOUNGE/DINING ROOM
22’0” (6.71m) maximum x 11’8” (3.56m) maximum reducing to 9’4” (2.84m) dining room end. A lovely light and spacious room. Radiator. Telephone point. Television aerial point. Two uPVC double glazed windows to rear aspect offering fine outlook over neighbouring area, parts of Exeter and beyond. Door to:
KITCHEN/BREAKFAST ROOM
18’0” (5.49m) x 7’10” (2.39m). A modern fitted kitchen with an extensive range of matching white gloss fronted base, drawer and eye level cupboards. Granite effect work surfaces, incorporating breakfast bar, with matching splashback. 1½ bowl sink unit with single drainer and modern style mixer tap. Five ring induction hob with matching splashback and filter/extractor hood over. Fitted double oven/grill. Fitted microwave/grill. Integrated washing machine. Integrated dishwasher. Integrated upright fridge freezer. Further appliance space. Wall mounted boiler serving central heating and hot water supply. Large opening to lounge/dining room. uPVC double glazed window to side aspect. uPVC double glazed window to front aspect.
From reception hall, door to:
LOBBY
7’4” (2.54m) x 4’6”(1.37m) excluding recess. A useful storage area with power and light. Fitted shelving into recess. Access, via retractable wooden ladder, to roof space. Door to:
CLOAKROOM
A modern matching white suite comprising low level WC. Wash hand basin set in vanity unit with drawer space beneath, modern style mixer tap and tiled splashback.
From lobby, door to:
GARAGE/STORE
8’4” (2.54m) x 7’10” (2.39m). Power and light. Gas meter. Electric meter and consumer unit. Up and over door to front aspect.
From reception hall, stairs lead a half level. Door, with restricted head height, leads to:
STUDY/OFFICE
7’10” (2.39m) x 6’4” (1.93m) maximum. Range of fitted storage cupboards and drawers. Radiator. Obscure uPVC double glazed window to side aspect.
Stairs lead down to:
LOWER GROUND FLOOR
HALLWAY
Radiator. Deep walk in storage cupboard with electric light, fitted shelving and hanging rail. Smoke alarm. Door to:
BEDROOM 1
20’10” (6.35m) excluding wardrobe space x 9’2” (2.79m) maximum reducing to 7’6” (2.29m). A fabulous spacious room incorporating a dressing area. Radiator. Two steps lead to dressing area with full range of built in deep wardrobes. Aluminium glazed door provides access to conservatory/sun lounge.
From lower ground floor hallway, door to:
BEDROOM 2
12’6” (3.81m) x 9’5” (2.87m). Radiator. uPVC double glazed sliding door, with mathcing side panels, leads to:
CONSERVATORY/SUN LOUNGE
19’8” (5.99m) x 7’4” (2.54m). A light and spacious room. Power and light. Radiator. Full height uPVC double glazed windows and double opening doors providing access and outlook to rear garden also enjoying fine outlook over neighbouring area, parts of Exeter and beyond.
From lower ground floor hallway, door to:
BATHROOM
7’10” (2.39m) x 6’4” (1.93m). A modern matching white suite comprising panelled bath with tiled splashback. Wash hand basin set in vanity unit with cupboard space beneath and modern style mixer tap. Low level WC with concealed cistern. Tiled shower enclosure with fitted electric shower unit. Tiled wall surround. Radiator. Extractor fan. Obscure uPVC double glazed window to side aspect.
OUTSIDE
To the front of the property is a raised area of garden mostly laid to decorative chipped slate for ease of maintenance with maturing tree. Driveway provides parking for one vehicle. Access to front door.
To the left side elevation is a pathway, steps and side gate in turn providing access to the rear garden, which is a partciualr feature of the property, consisting of a good size paved patio. Various maturing shrubs, plants and trees. Dividing pathway and steps lead down to the lower end of the garden which consists of a well stocked flower/shrub bed again stocked with a variety of maturing shrubs, plant and trees. Steps and pathway lead down to the lower end of the garden with neat shaped area of level lawn. Timber shed.
GARDEN/STUDIO ROOM
12’2” (3.71m) x 9’4” (2.84m). A fabulous room to provide a number of uses currently arrange as an entertainment room with power and light. Part glazed double opening doors and two side windows.
The rear garden is enclosed to all sides.
TENURE
Freehold
COUNCIL TAX
Band C
DIRECTIONS
Proceeding out of Exeter down Heavitree Fore Street proceed down passing the parade of shops and petrol filling station. At the next set of traffic lights continue ahead down into East Wonford Hill, at the next set of traffic lights turn right into Rifford Road then 2nd left into Woodwater Lane. Proceed along passing the convenience store and take the next right into Carlton Road then 1st right into Whitchurch Avenue.
VIEWING
Strictly by appointment with the Vendors Agents.
AGENTS NOTE
The information given in these particulars is intended to help you decide whether you wish to view this property and to avoid wasting your time in viewing unsuitable properties. We have tried to make sure that these particulars are accurate, but to a large extent we have to rely on what the seller tells us about the property. We do not check every single piece of information ourselves as the cost of doing so would be prohibitive and we do not wish to unnecessarily add to the cost of moving house.
Once you find the property you want to buy, you will need to carry out more checks on the property than it is practical or reasonable for an estate agent to do when preparing sales particulars. For example, we have not carried out any kind of survey of the property to look for structural defects and would advise any homebuyer to obtain a surveyors report before exchanging contracts. If you do not have your own surveyor, we would be pleased to recommend one. We have not checked whether any equipment in the property (such as central heating) is in working order and would advise homebuyers to check this.
You should also instruct a solicitor to check all legal matters relating to the property (e.g. title, planning permission, etc.) as these are specialist matters in which estate agents are not qualified. Your solicitor will also agree with the seller what items (e.g. carpets, curtains, etc.) will be included in the sale.
Please be aware that all measurements within these particulars are recorded with a sonic tape, and whilst every effort has been taken to ensure their accuracy potential purchasers are recommended to satisfy themselves before entering a contract to purchase.
AGENTS NOTE MONEY LAUNDERING POLICY
Samuels Estate Agents are committed to ensuring that it has adequate controls to counter money laundering activities and terrorist financing activities, in line with the Money Laundering Regulations 2007. Any prospective purchaser will be required to show proof of funds and identification. We ask for your cooperation on this matter in order that there will be no delay in the transaction.
EPC RATING: D (63)
Brochures
Brochure 1- COUNCIL TAXA payment made to your local authority in order to pay for local services like schools, libraries, and refuse collection. The amount you pay depends on the value of the property.Read more about council Tax in our glossary page.
- Band: C
- PARKINGDetails of how and where vehicles can be parked, and any associated costs.Read more about parking in our glossary page.
- Driveway
- GARDENA property has access to an outdoor space, which could be private or shared.
- Yes
- ACCESSIBILITYHow a property has been adapted to meet the needs of vulnerable or disabled individuals.Read more about accessibility in our glossary page.
- Ask agent
Whitchurch Avenue, Exeter, EX2
NEAREST STATIONS
Distances are straight line measurements from the centre of the postcode- Digby & Sowton Station0.8 miles
- Polsloe Bridge Station1.1 miles
- Newcourt1.3 miles



Samuels Estate Agents is a local established independent estate agency providing a friendly professional service to clients and buyers alike. Headed by Andrew Vincent, one of the founder partners, with over 28 years estate agency experience. All sales staff are enthusiastic and highly motivated in order to achieve the best possible results for our clients.
Notes
Staying secure when looking for property
Ensure you're up to date with our latest advice on how to avoid fraud or scams when looking for property online.
Visit our security centre to find out moreDisclaimer - Property reference 27825119. The information displayed about this property comprises a property advertisement. Rightmove.co.uk makes no warranty as to the accuracy or completeness of the advertisement or any linked or associated information, and Rightmove has no control over the content. This property advertisement does not constitute property particulars. The information is provided and maintained by Samuels Estate Agents, Exeter. Please contact the selling agent or developer directly to obtain any information which may be available under the terms of The Energy Performance of Buildings (Certificates and Inspections) (England and Wales) Regulations 2007 or the Home Report if in relation to a residential property in Scotland.
*This is the average speed from the provider with the fastest broadband package available at this postcode. The average speed displayed is based on the download speeds of at least 50% of customers at peak time (8pm to 10pm). Fibre/cable services at the postcode are subject to availability and may differ between properties within a postcode. Speeds can be affected by a range of technical and environmental factors. The speed at the property may be lower than that listed above. You can check the estimated speed and confirm availability to a property prior to purchasing on the broadband provider's website. Providers may increase charges. The information is provided and maintained by Decision Technologies Limited. **This is indicative only and based on a 2-person household with multiple devices and simultaneous usage. Broadband performance is affected by multiple factors including number of occupants and devices, simultaneous usage, router range etc. For more information speak to your broadband provider.
Map data ©OpenStreetMap contributors.





