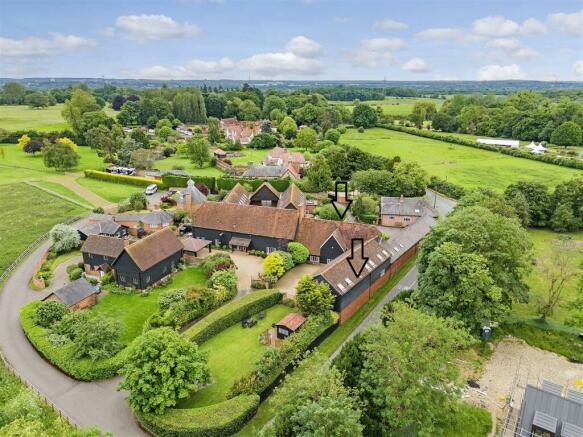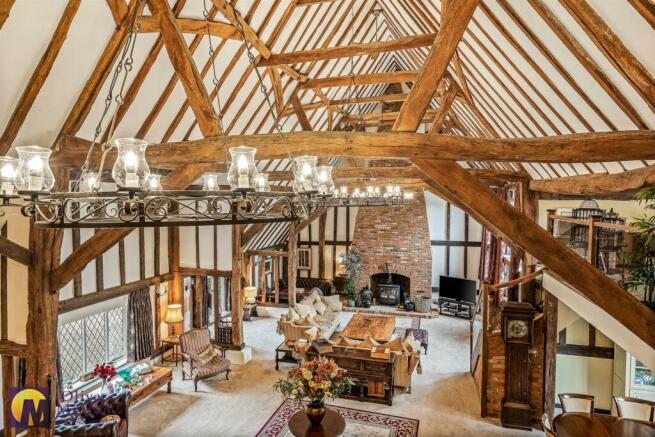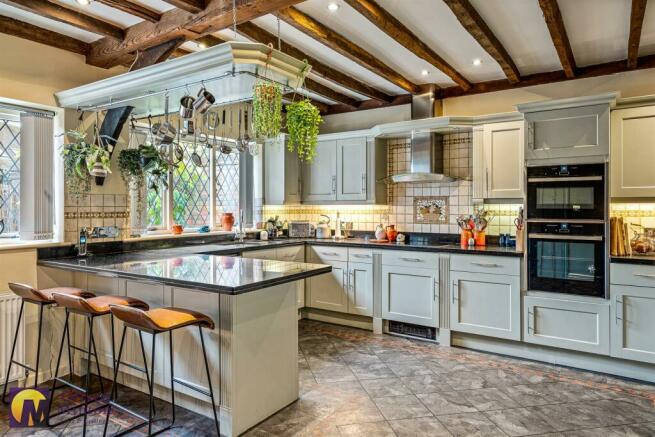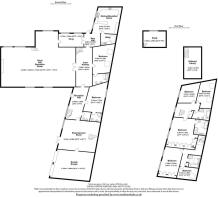Stunning Barn Conversion, Hunsdon

- PROPERTY TYPE
Barn Conversion
- BEDROOMS
7
- BATHROOMS
5
- SIZE
Ask agent
- TENUREDescribes how you own a property. There are different types of tenure - freehold, leasehold, and commonhold.Read more about tenure in our glossary page.
Freehold
Key features
- Superb Barn Conversion
- Versatile Accommodation of approx. 5,795 sq. ft.
- Stunning Features With Impressive Main Reception
- Plenty of Space and Potential for Two Storey Annexe
- 3-5 Reception Rooms, 5 - 7 Bedrooms: Depending on Choice of Use
- Five Bathrooms + Guest Cloakroom
- Double Garage
- Two Garden Areas
- Secure Gated Access
- Countryside Setting Yet a Short Drive to Amenities/Shopping and Stations
Description
Nestled in idyllic English countryside, this outstanding Grade ll listed conversion of a former agricultural building offers a beautiful modern family home, offering superb living and entertaining space throughout.
Although impressive in nature, it gives very little away from the outside, but the sense of volume within has been retained and the combination of old and new was brought together through careful planning.
The living space was built to impressive double-height proportions, spanning approximately 5,795 sq ft. The layout provides the homeowner with many choices as to how to utilise the accommodation, with the option of three-five reception rooms, five-seven bedrooms and five bathrooms including en-suite facilities with an option of a two storey, two bedroom annexe if required.
A generous gated frontage allows for ample forecourt parking, leading on to a large double garage. A choice of two distinct, private and secluded gardens provide excellent space to relax or entertain.
Ideally positioned, connections to the capital are excellent, with central London in easy commutable distance from a choice of nearby stations.
The Property - Set just on the fringes of this highly sought after East Hertfordshire village, the private drive onto the Nine Ashes development serves just nine properties, all of which are conversions of former agricultural buildings, providing a select, maintained and serviced community.
When you arrive at West Barn, you are greeted and drawn in through the brick pillars and electronically operated gates onto the gravelled forecourt that provides parking for numerous vehicles. Giving very little away from the outside, but offering a true sense of countryside living, this 'gem' of a property awaits. The wonderful 16th century character can only be fully appreciated once over the threshold.
Retaining its majestic Grade ll listed status, it was tastefully converted to the highest of standards from a galleried cow barn in the 1980’s. Exposed oak timbers are a feature in most rooms, together with solid wood latch doors throughout. The current owners have made sympathetic and stylish upgrades over the years resulting in a superb combination of the traditional, juxtaposed with all the conveniences associated with modern day living.
Commanding an impressive 5,795 (approx.) square feet of accommodation, what is clearly evident when walking around this very comfortable and versatile family residence is the amount of flexibility created in the layout of the rooms, offering the ability for multi-generational living, guest accommodation, a splendid games/entertainment space or perhaps housing for a live-in au-pair.
Upon entering through the wide front door, you are greeted by the main reception hall with a staircase up to the first floor. Doors open to a generous ground floor double bedroom with en-suite facilities, the guest cloakroom/w.c. and the bar/entertainment room, which has a separate staircase up to two generous bedrooms that share a bathroom. This accommodation would make an ideal two-bedroom annexe if so required.
Back downstairs, an inner hall gives access to another ground floor double bedroom with an en-suite shower room.
A turning staircase takes you up to the galleried library area, a wonderful and comfortable spot to relax and read a book and without doubt, the best spot in the house to view the craftmanship and timber framed vaulted ceiling of the main reception room.
Double doors then take you through to the real heart of this home. The breath-taking great hall reception room measuring in excess of 1600 sq. ft. boasting a double height 27ft vaulted ceiling with the impressive character provided by the exposed timber framework of the property, including clearly visible internal arched braces and hanging knees. The main focal point is the full height substantial brick fireplace which houses an attractive wood burner. Dual aspect windows run both sides of the room, allowing for plenty of natural light. An open plan dining area sits under the galleried study which is accessed via a separate staircase.
The accommodation has an easy flow to it from here, with the snug/t.v room giving access to the rear hall, where you can find a door opening to one of the gardens.
An open square arch leads to the kitchen which is well fitted with a range of hand painted cabinets and granite work surfaces. A matching breakfast bar with over hanging illuminated pelmet comfortably seats three or four people for informal eating. A separate utility room sits adjacent.
The staircase from the main reception hall leads you up to three further generous bedrooms and a family bathroom, with the principle bedroom benefitting from a sumptuous luxury en-suite bathroom.
Outside there are two distinctive private garden areas. The rear walled garden has been landscaped for ease of maintenance and interspersed with a variety of planting. A flagstone patio provides a delightful area to sit and dine or alternatively a large pergola with cover provides shade in the summer months.
The second gated garden sits to the side of the property and gives total seclusion by the way of high natural planting. Laid predominantly to lawn, the owners have recently erected a smart hand-crafted Tiki bar, ideal for entertaining or throwing that special party.
Brochures
Stunning Barn Conversion, HunsdonBrochure- COUNCIL TAXA payment made to your local authority in order to pay for local services like schools, libraries, and refuse collection. The amount you pay depends on the value of the property.Read more about council Tax in our glossary page.
- Band: H
- PARKINGDetails of how and where vehicles can be parked, and any associated costs.Read more about parking in our glossary page.
- Yes
- GARDENA property has access to an outdoor space, which could be private or shared.
- Yes
- ACCESSIBILITYHow a property has been adapted to meet the needs of vulnerable or disabled individuals.Read more about accessibility in our glossary page.
- Ask agent
Energy performance certificate - ask agent
Stunning Barn Conversion, Hunsdon
NEAREST STATIONS
Distances are straight line measurements from the centre of the postcode- Roydon Station1.9 miles
- Harlow Town Station2.2 miles
- St. Margarets (Herts) Station2.4 miles
About the agent
On a personal note….
On Monday 25th October 1999, a life long ambition came true for me, as Oliver Minton Estate Agents opened for business in Stanstead Abbotts. I started my career in estate agency 14 years ago and stood down as Branch Manager of the Ware branch of Halifax Property Services in August 1999, in order to devote my time to the setting up of the new business.
After 4 highly successful years in Stanstead Abbotts as the first specialist village-based local estate
Industry affiliations

Notes
Staying secure when looking for property
Ensure you're up to date with our latest advice on how to avoid fraud or scams when looking for property online.
Visit our security centre to find out moreDisclaimer - Property reference 32401633. The information displayed about this property comprises a property advertisement. Rightmove.co.uk makes no warranty as to the accuracy or completeness of the advertisement or any linked or associated information, and Rightmove has no control over the content. This property advertisement does not constitute property particulars. The information is provided and maintained by Oliver Minton, Stanstead Abbotts. Please contact the selling agent or developer directly to obtain any information which may be available under the terms of The Energy Performance of Buildings (Certificates and Inspections) (England and Wales) Regulations 2007 or the Home Report if in relation to a residential property in Scotland.
*This is the average speed from the provider with the fastest broadband package available at this postcode. The average speed displayed is based on the download speeds of at least 50% of customers at peak time (8pm to 10pm). Fibre/cable services at the postcode are subject to availability and may differ between properties within a postcode. Speeds can be affected by a range of technical and environmental factors. The speed at the property may be lower than that listed above. You can check the estimated speed and confirm availability to a property prior to purchasing on the broadband provider's website. Providers may increase charges. The information is provided and maintained by Decision Technologies Limited. **This is indicative only and based on a 2-person household with multiple devices and simultaneous usage. Broadband performance is affected by multiple factors including number of occupants and devices, simultaneous usage, router range etc. For more information speak to your broadband provider.
Map data ©OpenStreetMap contributors.




