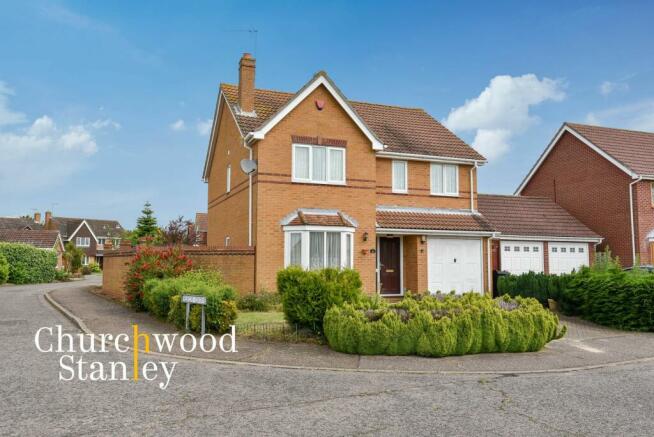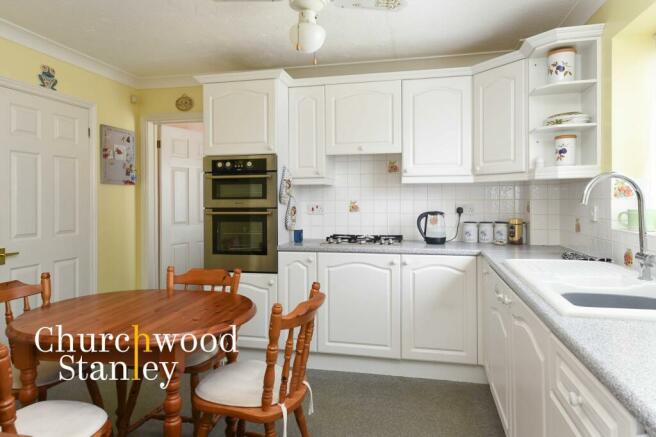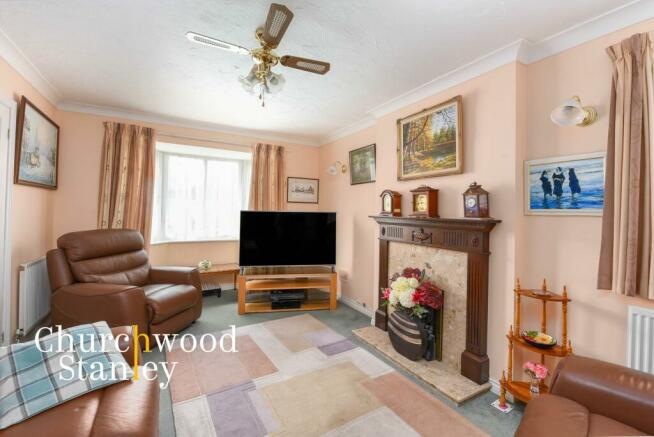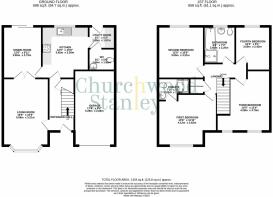
Oakridge, Little Oakley, CO12

- PROPERTY TYPE
Detached
- BEDROOMS
4
- BATHROOMS
3
- SIZE
1,355 sq ft
126 sq m
- TENUREDescribes how you own a property. There are different types of tenure - freehold, leasehold, and commonhold.Read more about tenure in our glossary page.
Freehold
Key features
- A four bedroom detached home on a small desirable 1997 development in semi-rural Little Oakley
- Positioned on a corner plot
- Potential for garage conversion
- First bedroom with ensuite, spacious additional family bathroom and ground floor cloakroom
- Two interconnecting reception rooms
- Generous outside space
- Fully double glazed and gas central heating
- Off street parking
Description
Welcome to this practical and spacious four-bedroom detached home located on the desirable development of “Oakridge” in Little Oakley village. This is a small development of executive houses built in 1997, consisting of only four small cul-de-sacs, each with different designs of detached houses. This property has not had any alterations since it was built and offers a fantastic opportunity for those looking to improve and personalise their new home, making it an excellent choice for families and individuals seeking a functional and versatile home in a great area.
As an added bonus the electrics have just been updated to comply with current legislation and a EICR Satisfactory certificate is completed and the gas boiler has just been serviced and holds an approved Gas Safety Check Certificate.
Positioned on a corner plot, this home benefits from a generous amount of outside space with scope to improve the space available. Driveway with off-street parking for up to three vehicles could easily be extended into the front garden, plus an integral single garage (with conversion potential). The entrance hall, accessible through a composite front door, welcomes you with carpeted stairs leading to the first floor and convenient storage beneath.
The bay-fronted living room is an inviting space, featuring a central fireplace with a gas inset fire and internal French doors that flow seamlessly into the dining room. This interconnected layout is perfect for entertaining and family gatherings alike.
The kitchen, located adjacent to the dining room, is spacious enough to accommodate a breakfast table and is equipped with white fronted base cupboards and drawers, a roll top work surface, and matching wall-mounted cabinets. The kitchen includes a 1.5 bowl sink, a double eye-level oven, a four-ring gas hob with an extractor fan, integral dishwasher and space for various white goods. Door leading to the adjacent utility room, fitted with units which offers additional storage, a sink, and plumbing for a washing machine. The utility room also provides access to the ground floor cloakroom and the back door to the rear garden.
Upstairs, the galleried landing gives access to four well-proportioned bedrooms and a spacious family bathroom. The first bedroom features a range of fitted furniture, a window to the front elevation, and an en-suite shower room with a walk-in shower, WC, and pedestal hand wash basin. The second and third bedrooms are both generous doubles, with the third bedroom benefiting from two front-facing windows and a handy storage cupboard. The fourth bedroom is also a good size, ideal for a home office or nursery.
The family bathroom is spacious and half-tiled, featuring a walk-in shower, panel bath, WC, and pedestal hand wash basin.
Outside, the property boasts a family sized rear garden, commencing with a paved patio that leads onto the lawn, bordered by panel fencing and a high brick wall to the corner left boundary side for added privacy. There is a further private paved area adjacent to the boundary wall. offering ample space for outdoor activities and storage.
The front garden adjacent to the drive which is mainly laid to lawn bordered by shrubs and leylandi which has been cut down to a low hedge height. The integral garage does not have an internal door access, measuring 5.28 meters deep by 2.42 meters wide, is equipped with light and power, providing additional parking or potential for conversion into extra living accommodation.
Little Oakley, a charming village on the outskirts of Dovercourt, offers a blend of historical significance, natural beauty, and a strong sense of community. With its rich history and scenic surroundings, it is a delightful place for nature enthusiasts and those who enjoy a tranquil, semi-rural lifestyle. The village provides essential amenities and convenient transport links, making it practical for commuters and families alike.
It offers a village school, a football academy and play and sports ground, village hall, village shop and the local pub all within walking distance. It is on a main bus route, between Harwich and Clacton and Manningtree and Colchester. If you enjoy long walks or a short drive you have lovely beaches close by as well.
In summary, this four-bedroom detached house on Oakridge, Little Oakley, is brimming with potential and ready to be transformed into your dream home. With its practical layout, excellent parking and generous outdoor space, it offers a fantastic opportunity to create a functional and stylish home.
Entrance Hall
3.72m x 1.8m
Approached through a composite entrance door with carpeted stairs (and storage beneath) that lead up to the first floor. On your left hand side you'll find the living room and the kitchen is directly in front of you.
Living Room
4.72m x 3.21m
Bay fronted, fitted with carpet having a central feature fireplace (with gas inset fire) and internal French doors that flow into the Dining Room at the rear of the home.
Dining Room
3.65m x 2.73m
Also carpeted positioned between the living room and the kitchen with a window to the rear elevation.
Kitchen
3.63m x 3.28m
Providing enough space for a breakfast table the original kitchen has white fronted base cupboards and drawers beneath a roll top work surface, tile splashback and matching wall mounted cabinets. there is a 1.5 bowl sink in front of the window overlooking the garden and space beneath the counter is available for a dishwasher. A double eye level oven is present and a four ring gas hob sits beneath an extractor fan. A door opens into the adjacent utility room.
Utility Room
1.86m x 1.57m
Fitted with sink, work surface with plumbing available beneath for a washing machine. The washing machine is negotiable if required by the new owner. Here you will find the wall mounted gas fired boiler, space for a tall fridge / freezer, an internal door to the ground floor cloakroom and an external door to the garden.
Ground floor cloakroom
1.05m x 1.57m
As you would expect, WC, hand wash basin and a window to the side elevation.
Landing
1.97m x 3.13m
Galleried and fitted with carpet, including an airing cupboard and additional cupboard space which is behind the white door. The landing provides direct access to all four first floor bedrooms and to the spacious bathroom.
First bedroom
3.82m x 4.19m
Fitted with a range of bedroom furniture, having a window to the front elevation, this carpeted double first bedroom benefits from its own ensuite.
Ensuite shower room
1.55m x 2.14m
Half tiled with walk in shower cubicle, WC and pedestal hand wash basin with a window to the side elevation.
Second bedroom
3.66m x 3.07m
A second carpeted double bedroom with window to the rear elevation.
Third bedroom
4.37m x 3.57m
A lovely sized third double bedroom, carpeted with two windows to the front and a handy storage cupboard (over the stairwell).
Fourth bedroom
3.1m x 2.45m
Carpeted with a window to the rear.
Bathroom
2.6m x 2.15m
A spacious half tiled family bathroom with walk in shower, panel bath, WC, pedestal hand wash basin and window to the rear.
Front Garden
Occupying a corner plot with low green shrub border leading onto a lawn adjacent to the driveway that leads you to the integral garage.
Rear Garden
Commencing with a paved patio leading onto a decent expanse of lawn retained by panel fencing to the rear and brick wall to the side. As you continue around beside the home you will find a further private paved area with a useful shed.
Parking - Off street
Parking - Garage
Measuring 5.28m deep by 2.42m wide with light and power connected, this integral garage offers the potential for conversion into living accommodation.
- COUNCIL TAXA payment made to your local authority in order to pay for local services like schools, libraries, and refuse collection. The amount you pay depends on the value of the property.Read more about council Tax in our glossary page.
- Band: D
- PARKINGDetails of how and where vehicles can be parked, and any associated costs.Read more about parking in our glossary page.
- Garage,Off street
- GARDENA property has access to an outdoor space, which could be private or shared.
- Rear garden,Front garden
- ACCESSIBILITYHow a property has been adapted to meet the needs of vulnerable or disabled individuals.Read more about accessibility in our glossary page.
- Ask agent
Energy performance certificate - ask agent
Oakridge, Little Oakley, CO12
NEAREST STATIONS
Distances are straight line measurements from the centre of the postcode- Harwich International Station2.3 miles
- Wrabness Station2.7 miles
- Dovercourt Station2.8 miles
About the agent
World-class estate agency technology that delivers the transparency and convenience you crave, combined with us, your expert local agent, absolutely focused on your sale.
With your own online portal (or Android or Apple app on your phone), you're informed, empowered and guided through all of the steps ahead at your fingertips 24/7.
You can access information, manage viewing requests, see feedback and monitor progress of yo
Notes
Staying secure when looking for property
Ensure you're up to date with our latest advice on how to avoid fraud or scams when looking for property online.
Visit our security centre to find out moreDisclaimer - Property reference 868dcc80-e7f5-4182-82b2-d34dea57dc7c. The information displayed about this property comprises a property advertisement. Rightmove.co.uk makes no warranty as to the accuracy or completeness of the advertisement or any linked or associated information, and Rightmove has no control over the content. This property advertisement does not constitute property particulars. The information is provided and maintained by Churchwood Stanley, Manningtree. Please contact the selling agent or developer directly to obtain any information which may be available under the terms of The Energy Performance of Buildings (Certificates and Inspections) (England and Wales) Regulations 2007 or the Home Report if in relation to a residential property in Scotland.
*This is the average speed from the provider with the fastest broadband package available at this postcode. The average speed displayed is based on the download speeds of at least 50% of customers at peak time (8pm to 10pm). Fibre/cable services at the postcode are subject to availability and may differ between properties within a postcode. Speeds can be affected by a range of technical and environmental factors. The speed at the property may be lower than that listed above. You can check the estimated speed and confirm availability to a property prior to purchasing on the broadband provider's website. Providers may increase charges. The information is provided and maintained by Decision Technologies Limited. **This is indicative only and based on a 2-person household with multiple devices and simultaneous usage. Broadband performance is affected by multiple factors including number of occupants and devices, simultaneous usage, router range etc. For more information speak to your broadband provider.
Map data ©OpenStreetMap contributors.





