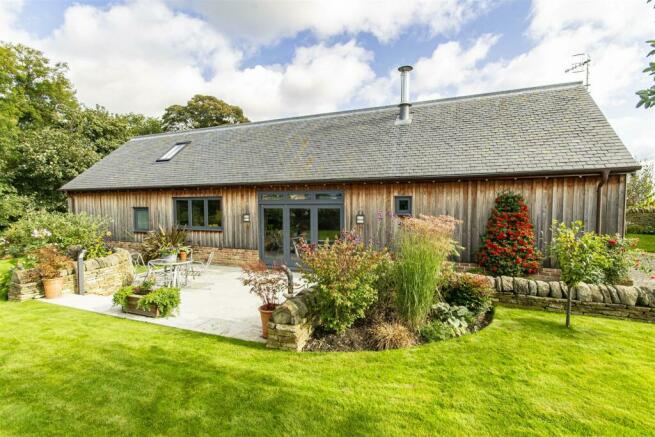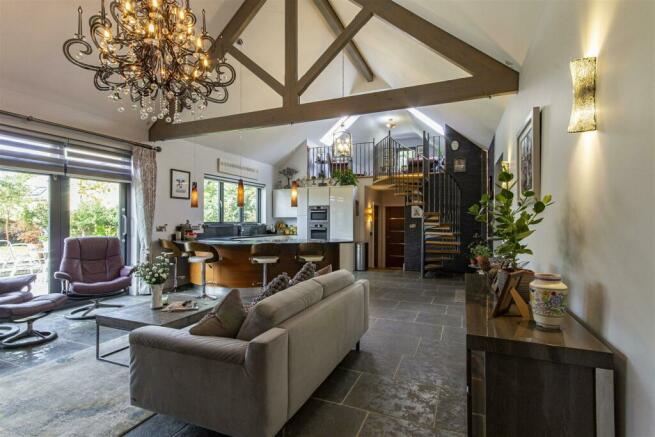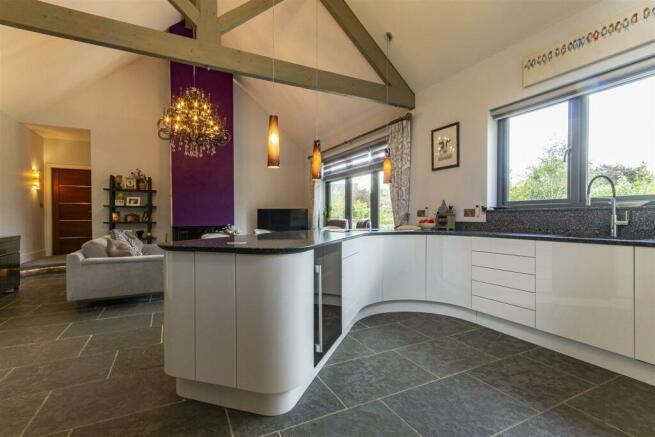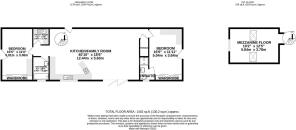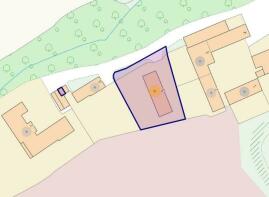
Dunston Grange, off Dunston Lane, Chesterfield

- PROPERTY TYPE
Barn Conversion
- BEDROOMS
2
- BATHROOMS
2
- SIZE
Ask agent
- TENUREDescribes how you own a property. There are different types of tenure - freehold, leasehold, and commonhold.Read more about tenure in our glossary page.
Freehold
Key features
- Stunning Barn Style Detached Property in Secluded Position
- Versatile Mezzanine Snug/Study/Bedroom
- Fantastic Open Plan Kitchen/Family Room
- Utility Room
- Contemporary En Suite Wet Room and Bathroom
- Two Generous Double Bedrooms with fitted furniture and doors to the garden
- Ample Off Street Parking
- Attractive Mature Gardens
- EPC Rating: C
- A Totally Unique Property
Description
Tucked away down a secluded gated private driveway is this stunning and totally unique detached residence. Built in 2015 and boasting the remaining term of a 10 Year New Build Guarantee, this architect designed barn style property includes two ground floor bedrooms, both having fitted wardrobes and doors to the gardens, two contemporary styled bathrooms and a fantastic open plan family kitchen area with bi-fold doors and a circular staircase rising up to a versatile mezzanine level.
Sitting on a generous mature plot, this property has a real rural feel but is conveniently positioned for a range of nearby amenities and transport networks into Chesterfield, Dronfield, Sheffield and towards the Peak District.
General - Gas central heating (Alpha Intec 34c Combi Boiler)
Under floor heating to ground floor controlled by individual room thermostats and App controlled
Walnut internal fire doors
Smoke detectors
Superfast broadband
Gross internal floor area - 130.2 sq.m./1402 sq.ft.
Council Tax Band - D
Tenure - Freehold
Secondary School Catchment Area - Outwood Academy Newbold
Open Plan Kitchen/Family Room - 9.70m x 5.64m (31'10 x 18'6) -
Kitchen - Fitted with a range of white hi-gloss push to open units with complementary quartz konig stone work surfaces with shark nose edge
Concealed lighting running under the units
Inset stainless steel sink with pull out hose spray mixer tap.
Integrated appliances to include a fridge/freezer, dishwasher, wine/drinks cooler, Bosch Pyrolytic oven and combi microwave oven and an induction hob with down draught extractor rising from worktop
Large curved breakfast bar with feature walnut panel facing the lounge area with stainless steel plinth and pull out electric socket
3 Bar lights hanging from vaulted ceiling over breakfast bar
Lantern light
Electrically operated Luxaflex blinds
Grey Tumbled Ash limestone flags
Family Room - Having a Brunner Panoramic wood burner with back lighting and carbon dioxide detector
Grey Tumbled Ash limestone flags
Vaulted ceiling with feature King Post Truss
Crystal chandelier and mosaic wall lights
Wired for surround sound
TV and data point
Electrically operated Luxaflex blinds and steel curtain pole and curtains
Tri-fold door leading to patio area
Ash and metal spiral stairs backed in slate slip tiles leading to the Mezzanine floor
Top step lit leading to the Mezzanine
Mezzanine /Snug/Study/Bedroom - 5.33m x 3.78m (17'6 x 12'5) - A versatile space, having two Velux windows with blinds and a gable end window with blind.
TV and data point
From the Kitchen there is a down feature lit walnut step to the ...
Utility - 1.80m x 1.75m (5'11 x 5'9) - Fitted with a range of white hi-gloss storage cupboards and inset stainless steel sink.
Space and plumbing is provided for an automatic washing machine and there is also space for a tumble dryer.
Bathroom - Fitted with Utopia bathroom furniture comprising bottom fill bath with shower attachment, wash basin with heated and backlit mirror above and wall hung WC.
Chrome flat panel towel radiator
Tiled floor with under floor heating, and downlighting.
Feature wood slit tiles in alcoves and at the bottom of the bath with feature lighting
Bedroom Two - 5.00m x 3.35m (16'5 x 11'0) - A generous double bedroom fitted with a range of Sharps walnut wardrobes and drawers.
TV point
Vision blind on window/door.
From the Main Lounge, a step with feature light gives access to a Large Storage Cupboard with shelving and which also houses the under floor heating controls.
Master Bedroom - 5.03m x 3.63m (16'6 x 11'11) - A generous double bedroom fitted with a range of Sharps white gloss bedroom furniture, the wardrobes having internal lighting.
TV point.
Vision blind on window/door.
Loft access hatch with loft ladder to large storage area with light and access to boiler.
En Suite Wet Room - Fitted with Utopia furniture to include a wash hand basin with storage below and having a heated back lit mirror above, wall hung low flush WC and shower area with rain shower.
Chrome flat panel towel radiator
Tiled floor with under floor heating.
Feature lighting which activates when you walk into the room.
Outside - To the front and side of the property there is ample off street parking.
There are mature lawned gardens surrounding the property surrounded by dry stone walls, and having borders and beds of plants and shrubs, together with paved and block paved patio areas. Outside lighting is provided
There is also a useful double storage unit
Brochures
Dunston Grange, off Dunston Lane, Chesterfield- COUNCIL TAXA payment made to your local authority in order to pay for local services like schools, libraries, and refuse collection. The amount you pay depends on the value of the property.Read more about council Tax in our glossary page.
- Band: D
- PARKINGDetails of how and where vehicles can be parked, and any associated costs.Read more about parking in our glossary page.
- Yes
- GARDENA property has access to an outdoor space, which could be private or shared.
- Yes
- ACCESSIBILITYHow a property has been adapted to meet the needs of vulnerable or disabled individuals.Read more about accessibility in our glossary page.
- Ask agent
Dunston Grange, off Dunston Lane, Chesterfield
Add an important place to see how long it'd take to get there from our property listings.
__mins driving to your place



Your mortgage
Notes
Staying secure when looking for property
Ensure you're up to date with our latest advice on how to avoid fraud or scams when looking for property online.
Visit our security centre to find out moreDisclaimer - Property reference 32912171. The information displayed about this property comprises a property advertisement. Rightmove.co.uk makes no warranty as to the accuracy or completeness of the advertisement or any linked or associated information, and Rightmove has no control over the content. This property advertisement does not constitute property particulars. The information is provided and maintained by Wilkins Vardy Residential, Chesterfield. Please contact the selling agent or developer directly to obtain any information which may be available under the terms of The Energy Performance of Buildings (Certificates and Inspections) (England and Wales) Regulations 2007 or the Home Report if in relation to a residential property in Scotland.
*This is the average speed from the provider with the fastest broadband package available at this postcode. The average speed displayed is based on the download speeds of at least 50% of customers at peak time (8pm to 10pm). Fibre/cable services at the postcode are subject to availability and may differ between properties within a postcode. Speeds can be affected by a range of technical and environmental factors. The speed at the property may be lower than that listed above. You can check the estimated speed and confirm availability to a property prior to purchasing on the broadband provider's website. Providers may increase charges. The information is provided and maintained by Decision Technologies Limited. **This is indicative only and based on a 2-person household with multiple devices and simultaneous usage. Broadband performance is affected by multiple factors including number of occupants and devices, simultaneous usage, router range etc. For more information speak to your broadband provider.
Map data ©OpenStreetMap contributors.
