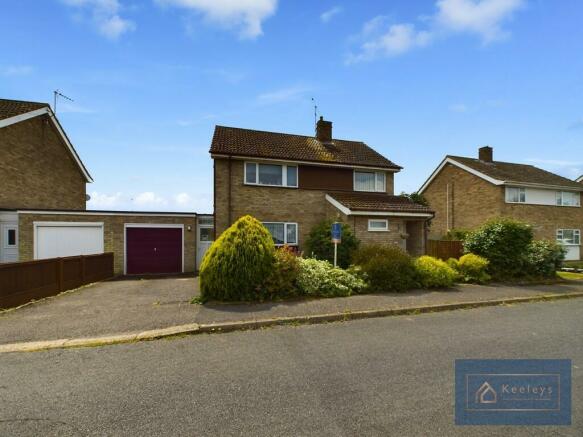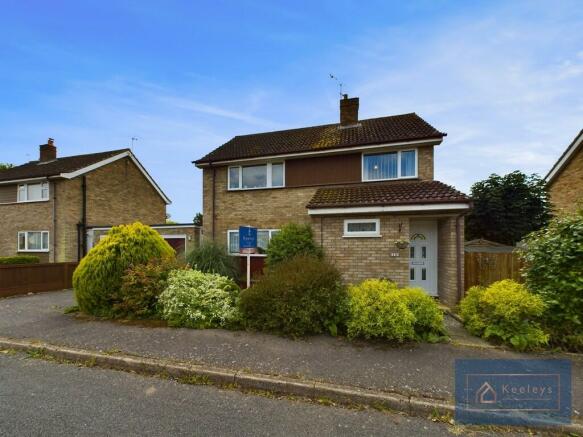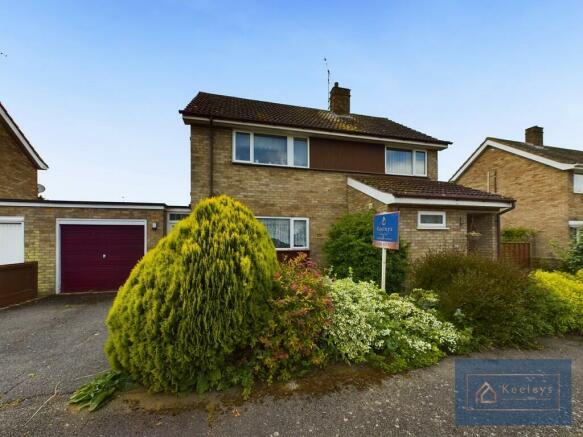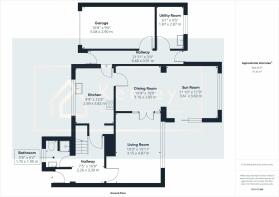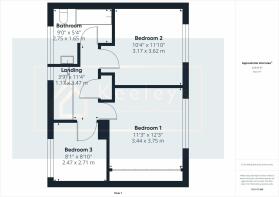
King Edgar Close, Ely

- PROPERTY TYPE
Link Detached House
- BEDROOMS
3
- BATHROOMS
2
- SIZE
1,604 sq ft
149 sq m
- TENUREDescribes how you own a property. There are different types of tenure - freehold, leasehold, and commonhold.Read more about tenure in our glossary page.
Freehold
Key features
- NO UPWARD CHAIN
- MUST WATCH VIRTUAL TOUR
- QUIET CUL-DE-SAC LOCATION
- EXTENDS TO 149 SQM
- GAS CENTRAL HEATING
- SOUTH FACING GARDEN
- SCOPE TO EXTEND FURTHER (STP)
- GARAGE PLUS OFF-ROAD PARKING
- BATHROOM PLUS SHOWER ROOM
- SEPARATE UTILITY ROOM
Description
FRONT GARDEN Tarmac drive offering off road parking and access to good size single garage with up and over metal door. Mainly laid to lawn with numerous shrub borders, graveled areas, and further access to the front door via paved pathway. Side gate leading into rear garden. Outside light.
GARAGE Accessed via metal up and over door to front, and further courtesy door in covered passageway. Power and light connected. Wooden racking.
BACK GARDEN Access via courtesy door the the rear of the covered in passageway and side gate, and internally via the Summer room. South facing and enclosed by timber fencing to all sides.
Patio area to the rear of the Utility room. Outside light. Enclosed AstroTurf seating area. Mainly laid to lawn. Raised area (previously pond since filled in). Gate to the back fence. The garden is planted with a multitude of trees and shrubs.
Further, larger, raised patio area. Timber shed to side elevation. Outside tap.
INTERNAL PASSAGEWAY Covered in passageway between garage/utility and house. Access via Upvc door with part opaque glass to front entrance. To the rear is a further half glazed Upvc door to access the back garden. This passageway affords access to the garage, utility room and the house itself.
UTILTY ROOM Vinyl tiled floor. Stainless steel sink and drainer with mono block tap over. Beech effect floor and wall mounted cupboards with laminate worktop. Space for fridge/freezer. Upvc double glazed window to rear elevation.
KITCHEN Access via internal passageway and step up into through wooden, half glazed access door. Tiled floor. Upvc double glazed window to front elevation.Floor and wall mounted cupboards/drawers with laminate worktop, including small breakfast bar. Part tiled walls. Integrated Hotpoint dishwasher and integrated fridge.White ceramic 1.5 bowl sink with drainer with stainless steel mixer tap over. Integrated 4 ring electric hob with inset extractor over. Integrated electric oven and separate microwave. Space for Fridge/freezer.
ENTRANCE HALL Accessed both internally and also via Upvc front door with some opaque glass panels. Carpeted. Small under-stairs cupboard.
LOUNGE Carpeted. Feature fireplace with inset gas fire in marble effect surround and hearth and wooden frame. Large Upvc double glazed picture window to rear elevation. Wooden/glazed bi-fold doors opening in to Dining area.
DINING AREA Wood parquet flooring with open archway in to Sun Room. Semi-glazed door in to kitchen.
SUN ROOM Carpeted. Perspex roof light and Upvc double glazed window to rear elevation plus aluminium sliding patio doors to side elevation/patio.
SHOWER ROOM Accessed via hallway. Tiled floor. Upvc double-glazed opaque window to front elevation. Enclosed shower cubicle with electric shower fully tiled with wall mounted seat and hand rail. Low level white toilet. Marble effect sink with matching upstand with cupboards/drawers under. Towel rail. Low level white toilet.
FIRST FLOOR ACCOMMODATION
LANDING Carpeted staircase. Upvc opaque double glazed window to front elevation. Access to loft hatch.
BATHROOM Vinyl tile flooring. Upvc opaque double glazed window to front elevation. Vinyl tiled floor. Upvc opague double glazed window to front elevation.White sink set in laminate surround with cupboard and drawers below.Wall mirror with canopy above housing LED downlights and shaver socket. White bath with wood paneling to side and end profiles. Brass mixer taps with hand held shower attachment. Glass shower screen. Part tiled walls. White toilet.
MAIN BEDROOM Carpeted. Upvc double glazed window to rear elevation. Built in triple wardrobes with hanging rails, all with double cupboards above.
BEDROOM 2 Carpeted. Upvc double glazed window to rear elevation. built in two double wardrobes with hanging rails and shel above. 4 drawer matching unit below further double cupboard with light.
BEDROOM 3 Carpeted. Upvc double glazed window to front elevation. Above stairs built in cupboard with shelves and hanging rail. Shelving to back wall.
VIEWING ARRANGEMENTS Viewings strictly via Estate Agents
AGENT DISCLAIMERS These particulars are issued in good faith, but do not constitute representations of fact or form part of any offer or contract. The matters referred to in these particulars should be independently verified by prospective buyers. Neither Keeleys, nor any of its employees or agents has any authority to make or give any representation or warranty whatever in relation to this property.
Measurements: These approximate room sizes are only intended as general guidance. You must verify the dimensions carefully before ordering carpets or any built-in furniture.
The mention of any appliances and/or services within these sales particulars does not imply they are in full and efficient working order.
Anti-Money Laundering (AML) Regulations: Intending purchasers will be asked to produce identification documentation or agree to us undertaking the necessary AML checks.
- COUNCIL TAXA payment made to your local authority in order to pay for local services like schools, libraries, and refuse collection. The amount you pay depends on the value of the property.Read more about council Tax in our glossary page.
- Band: D
- PARKINGDetails of how and where vehicles can be parked, and any associated costs.Read more about parking in our glossary page.
- Garage,Off street
- GARDENA property has access to an outdoor space, which could be private or shared.
- Yes
- ACCESSIBILITYHow a property has been adapted to meet the needs of vulnerable or disabled individuals.Read more about accessibility in our glossary page.
- Ask agent
King Edgar Close, Ely
NEAREST STATIONS
Distances are straight line measurements from the centre of the postcode- Ely Station1.5 miles
- Littleport Station4.0 miles
About the agent
Keeleys Sales, Lettings & Property Management are an independent firm of estate agents
Established in 1990, Keeleys is a family owned independent agent. Since Matthew (Director) and his family took over at Keeleys in 2005 they have worked hard to ensure the business maintains a good working relationship with all of its clients.
From accurate market valuations to securing tenancies, we work tirelessly to provide our clients with a service we can be proud of. By going that extra mil
Notes
Staying secure when looking for property
Ensure you're up to date with our latest advice on how to avoid fraud or scams when looking for property online.
Visit our security centre to find out moreDisclaimer - Property reference 103234000124. The information displayed about this property comprises a property advertisement. Rightmove.co.uk makes no warranty as to the accuracy or completeness of the advertisement or any linked or associated information, and Rightmove has no control over the content. This property advertisement does not constitute property particulars. The information is provided and maintained by Keeleys, Ely. Please contact the selling agent or developer directly to obtain any information which may be available under the terms of The Energy Performance of Buildings (Certificates and Inspections) (England and Wales) Regulations 2007 or the Home Report if in relation to a residential property in Scotland.
*This is the average speed from the provider with the fastest broadband package available at this postcode. The average speed displayed is based on the download speeds of at least 50% of customers at peak time (8pm to 10pm). Fibre/cable services at the postcode are subject to availability and may differ between properties within a postcode. Speeds can be affected by a range of technical and environmental factors. The speed at the property may be lower than that listed above. You can check the estimated speed and confirm availability to a property prior to purchasing on the broadband provider's website. Providers may increase charges. The information is provided and maintained by Decision Technologies Limited. **This is indicative only and based on a 2-person household with multiple devices and simultaneous usage. Broadband performance is affected by multiple factors including number of occupants and devices, simultaneous usage, router range etc. For more information speak to your broadband provider.
Map data ©OpenStreetMap contributors.
