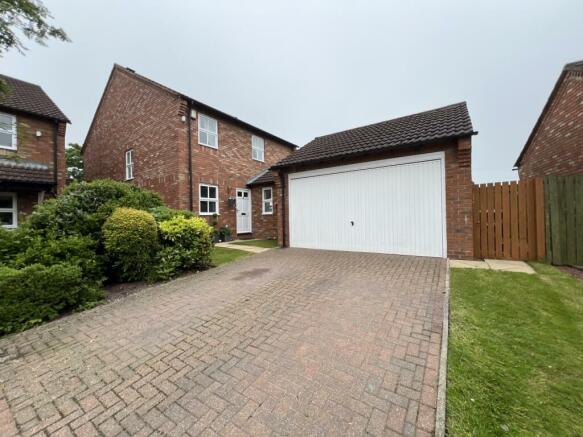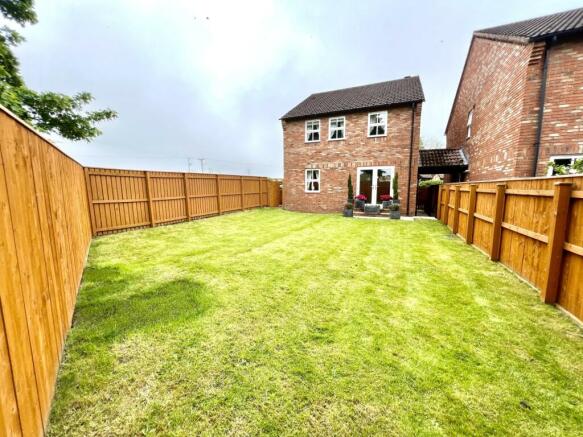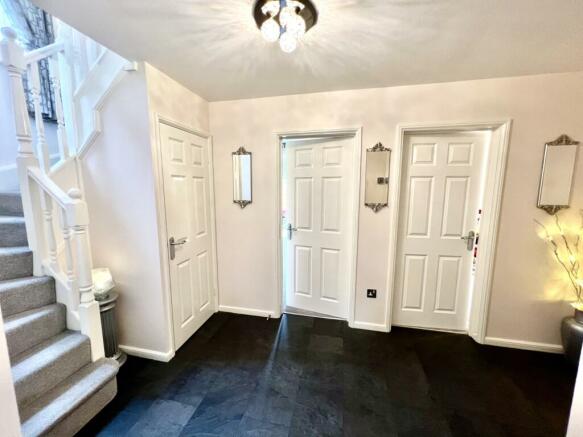
Abbots Lea, Dalton Piercy

- PROPERTY TYPE
Detached
- BEDROOMS
4
- BATHROOMS
3
- SIZE
Ask agent
- TENUREDescribes how you own a property. There are different types of tenure - freehold, leasehold, and commonhold.Read more about tenure in our glossary page.
Freehold
Key features
- High Specification Dwelling
- Small Cul De Sac In An Idyllic Village
- Three Reception Rooms
- First Class Refitted Kitchen With Appliances
- Four Double Bedrooms, Master With Ensuite
- Luxury Family Bathroom
- Double Driveway & Garage
Description
Welcome to this first-class, high specification four-bedroom detached dwelling, tucked away in a small private cul-de-sac in the idyllic village of Dalton Piercy. Nestled on the outskirts of Hartlepool, this rural haven offers the perfect countryside life while remaining great for commuting with easy access to the A19 motorway. This exquisite home exudes a touch of class throughout and boasts the most impressive countryside views. Upon entering, you are greeted by a widespread hallway featuring a cloaks/WC. The study provides a quiet space for work or leisure. The high-spec fitted kitchen breakfast room, equipped with a host of integrated appliances, is a culinary delight. Adjacent to the kitchen is a handy utility room. The beautifully dressed lounge and dining room, located at the rear, offer breath-taking views of the surrounding countryside, creating a perfect setting for relaxation and entertaining. The spacious landing leads to four double bedrooms, two of which are fitted with robes. The master bedroom is complimented by an enhanced en-suite, adding a touch of luxury. The spectacular family bathroom, complete with a roll-top freestanding bath, completes the first floor, offering a serene space to unwind. Externally, a double-width driveway leads to a double garage, providing ample parking and storage space. The private enclosed rear garden offers a tranquil and peaceful setting, perfect for enjoying the serene countryside surroundings. This exceptional property in Dalton Piercy is a rare find, combining high specifications, elegant design, and an enviable rural location. Ideal for those seeking a countryside lifestyle with modern conveniences, this home is a true gem.
Reception Hallway
Entered via a Hardwood door, double central heating radiator, luxury vinyl flooring, stairs to the first floor and storage cupboard.
Cloaks/Wc
Fitted with a beautiful white two piece suite comprising from a low level w.c, vanity wash hand basin with mixer tap, double glazed frosted window to the side, downlighters, chrome heated towel rail and luxury vinyl flooring.
Study
2.5908m x 1.9558m - 8'6" x 6'5"
With double glazed window to the front, single central heating radiator and luxury vinyl flooring,
Kitchen/Breakfast Room
4.7244m x 2.9464m - 15'6" x 9'8"
Fitted wit a quality range of High Gloss White wall and base units having contrasting working surfaces incorporating a coloured sink unit with boiling water tap and drainer, double glazed window to the side and front, bespoke central heating radiator, downlighters, breakfast bar island, built in double oven, hob, stainless steel extractor hood, integrated double fridge and freezer, integrated dishwasher and kickboard lighting.
Utility
Having High Gloss White wall unit, heat resistant working surface, plumbing for an automatic washing machine, luxury flooring, double glazed window to the front, bespoke central heating radiator and personal door leading to the garage.
Lounge
4.953m x 3.2258m - 16'3" x 10'7"
With double glazed French doors to the rear, coved ceiling, two double central heating radiators,
Dining Room
5.0546m x 3.2512m - 16'7" x 10'8"
Having double glazed window to the rear and side with Countryside views, central heating radiator and coved ceiling.
Landing
Having double glazed window to the side, access to the roof void and storage cupboard.
Bedroom One
3.8608m x 3.4036m - 12'8" x 11'2"
With two double glazed windows to the rear with superb views, single central heating radiator and fitted wardrobes.
En-Suite
Fitted with a stunning three piece suite comprising from a walk in shower cubicle with Aqualisa shower, pedestal wash basin, low level w.c, fully tiled walls and flooring, double glazed frosted window to the side, downlighters, extractor fan and chrome heated towel rail.
Bedroom Two
4.0386m x 2.9718m - 13'3" x 9'9"
Having double glazed window to the rear with superb views, single central heating radiator an fitted wardrobes.
Bedroom Three
3.429m x 2.667m - 11'3" x 8'9"
With double glazed window to the front and central heating radiator.
Bedroom Four
2.9718m x 2.667m - 9'9" x 8'9"
With double glazed window to the front and central heating radiator.
Bathroom
Fitted with a fabulous three piece suite with chrome effect fitments comprising from a free standing rolled topped, clawed footed bath with shower over and shower screen, wash hand basin, low level w.c, beautiful fully tiled walls, double glazed frosted window to the side, bespoke central heating radiator and downlighters.
Outside
To the front there is a double width blocked paved driveway leading to the Garage. To the rear there is a good size garden, laid to lawn, offering a great degree of privacy and gates side access.
Double Garage
5.3594m x 4.2672m - 17'7" x 14'0"
Up and over door, rear entrance door, power and lighting.
- COUNCIL TAXA payment made to your local authority in order to pay for local services like schools, libraries, and refuse collection. The amount you pay depends on the value of the property.Read more about council Tax in our glossary page.
- Band: E
- PARKINGDetails of how and where vehicles can be parked, and any associated costs.Read more about parking in our glossary page.
- Yes
- GARDENA property has access to an outdoor space, which could be private or shared.
- Yes
- ACCESSIBILITYHow a property has been adapted to meet the needs of vulnerable or disabled individuals.Read more about accessibility in our glossary page.
- Ask agent
Abbots Lea, Dalton Piercy
NEAREST STATIONS
Distances are straight line measurements from the centre of the postcode- Hartlepool Station3.1 miles
- Seaton Carew Station3.4 miles
- Billingham Station4.7 miles
About the agent
We are about delivering a remarkable 5 STAR ESTATE AGENCY SERVICE via a team of amazing property experts - people who are truly passionate about what they do
Dowen Estate Agents was founded in 1982, by Denis Dowen
In 2020 the company was acquired by long term employee's John Nicholson and Trudie Bowes
Over the years the firm has continued to evolve and now has 8 branches along with bespoke Auction Stores, offering coverage of mid North
Industry affiliations


Notes
Staying secure when looking for property
Ensure you're up to date with our latest advice on how to avoid fraud or scams when looking for property online.
Visit our security centre to find out moreDisclaimer - Property reference 10396381. The information displayed about this property comprises a property advertisement. Rightmove.co.uk makes no warranty as to the accuracy or completeness of the advertisement or any linked or associated information, and Rightmove has no control over the content. This property advertisement does not constitute property particulars. The information is provided and maintained by Dowen, Hartlepool. Please contact the selling agent or developer directly to obtain any information which may be available under the terms of The Energy Performance of Buildings (Certificates and Inspections) (England and Wales) Regulations 2007 or the Home Report if in relation to a residential property in Scotland.
*This is the average speed from the provider with the fastest broadband package available at this postcode. The average speed displayed is based on the download speeds of at least 50% of customers at peak time (8pm to 10pm). Fibre/cable services at the postcode are subject to availability and may differ between properties within a postcode. Speeds can be affected by a range of technical and environmental factors. The speed at the property may be lower than that listed above. You can check the estimated speed and confirm availability to a property prior to purchasing on the broadband provider's website. Providers may increase charges. The information is provided and maintained by Decision Technologies Limited. **This is indicative only and based on a 2-person household with multiple devices and simultaneous usage. Broadband performance is affected by multiple factors including number of occupants and devices, simultaneous usage, router range etc. For more information speak to your broadband provider.
Map data ©OpenStreetMap contributors.




