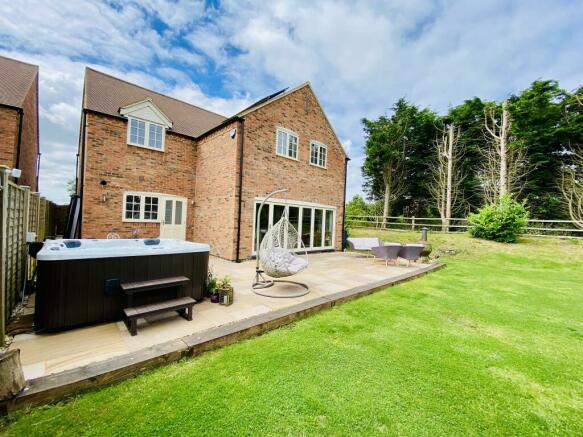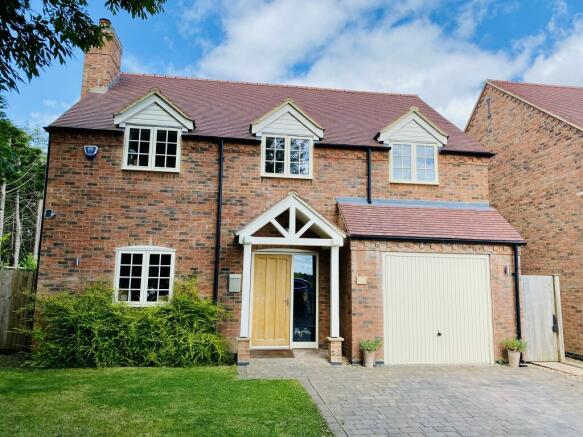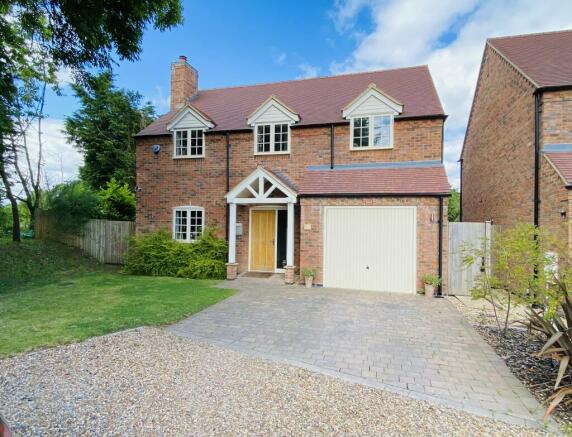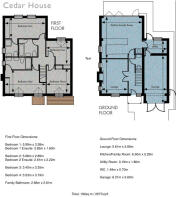Cut Throat Lane, Hockley Heath, Solihull

- PROPERTY TYPE
Detached
- BEDROOMS
4
- BATHROOMS
3
- SIZE
Ask agent
- TENUREDescribes how you own a property. There are different types of tenure - freehold, leasehold, and commonhold.Read more about tenure in our glossary page.
Freehold
Description
Property Reference number : 685054
INTRODUCING OAKLEY FIELDS:Oakley Fields is an inspiring development of three bespoke homes, designed and built to nestle discreetly into its mature country setting and to make the most of the large plots and open rural views, but also embracing the latest in technology and innovation, which includes 2kw photovoltaic solar panels and an efficient underfloor heating system. The developers Matthew Austin Ltd are locally renowned for building high specification homes and bring a vast level of experience and knowledge to their schemes. The three homes built in 2020 are aptly named after the surrounding local specimen trees, Cedar House, Aspen House and Willow House.
CEDAR HOUSE:
Cedar House provides a combination of modern living in a semi rural setting with extensive country views to front and rear. It's standout feature is its extensive grounds to the rear which sets it apart from the other properties on this development, and similar new build properties in the locality. This four double bedroom and three bathroom property has been finished to a high stand throughout and is well placed for both local transport links and schools in the area. The property provides ample opportunity for future development, be it extending the current property or the addition of a summerhouse/office to the rear of the garden.
SPECIFICATION LIST:
External Walls: Oast Russet Stock Facing Bricks.
Roof Tiling: Plan clay brindle roofing tiles
Windows: Jeld-Wen high performance double-glazed softwood timber casements finished in Gardenia colour.
Wall & Ceiling Finishes: Plastered with Dulux Timeless paint finish. Part ceramic tiling in all bathrooms.
Floor Finishes: Drawing Room, Staircase, Landing & Bedrooms - carpeted in Cormar Boucle neutrals. Hall &
Cloakroom - Oak Plank. Family Room, Kitchen & Utility Room & Bathrooms - Ceramic Tiling.
Heating Installation: Entire Ground floor under-floor heating with zones controlled via independent room thermostats. In
addition - grey enamel finish wood-burning stove in Drawing Room. First Floor sealed pressure
hot water cylinder and radiators.
Fuel: LPG Gas.
Kitchen Fittings: Interior designed Symphony kitchen fittings. 22mm textured laminated work surfaces
Caple Oven and Second Oven. Caple Induction Hob and island hood. Caple Microwave. Caple Fridge- Freezer. Caple Diswasher. Caple Warming Drawer.
Utility Fittings: Interior designed Symphony fittings.
Plumbing for free standing washing machine
Space and electrics for condenser tumble dryer
Bathroom Fittings:
Luxury bathrooms and en-suites
Stylish Porcelain Tiling Throughout
Mains showers
Heated towel rails
Electrical Installation:
2kw solar PV panels on roof/ LED downlighting and staircase lighting.
TV aerial in roofspace
32amp EV Car charging cable installed to side of property
External wall lighting
Security Installation: Broadsword security system- Nacoss and insurance approved wireless system.
Fitted Wardrobes: To all bedrooms.
Staircase: Bespoke wood and glass.
External Works: 65m2 of sandstone patio slabbing and landscaped gardens.
Individual bio-disc sewage treatment plant to each property.
Warranty: 10 year LABC build warranty from original purchase.
DIMENSIONS:
LOUNGE 16' 7" x 11' 0" (5.61m x 3.66m)
KITCHEN/FAMILY ROOM 20' 8" x 17' 4" (6.30m x 5.29m)
UTILITY ROOM 10' 5" x 5' 10" (3.19m x 1.80m)
WC 4' 8" x 2' 6" (1.49M X 0.70M)
BEDROOM ONE 19' 7" x 11' 1" (5.99m x 3.38m)
EN SUITE 12' 6" x 5' 2" (3.83m x 1.60m)
BEDROOM TWO 18' 7" x 9' 5" (5.68m x 2.89m)
EN SUITE 8' 6" x 7' 3" (2.61m x 2.22m)
BEDROOM THREE 11' 1" x 10' 11" (3.40m x 3.35m)
BEDROOM FOUR 11' 6" x 10' 5" (3.53m x 3.19m)
FAMILY BATHROOM 8' 8" x 8' 6" (2.66m x 2.61m)
GARAGE 20' 4" x 11' 9" (6.21m x 3.60m)
THE LOCAL AREA:
Hockley Heath has a wide range of local shops, 2 pubs including a Miller & Carter Steak House, post office, regular bus services, excellent junior and infant schools and is surrounded by delightful open countryside. Dorridge village is some 4 miles distant which enjoys further great shops and commuter train services to Birmingham, Warwick and Leamington Spa, with onward links to London Marylebone. Hockley Heath is also within four miles of Solihull town centre, eight miles from Warwick and also gives easy access to the M42, M40 and M6 motorways, the N.E.C., Birmingham International Airport and Railway Station and delightful open Warwickshire countryside. The internationally renowned riverside town of Stratford upon Avon is approximately 12 miles away and provides countless options for fine dining and daily attractions.
CREDIT: Vaughan Reynolds, Oakley Fields Development Video.
Council Tax: F
WARNING: Never transfer funds to a property owner before viewing the property in person. If in doubt contact the marketing agent or the Citizens Advice Bureau.
GDPR: Submitting a viewing request for the above property means you are giving us permission to pass your contact details to the vendor or landlord for further communication related to viewing arrangement, or more information related to the above property. If you disagree, please write to us within the message field so we do not forward your details to the vendor or landlord or their managing company.
VIEWING DISCLAIMER: Quicklister endeavour to ensure the sales particulars of properties advertised are fair, accurate and reliable, however they are not exhaustive and viewing in person is highly recommended. If there is any point which is of particular importance to you, please contact Quicklister and we will be pleased to check the position for you, especially if you are contemplating traveling some distance to view the property.
Property Reference number : 685054
- COUNCIL TAXA payment made to your local authority in order to pay for local services like schools, libraries, and refuse collection. The amount you pay depends on the value of the property.Read more about council Tax in our glossary page.
- Band: F
- PARKINGDetails of how and where vehicles can be parked, and any associated costs.Read more about parking in our glossary page.
- Yes
- GARDENA property has access to an outdoor space, which could be private or shared.
- Yes
- ACCESSIBILITYHow a property has been adapted to meet the needs of vulnerable or disabled individuals.Read more about accessibility in our glossary page.
- Ask agent
Cut Throat Lane, Hockley Heath, Solihull
NEAREST STATIONS
Distances are straight line measurements from the centre of the postcode- The Lakes Station2.0 miles
- Wood End Station2.1 miles
- Dorridge Station2.3 miles
About the agent
Quicklister is a Nationwide Online Estate Agent for owners looking to list either residential sales or lettings properties. We have a range of online listing and property marketing services available, along with property experts on hand to assist you. Quicklister is the cheaper, smarter way to be in control of your property marketing
Notes
Staying secure when looking for property
Ensure you're up to date with our latest advice on how to avoid fraud or scams when looking for property online.
Visit our security centre to find out moreDisclaimer - Property reference 3076. The information displayed about this property comprises a property advertisement. Rightmove.co.uk makes no warranty as to the accuracy or completeness of the advertisement or any linked or associated information, and Rightmove has no control over the content. This property advertisement does not constitute property particulars. The information is provided and maintained by Quicklister, Nationwide. Please contact the selling agent or developer directly to obtain any information which may be available under the terms of The Energy Performance of Buildings (Certificates and Inspections) (England and Wales) Regulations 2007 or the Home Report if in relation to a residential property in Scotland.
*This is the average speed from the provider with the fastest broadband package available at this postcode. The average speed displayed is based on the download speeds of at least 50% of customers at peak time (8pm to 10pm). Fibre/cable services at the postcode are subject to availability and may differ between properties within a postcode. Speeds can be affected by a range of technical and environmental factors. The speed at the property may be lower than that listed above. You can check the estimated speed and confirm availability to a property prior to purchasing on the broadband provider's website. Providers may increase charges. The information is provided and maintained by Decision Technologies Limited. **This is indicative only and based on a 2-person household with multiple devices and simultaneous usage. Broadband performance is affected by multiple factors including number of occupants and devices, simultaneous usage, router range etc. For more information speak to your broadband provider.
Map data ©OpenStreetMap contributors.




