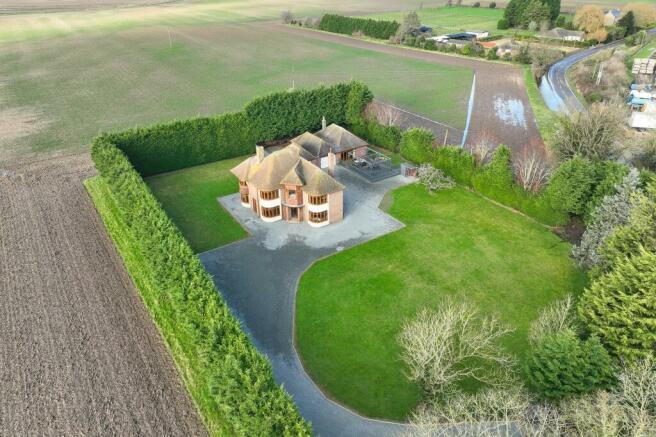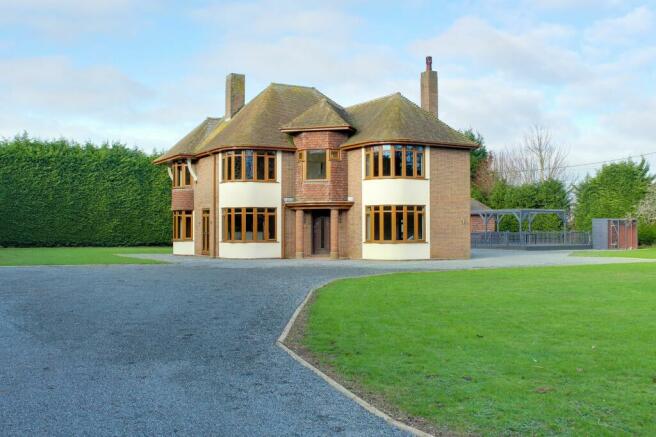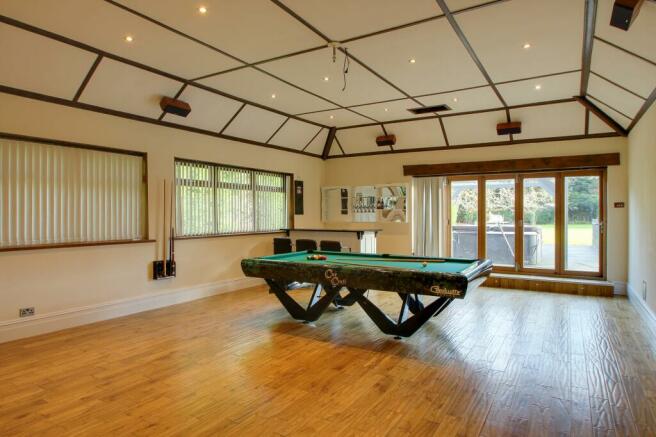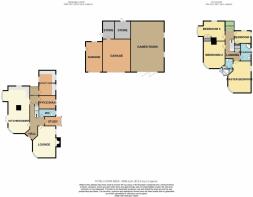Hallgate, Gedney, PE12

- PROPERTY TYPE
Detached
- BEDROOMS
4
- BATHROOMS
2
- SIZE
3,368 sq ft
313 sq m
- TENUREDescribes how you own a property. There are different types of tenure - freehold, leasehold, and commonhold.Read more about tenure in our glossary page.
Freehold
Key features
- Rural Village Location
- Visually Stunning Home
- Two Garages
- 9.25m Games Room
- Multiple Reception Rooms
- Four Double Bedrooms
- 8.6m Kitchen/Diner
- 0.9 Acre Plot
Description
Welcome to an extraordinary residence, a visually stunning and grand detached home situated at the heart of its expansive 0.9 acre plot on the outskirts of the picturesque village of Gedney. As you pass through the double gated entrance, a sweeping gravel driveway welcomes you, offering multiple off road parking spaces it leads to both garages and a captivating games room, setting the tone for the grandeur that awaits.
The meticulously landscaped grounds, mostly laid to lush lawn and embraced by established borders, provide a serene sanctuary, offering both peace and privacy. The two garages, seamlessly attached to two brick built storage rooms, are equipped with electric doors and lighting, ensuring convenience and security. Adjacent to these garages lies the 9.25m games room, a versatile space brimming with possibilities, featuring an electric remote controlled cinema screen and wired speakers, making it an ideal setting for entertaining guests and creating lasting memories.
As you enter this imposing residence through a welcoming hall, you are greeted by the sophisticated design and striking attention to detail. The lounge exudes warmth, showcasing a decorative fireplace with an open fire and a curved window framing the views to the front.
The 8.6m kitchen diner is a culinary haven, boasting a fully fitted kitchen and a range style oven nestled within a brick chimney, artfully separating the kitchen and dining areas. A curved window to the front adds a touch of elegance to the space.
For those who work from home, the study provides an ideal retreat, whilst the additional office/snug offers versatility and flexibility. The ground floor is completed by a WC and a rear hallway connecting to the utility room.
Ascending to the first floor, the landing leads to all rooms, including the master bedroom with its distinctive curved window and ensuite. The ensuite is a luxurious escape, offering beautiful views of the grounds and a raised jacuzzi bath with a ceiling mounted shower, creating a spa like experience. There are three additional double bedrooms with feature bespoke wooden window seats in bedrooms two and three. The family bathroom, also equipped with a jacuzzi bath, ensures every aspect of this grand residence is designed for comfort and indulgence.
This home is not just a dwelling; it is an embodiment of elegance, functionality, and luxury living - a place where grandeur meets everyday comfort, offering a truly exceptional lifestyle. Welcome to a home where every detail is crafted to elevate the art of living.
Services & Info
The property has LPG central heating to radiators . Connected to a cesspit and UPVC double glazed throughout. The council tax band is D (South Holland District Council).
Village Information
Gedney is situated in the eastern part of Lincolnshire, near the border with Norfolk. It is part of the civil parish of Gedney, which includes several smaller hamlets like Gedney Dyke and Gedney Drove End. The village offers excellent access to the A17.
EPC Rating: E
Entrance Hall
Door to front, two stained glass windows to front, feature radiator, stairs rising to the first floor.
Lounge (4.25m x 5.8m)
Curved window to front, window to side, feature radiator, decorative fireplace with open fire.
Kitchen/Diner (3.95m x 8.64m)
Double doors to side, bay window to side, window to front, feature radiator, range of wall mounted and fitted base units, worktop with matching splashback, range style oven, hooded extractor over, twin ceramic sink, plumbing for dishwasher.
Study (1.67m x 3.07m)
Box bay window to side.
WC (1.4m x 3.04m)
Window to side, WC, wash hand basin, tiled splashbacks.
Rear Hall (1.65m x 3.4m)
Double doors to rear, storage cupboard, arch to kitchen/diner, door to office, door to utility room, door to entrance hall.
Utility Room (3.07m x 4.61m)
Three windows to side, feature radiator, range of wall mounted and fitted base units, sink with feature extendable tap over, plumbing for washing machine, space for tumble dryer, boiler, loft access.
Office/Snug (2.42m x 3.08m)
Window to side.
Landing
Double doors to sun terrace, feature radiator, loft access, airing cupboard, doors to all rooms.
Master Bedroom (4.24m x 5.81m)
Window to front, window to side, feature radiator, SMEG wall mounted heater, door to ensuite.
Ensuite to Master Bedroom (2.49m x 3.4m)
Feature window to front, heated towel rail, wall hung WC, wall hung wash hand basin, raised jacuzzi bath, ceiling mounted mains shower over, fully tiled walls, tiled floor.
Bedroom Two (3.95m x 4.88m)
Window to front, feature radiator, bespoke wooden window seating.
Bedroom Three (3.63m x 4.86m)
Window to side, window to rear, feature radiator, built in wardrobe, bespoke wooden window seating.
Bedroom Four (2.43m x 3.08m)
Window to rear, window to side, feature radiator, storage cupboard.
Bathroom (1.95m x 3.21m)
Two windows to side, heated towel rail, WC, wall hung wash hand basin with storage, corner jacuzzi bath, fully tiled walls, tiled floor, wall hung storage unit, extractor.
Garage One (3.08m x 5.53m)
Up and over door to front, door to side, window to rear, electric and light connected.
Garage Two (5.1m x 6m)
Up and over door to front, door to store room, range of wall mounted and fitted base units, electric and light connected.
Store Room (2.13m x 3.06m)
Door to side, door to garage two.
Wood/Coal Store Room
Door to rear.
Games Room (6.08m x 9.26m)
Bi-folding doors to front, two windows to side, electric and light connected, electric remote controlled cinema screen, speakers wired to a central point.
Garden
Double gated entrance, sweeping gravelled drive offering multiple off road parking and leads to the property plus garages/games room, laid to lawn, raised decked terrace area, outside tap, outside electric point, LPG tank.
- COUNCIL TAXA payment made to your local authority in order to pay for local services like schools, libraries, and refuse collection. The amount you pay depends on the value of the property.Read more about council Tax in our glossary page.
- Band: D
- PARKINGDetails of how and where vehicles can be parked, and any associated costs.Read more about parking in our glossary page.
- Yes
- GARDENA property has access to an outdoor space, which could be private or shared.
- Private garden
- ACCESSIBILITYHow a property has been adapted to meet the needs of vulnerable or disabled individuals.Read more about accessibility in our glossary page.
- Ask agent
Energy performance certificate - ask agent
Hallgate, Gedney, PE12
NEAREST STATIONS
Distances are straight line measurements from the centre of the postcode- Spalding Station10.8 miles
About the agent
Welcome to Hockeys -
Estate Agents in Cambridge, Willingham & Wisbech
You will find that our staff are as people motivated as they are sales motivated, and we will take the time to get to know our clients, their property and their aspirations.
Of course, if you are selling your home through us then our main priority is to put all our efforts into achieving a smooth sale and at the best price.
If you are buying a property through us we appreciate that the process can be
Notes
Staying secure when looking for property
Ensure you're up to date with our latest advice on how to avoid fraud or scams when looking for property online.
Visit our security centre to find out moreDisclaimer - Property reference 973fb7ed-9734-45b3-8be4-4960ade9097e. The information displayed about this property comprises a property advertisement. Rightmove.co.uk makes no warranty as to the accuracy or completeness of the advertisement or any linked or associated information, and Rightmove has no control over the content. This property advertisement does not constitute property particulars. The information is provided and maintained by Hockeys, Wisbech. Please contact the selling agent or developer directly to obtain any information which may be available under the terms of The Energy Performance of Buildings (Certificates and Inspections) (England and Wales) Regulations 2007 or the Home Report if in relation to a residential property in Scotland.
*This is the average speed from the provider with the fastest broadband package available at this postcode. The average speed displayed is based on the download speeds of at least 50% of customers at peak time (8pm to 10pm). Fibre/cable services at the postcode are subject to availability and may differ between properties within a postcode. Speeds can be affected by a range of technical and environmental factors. The speed at the property may be lower than that listed above. You can check the estimated speed and confirm availability to a property prior to purchasing on the broadband provider's website. Providers may increase charges. The information is provided and maintained by Decision Technologies Limited. **This is indicative only and based on a 2-person household with multiple devices and simultaneous usage. Broadband performance is affected by multiple factors including number of occupants and devices, simultaneous usage, router range etc. For more information speak to your broadband provider.
Map data ©OpenStreetMap contributors.




