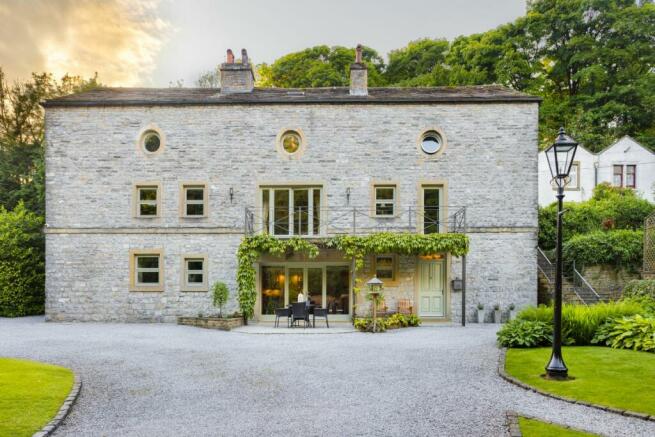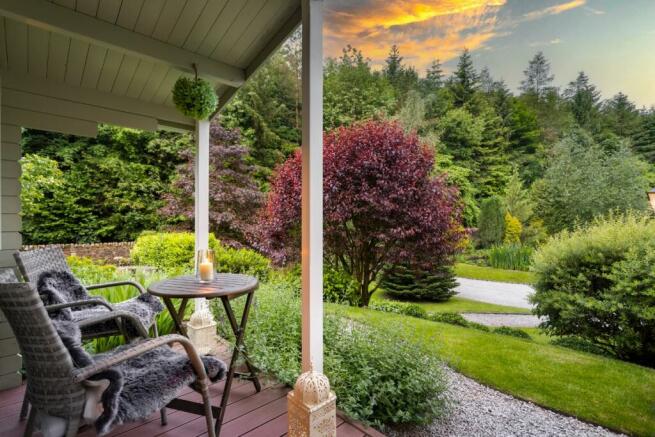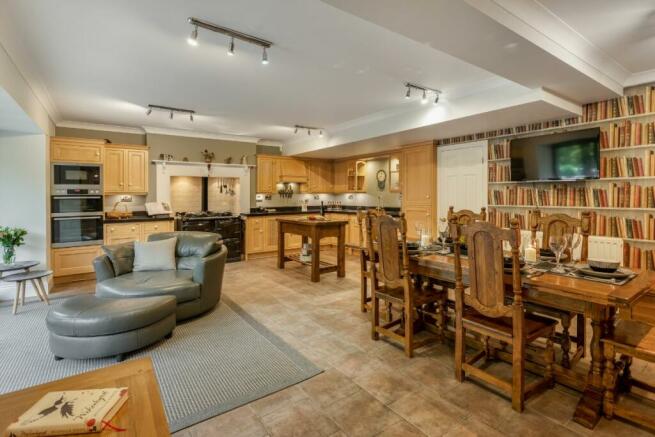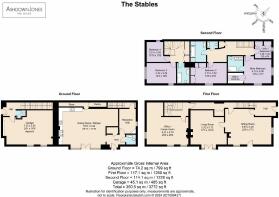The Stables, Raygill, Lothersdale, BD20 8HH

- PROPERTY TYPE
Detached
- BEDROOMS
5
- BATHROOMS
3
- SIZE
Ask agent
- TENUREDescribes how you own a property. There are different types of tenure - freehold, leasehold, and commonhold.Read more about tenure in our glossary page.
Freehold
Description
* Dates back to 1870
* Full Barn Conversion
* Detached 5-bedroom home oozing with charm
* Freehold
* Abundant wildlife...from a breeding pair of moorhens to a kingfisher who sits on the branches overhanging the pond, to our annual frog migration where they sit looking up at the moon at night like hares!
Services:
* Main Electric
* Spring borehole
* Septic tank joint with 3 homes
* Oil Central Heating
* Council tax band G
* BT WIFI - Download 134mbps, Upload 30.7 mbps
Garden, Grounds and Location:
* Large wildlife pond
* External patio outside the kitchen double doors
* Large summerhouse with log burning oven
* Private parking for plenty of cars
* Great transport link to London, Leeds, Bradford and Manchester
* Fantastic spot for walking, biking, running and hiking. Straight out onto the Pennine Way.
A treasure trove of rooms and inviting spaces, inside and out, makes The Stables an ideal sanctuary that's as adaptable and flexible as you are. Perfect for multigenerational families and hosting friends, this spacious, contemporary home, with luxury finishes and private pond, is the forever home you've been searching for.
Purchased by the current owners in 2000, The Stables has been lovingly converted into the home that it is today, nestled in nature with abundant spaces to enjoy the peace and tranquillity of the setting.
Wend your way down the quiet lane and through the electric gates that open to reveal a sweeping driveway, where there is ample parking for up to six cars.
Rare and beautiful, the coarse limestone façade, provided from the former quarry, strikes a rustic and elegant presence. The feature round windows, upper balcony and large courtyard overlooking the pond set the scene for what is to come - a perfect haven of a home.
Step through the handsome front door, into a wide and welcoming hallway. Discard any shoes and coats in the boot room opposite, that also features a shower, and turn left into a spacious kitchen-diner. Rustic tiles extend underfoot and natural light floods in from the floor to ceiling patio doors.
Overlooking the gardens and pond beyond, it's a perfect place to sit with a glass of your favourite tipple. Leading directly onto a large patio area with seating, and sheltered by the balcony above, throw open the doors and immerse yourself in the nature that's on your doorstep.
Flow through to the kitchen area, where black granite worktops are paired with wooden cupboards, providing ample storage for all your cooking essentials. An Alpha range sits comfortably in the recess, providing a stunning centrepiece and an ambient warmth, as well as running the heating and water. Other amenities include an AEG induction hob, integrated double fan oven, integrated microwave and Bosch dishwasher.
A large pantry offers abundant space for food items and kitchen equipment, while the nearby dining table is perfect for feasts and conversations with the chef.
Retrace your steps back through the entrance hallway and freshen up in the cloakroom, comprising a washbasin and WC, before entering a large reception room. A space filled with endless possibilities, the area easily lends itself to a multitude of uses. Flow through and ascend the staircase to the upper floor
Elevated views
Take a left into the first of two large lounge areas. Bathed in light, with ample seating, and a log burning fire, the room is both spacious and cosy. A door leading out onto the balcony is the ideal setting to watch the surrounding wildlife.
The second lounge area exudes a cosier, intimate feel with log burning fire set in a handsome surround, and large French doors leading to the balcony.
Retrace your steps back into the hallway, to find a laundry room tucked away, housing a washer dryer.
Further down the hallway, is another large lounge area with a log burning fire. Currently used as a seating area and office, the room is filled with possibilities. Why not transform it into a cinema room? Perfect for movie nights with popcorn!
Coming out of this room, ascend the spiral staircase, and pass ample storage space as you enter a large bathroom featuring a bath and overhead shower, wash basin and WC.
Make your way into the first of two large bedrooms, featuring original exposed wooden beams and porthole windows with bespoke roman blinds. Discover the other bedroom next door, housing twin beds.
Retrace your steps and descend the stairs to find another convenient access point to the home. A bathroom with a wash basin, towel rail and WC sits beside the large integral garage. Currently used for storage, it's a large and versatile space that holds huge potential.
Retrace your steps back to the first of the two lounge areas and take the door on your left to find yourself in a large and welcoming space, providing access to the elevated garden area outside.
Dizzying Heights
Ascending the staircase behind you, pass the storage and turn left into an office space with bespoke storage, that could easily be used as a bedroom.
Discover another bedroom next door, with calming decor for restful slumber. Exposed wooden beams paired with a porthole window, adds a touch of elegance and charm.
Continue to find bespoke storage lining the walls, in this large walk-in wardrobe. Warm your feet from the underfloor heating as you enter the spacious en-suite bathroom, featuring a walk-in shower, wash basin, heated towel rail and WC.
Continue along the hallway, passing a cloakroom with a wash basin, and WC, to arrive at another bathroom designed for pure indulgence.
A sumptuous, oversized bathtub awaits! Surround yourself with flickering candles, their light multiplied by the mirrors that encircle you as you enjoy a long soak. Bespoke storage lines the walls, next to a heated towel rail and wash basin.
Next door is an enchanting bedroom. Bespoke fitted wardrobes paired with a porthole window, exposed beams and skylight, create the perfect setting for a relaxing haven.
Gardens and Grounds
Nestled in lush greenery and wildlife, this stunning estate is surrounded by stone walls for complete privacy.
Turn through the electric gates onto a sweeping driveway, offering ample parking for you and your guests.
Constructed with rare coarse limestone from the nearby quarry, and with original features such as porthole windows and exposed wooden beams, the home is a unique and welcoming sight. The lavish balcony, extensive gardens with pond, all exude an air of grandeur, whilst offering a warm welcome.
Landscape gardens with a variety of trees, plants and shrubbery provide wonder as each season unfolds. masterfully crafted by award-winning and expert garden designer, Helen Taylor, who has appeared as a visiting lecturer at the wonderful RHS Harlow Carr in Harrogate.
Steer right walking under a leaf covered trellis and arrive at a large area ideal for entertaining. Sit round the firepit, toasting marshmallows, catching the last of the evening sun.
Climb the steps to the summerhouse with veranda, useable all year round. With power, lighting, wood burning fire and inbuilt heating for convenience on those autumn evenings.
For those long summer nights, take a few steps into an outdoor dining area, perfect for alfresco meals with ample seating. Become the king of the barbeque with an outdoor stainless steel grill, or create your own perfect pizza in the outdoor wood fired oven, complete with wood storage underneath.
Ascend the stairs to an area for quiet contemplation. Grow your own vegetables on the allocated plots to enjoy as part of your meal. This area also provides access to the first floor of the house.
Descend the step and stroll round to the front of the home. Arrive at a seating area framed overhead by the balcony with the impressive house as its backdrop. Sit in total seclusion and admire the wonderful views, watching the trees dance in the wind.
Enjoy the peaceful setting of the pond and soothing waterfall, with UV filtration and circulation pump fed with natural water from a natural spring and the house roof. This space is a haven for wildlife, with a residing pair of breeding moorhens, and a kingfisher who can be seen sitting on the branches overhanging the pond.
** For more photos and information, download the brochure on desktop. For your own hard copy brochure, or to book a viewing please call the team **
Council Tax Band: G
Tenure: Freehold
Brochures
Brochure- COUNCIL TAXA payment made to your local authority in order to pay for local services like schools, libraries, and refuse collection. The amount you pay depends on the value of the property.Read more about council Tax in our glossary page.
- Band: G
- PARKINGDetails of how and where vehicles can be parked, and any associated costs.Read more about parking in our glossary page.
- Yes
- GARDENA property has access to an outdoor space, which could be private or shared.
- Yes
- ACCESSIBILITYHow a property has been adapted to meet the needs of vulnerable or disabled individuals.Read more about accessibility in our glossary page.
- Ask agent
The Stables, Raygill, Lothersdale, BD20 8HH
NEAREST STATIONS
Distances are straight line measurements from the centre of the postcode- Cononley Station3.2 miles
- Skipton Station4.4 miles
About the agent
Hey,
Nice to 'meet' you! We're Sam Ashdown and Phil Jones, founders of AshdownJones - a bespoke estate agency specialising in selling unique homes in The Lake District and The Dales.
We love a challenge...
Over the last eighteen years we have helped sell over 1000 unique and special homes, all with their very own story to tell, all with their unique challenges.
Our distinctive property marketing services are not right for every home, but those clients we do help consis
Notes
Staying secure when looking for property
Ensure you're up to date with our latest advice on how to avoid fraud or scams when looking for property online.
Visit our security centre to find out moreDisclaimer - Property reference RS0747. The information displayed about this property comprises a property advertisement. Rightmove.co.uk makes no warranty as to the accuracy or completeness of the advertisement or any linked or associated information, and Rightmove has no control over the content. This property advertisement does not constitute property particulars. The information is provided and maintained by AshdownJones, The Dales. Please contact the selling agent or developer directly to obtain any information which may be available under the terms of The Energy Performance of Buildings (Certificates and Inspections) (England and Wales) Regulations 2007 or the Home Report if in relation to a residential property in Scotland.
*This is the average speed from the provider with the fastest broadband package available at this postcode. The average speed displayed is based on the download speeds of at least 50% of customers at peak time (8pm to 10pm). Fibre/cable services at the postcode are subject to availability and may differ between properties within a postcode. Speeds can be affected by a range of technical and environmental factors. The speed at the property may be lower than that listed above. You can check the estimated speed and confirm availability to a property prior to purchasing on the broadband provider's website. Providers may increase charges. The information is provided and maintained by Decision Technologies Limited. **This is indicative only and based on a 2-person household with multiple devices and simultaneous usage. Broadband performance is affected by multiple factors including number of occupants and devices, simultaneous usage, router range etc. For more information speak to your broadband provider.
Map data ©OpenStreetMap contributors.




