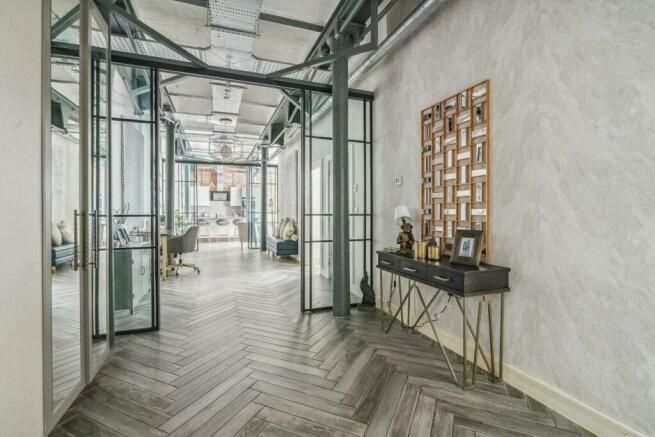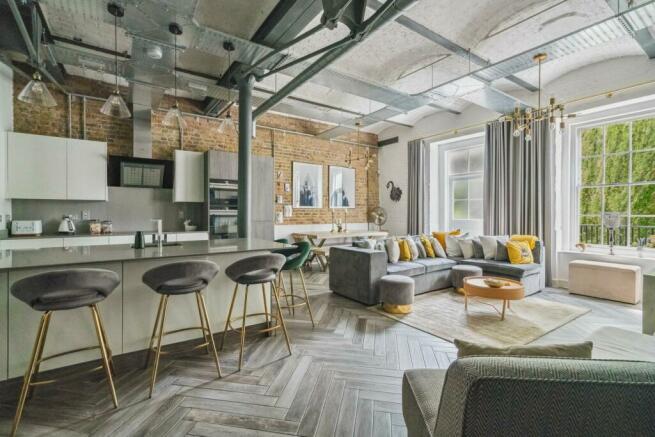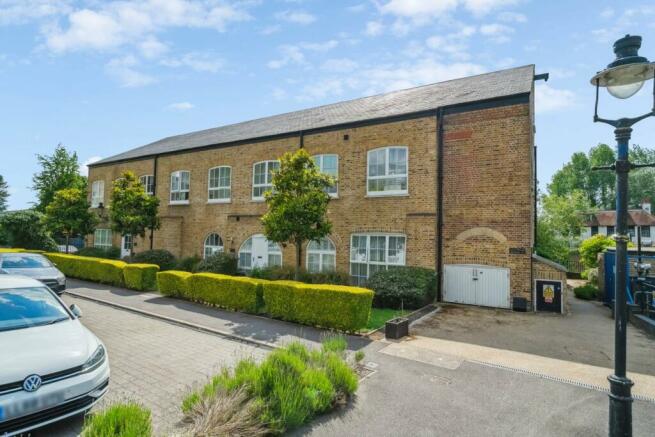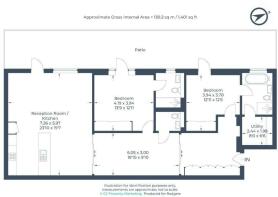Royal Quay, Harefield, UB9

- PROPERTY TYPE
Apartment
- BEDROOMS
2
- SIZE
Ask agent
Key features
- Stunning Canal Side Apartment
- In Excess of 1400 Square Feet
- Architecturally Exposed Steel Beams
- Individually Designed Interiors
- Extensive Private Canal Side Terrace
- Two Double Ensuite Bedrooms
- Wonderful High Specification Kitchen
- Laundry Room & Guest Cloakroom
- Doors To Terrace From All Rooms
- Long Lease
Description
A unique, and absolutely stunning ground floor canal side apartment extending over some 1400 square feet designed to extremely high specifications and featuring wonderful individually designed interiors, including exposed brickwork and architecturally exposed steel beams and pillars, high vaulted ceilings, and boasting extremely high quality fixtures and fittings designed to complement the amazing architectural features of this beautiful property. The accommodation comprises two ensuite double bedrooms, again fitted to the highest of standards, and each enjoying direct access to the wonderful outside terrace, the second bedroom also boasting access to a good size utility/laundry room, and an incredible hallway with fitted storage and opening on to the stunning kitchen/dining/living area again with the highest quality fixtures and fittings, and which again features access to the terrace. The terrace runs the entire length of the property, ideal for outside dining and tranquil evenings spent on a very private part of the canal side with a wonderful willow tree complementing the scenery. Situated in a private residential development in the West of Harefield, within walking distance of the Village Centre, and ideally placed for access to Denham, Rickmansworth, the M25 and onward motorway links. Additionally with two parking spaces, visitors' parking, under floor heating throughout with individual room controls, and a long lease. This outstanding property must be viewed to fully appreciate the amazing designer interiors and the wonderful location.
Entrance Lobby
Audio entry system. Large lobby area leading to the front door of the property and with stairs rising to the apartments above.
Entrance Hall
13' 8" x 9' 10" (4.17m x 3.00m)
The overall measurements for the Entrance Hall when not sectioned off are 33' 6" x 9'10" (10.24m x 3.00m). Entrance is via a wooden front door leading to the amazing hallway featuring wonderful architecturally exposed steel beams and pillars, stone flooring, an exposed brick wine rack area, an expanse of industrial style wardrobes, including one mirrored door, which complement the overall design. Downlighters and ceiling pendant light point, currently boasting designer fittings. Smoke alarm. This huge hallway can be sectioned off by floor to ceiling steel and glass sliding doors, providing a separate optional study area. Door off to Bedroom Two.
Optional Study
19' 10" x 9' 10" (6.05m x 3.00m)
As this area can be sectioned off by steel and glass sliding doors, it has an ideal use as a study. The overall measurements for the Entrance Hall when not sectioned off are 33' 6" x 9'10" (10.24m x 3.00m). The wonderful architecturally exposed steel beams and pillars, and stone flooring continue from the Entrance Hall. Wall mounted display shelving . Downlighters and ceiling pendant light point currently with designer fitting. Further steel and glass sliding doors leading to the unique kitchen/dining/living area. Doors off to Guest Cloakroom and Master Bedroom.
Guest Cloakroom
Fitted with a low level WC with twin flush, and wash hand basin in marble surround and steel frame mounted, with chrome mixer tap. Heated towel rail. Marble storage/display shelf with mirrored wall above. Tiled flooring and skirting boards. Downlighters. Extractor.
Open Plan Kitchen/Dining Room/Living Area
23' 10" x 19' 7" (7.26m x 5.97m).
The internal icing on the cake is this wonderful kitchen, dining and living space, once again featuring the architecturally exposed steel beams and pillars, and stone flooring. The kitchen space features a marble topped island with seating, inset with a stainless steel sink with chrome mixer tap, built in dishwasher and storage cupboards and with beautiful hanging pendant lights above. The kitchen area is also fitted with a range of base and eye level units and an expanse of marble work surface inset with a Siemens induction hob with Siemens extractor unit above. Also featuring a stylish in built unit comprising an eye level oven and grill, integrated fridge freezer, and storage space. Downlights and ceiling pendant light point. TV point. Telephone point.
The dining area has ample space for a table and chairs. Downlighters. and ceiling pendant light point.
The living area has TV and broadband po...
Master Bedroom
13' 9" x 12' 11" (4.19m x 3.94m)
Fully carpeted. Architecturally exposed steel beams. Ceiling pendant light point. Archway surrounding half glazed sealed unit door, with sealed unit windows surrounding, overlooking and opening onto the terrace and Canal. Built In triple wardrobe with mirrored doors. TV point. Telephone point. Door leading to:
Ensuite Shower (Wet) Room
Fitted with a white suite comprising low level WC with twin flush, pedestal mounted wash hand basin with chrome mixer tap, and walk in shower with screen, oversized rain shower head, and wall mounted shower controls. Tiled floor and walls. Heated towel rail. PIR feature night light with a low level LED light. Sealed unit half opaque glazed sash windows overlooking the terrace and Canal.
Bedroom Two
12' 11" x 12' 5" (3.94m x 3.78m)
Fully carpeted. Built in wardrobes with sliding mirrored doors. Half opaque glazed sealed unit door, with opaque glazed sealed unit windows above, leading to the wonderful terrace. Ceiling pendant light point. Raised skirting boards. Architecturally exposed steel beams. TV point. Door leading to:
Ensuite Bathroom
Stunning bathroom beautifully fitted with a low level WC with twin flush, vanity unit mounted wash hand basin with chrome mixer tap, panel enclosed bath with chrome mixer tap, and separate glazed shower cubicle with oversized rain shower head. Fully tiled walls featuring a mirrored wall above a marble storage and display shelf. Tiled flooring. PIR feature night light with a low level LED light. Downlighters. Extractor. Sealed unit half opaque glazed sash windows overlooking the terrace and Canal. Further door to:
Laundry/Utility Room
8' 0" x 6' 6" (2.44m x 1.98m)
Space and plumbing for washing machine and tumble dryer. Wall mounted boiler. Adjustable spotlights to ceiling. Extractor.
Terrace
An absolutely wonderful terrace set on the banks of the Canal and running the entire length of the property. This terrace is a real sun trap ideal for al fresco dining or simply enjoying the peace, quiet, and tranquil beauty of its setting. An added bonus is a lovely willow tree which adds shade when required. Outside lighting. Secure gated access to the front of the property.
To The Front Of The Property
Outside tap. Security lighting. Bike storage. Bin storage area. Mature planting.
Parking
Allocated parking for two cars, plus visitors' parking.
Lease
125 years from and including 1st January 2017. 118 years remaining.
Service Charge & Buildings Insurance
Approximately £2,500 per annum inclusive (to be confirmed).
Ground Rent
£350.00 per annum.
Council Tax
London Borough of Hillingdon - Band D. £1,863.91 per annum for two or more occupants.
Brochures
Brochure 1Brochure 2- COUNCIL TAXA payment made to your local authority in order to pay for local services like schools, libraries, and refuse collection. The amount you pay depends on the value of the property.Read more about council Tax in our glossary page.
- Band: D
- PARKINGDetails of how and where vehicles can be parked, and any associated costs.Read more about parking in our glossary page.
- Yes
- GARDENA property has access to an outdoor space, which could be private or shared.
- Ask agent
- ACCESSIBILITYHow a property has been adapted to meet the needs of vulnerable or disabled individuals.Read more about accessibility in our glossary page.
- Ask agent
Royal Quay, Harefield, UB9
NEAREST STATIONS
Distances are straight line measurements from the centre of the postcode- Denham Station2.1 miles
- Denham Golf Club Station2.1 miles
- Rickmansworth Station2.4 miles
About the agent
Rodgers Estate Agents is an independent Estate Agency established locally since 1988 with a highly motivated and experienced team dedicated to providing a professional and personal service which we believe is second to none.
Our offices are prominently located in Chalfont St Peter and Harefield. We specialise in Residential Sales, Lettings, Management, New Homes and Land.
Each office has at least one partner based in the office offering vast knowledge and experience in property ma
Industry affiliations

Notes
Staying secure when looking for property
Ensure you're up to date with our latest advice on how to avoid fraud or scams when looking for property online.
Visit our security centre to find out moreDisclaimer - Property reference 27618069. The information displayed about this property comprises a property advertisement. Rightmove.co.uk makes no warranty as to the accuracy or completeness of the advertisement or any linked or associated information, and Rightmove has no control over the content. This property advertisement does not constitute property particulars. The information is provided and maintained by Rodgers Estate Agents, Chalfont St. Peter. Please contact the selling agent or developer directly to obtain any information which may be available under the terms of The Energy Performance of Buildings (Certificates and Inspections) (England and Wales) Regulations 2007 or the Home Report if in relation to a residential property in Scotland.
*This is the average speed from the provider with the fastest broadband package available at this postcode. The average speed displayed is based on the download speeds of at least 50% of customers at peak time (8pm to 10pm). Fibre/cable services at the postcode are subject to availability and may differ between properties within a postcode. Speeds can be affected by a range of technical and environmental factors. The speed at the property may be lower than that listed above. You can check the estimated speed and confirm availability to a property prior to purchasing on the broadband provider's website. Providers may increase charges. The information is provided and maintained by Decision Technologies Limited. **This is indicative only and based on a 2-person household with multiple devices and simultaneous usage. Broadband performance is affected by multiple factors including number of occupants and devices, simultaneous usage, router range etc. For more information speak to your broadband provider.
Map data ©OpenStreetMap contributors.




