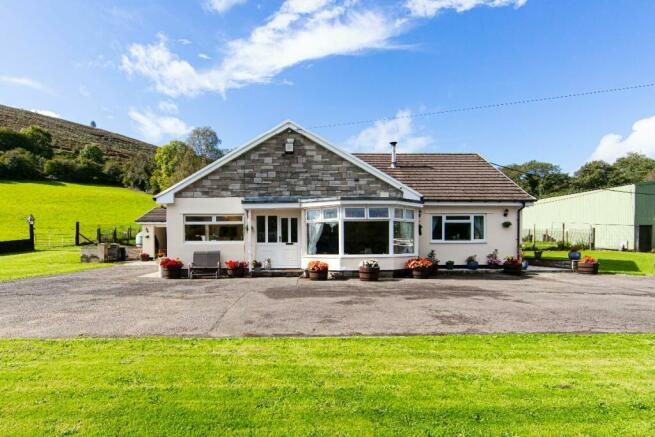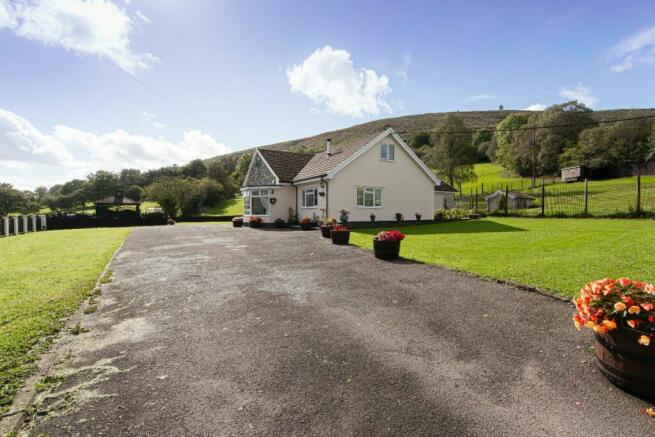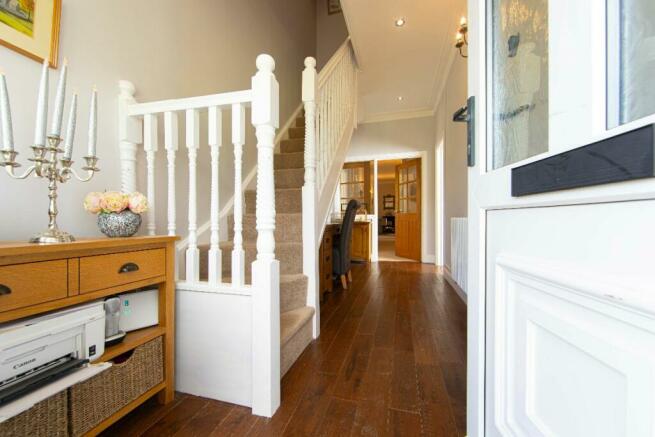Ty'R-y-Wen Farm, Bedlinog, Treharris

- PROPERTY TYPE
Detached
- BEDROOMS
5
- BATHROOMS
1
- SIZE
Ask agent
- TENUREDescribes how you own a property. There are different types of tenure - freehold, leasehold, and commonhold.Read more about tenure in our glossary page.
Freehold
Key features
- No Onward Chain
- Exceptional Views
- Large Driveway & Garage
- 12.5-Acre Equestrian Smallholding
- 6 American Indoor Stables
- Private Haven
Description
Much more than a simple pretty home - it is a cleverly designed detached home with big rooms, cosy areas, and a gorgeous feel. "Deceptively spacious" is an over-used cliche, but here it really is true; come and see it to believe it.
Ty'R- Y Wen which is Welsh for "White House" is approached via a sweeping driveway, guarded with electric gates and a high boundary fence. The home it is situated in an idyllic peaceful valley setting, within a 12.5-acre equestrian smallholding.
Nestled in the foothills of the beautiful Welsh Mountains enjoying the most fantastic panoramic views. This really is a home with a view from every window.
The property is in a tranquil location, not overlooked, and has no near neighbors, yet is within 2 miles of the local village of Bedlinog. The infant /primary school has a real home community feel, with very small classrooms. There are three shops, including a newsagent, several sports clubs and a popular rural public house. The village even offers a dog groomer and dog walker. There is an excellent community doctor surgery.
The village of Treharris is only a short drive away which collectively offers good village amenities with a good choice of pub food, cafes, local shops, garages, hairdressers, schools, and a medical center.
The larger towns of Merthyr Tydfil and Pontypridd, Caerphilly & blackwood are also a short commute and the a470 can be reached in 15 minutes. There are several equine event centres and clay shooting clubs, within easy reach.
The house is ideally located for the equestrian /outdoor enthusiast. A short hack up the lane from the house takes you to miles and miles of breathtaking off-road hacking/cycling/hiking. The Taff trail is easily reached, as are the beautiful trails and lakes at the neighboring Taff Bargoed Park. The Rock UK climbing center neighbors the property and offers endless pursuits for outdoor enthusiasts.
Council Tax Band: F (Merthyr Tydfil County Borough Council)
Tenure: Freehold
Relevant Information
Please see below the key information:
Tenure: Freehold
Local Authority: Merthyr Tydfil Borough Council
Council Tax Band: Band F
EPC: 64,73 (D)
Please note the following information provided by the sellers:
Heating Source: Property oil heated 36kw grant combo boiler in garage
Energy Source: Mains Electricity
Sewerage: Sewage private cesspit
Water Supply: Unmetered
Parking: Private driveway for numerous vehicles large yard for parking
Is the property a listed property? - No
Are there restrictions and restrictive covenants? - No
Private rights of way? - Private unused right of way by the next-door neighbor to fields
Public rights of way? - Triple gated fenced-in Public right of way on the boundary of the property. No access to property at all
For full/additional details for this specific property please refer to our key facts for buyers on the advertisement link.
If you have any questions, please get in touch with the office directly.
Entrance Hall
16.5ft x 6.25ft
Entrance Hallway, with stairs leading to attic room. Oak flooring and column radiator.
Downstairs boasts three beautiful living spaces -
The door leads to the front living room.
Living room
21ft x 12ft
Beautiful carpeted room, with feature fireplace.
A large bay window, filling the entire front aspect, offers breathtaking, uninterrupted views of the mountains.
Dining Room
15ft x 12ft
Large carpeted dining room, easily housing an eight/ten-seater table and excellent space for cozy family meals. The vendors are currently using this area as a snug.
Leading to an open-plan living room - 17' X 21'
A vast living room with an amazing brick fireplace, housing a Hunter Herald multi-fuel fire. The floor is tiled in porcelain & has underfloor heating to enhance your comfort. A view is promised from every window. French doors lead to a patio area where you can enjoy views of the garden.
Kitchen
21ft x 10ft
The large kitchen is the hub of the home, boasting a solid oak kitchen complimented by granite worktops. A range cooker stands under an extraction hood, providing two ovens for a large family.
A large dining area provides a place for all the family to have breakfast together before the day starts. Again the views from each window are simply breathtaking and a place to really enjoy the tranquility of this beautiful home.
Utility
10ft x 10ft
A larger-than-average utility room provides space for a washing machine, dishwasher, and tumble dryer. Upvc door leading to the back garden. This room is an invaluable addition to the house, providing a warm space to unload shopping & take off wet/muddy clothing.
Doors leading to cloakroom.
Cloakroom
Fully tiled WC with built-in vanity unit and wash hand basin
Storage Room
Large cupboard with shelves, shoe storage, coat hangers, and power points.
Hallway
Carpeted hallway leading to
Three downstairs double bedrooms. Each bedroom is fully fitted with built-in wardrobes and overbed cupboards, which utilize every wall to provide maximum storage space. All bedrooms are fitted with cream carpet.
There are two further bedrooms upstairs, each accessed by its own staircase, each offering two large built-in cupboards/wardrobes. One room is currently being used as an office but had been previously used as a teenagers' personal retreat.
Bathroom
10ft x 7.75ft
We love the design of the bathroom. All the walls are tastefully dressed in Dolce Gusto wall paneling, from the Linda Barker exquisite range. An oversized bath with wall-mounted peglar taps adds to the luxurious feel, as with the huge walk-in shower with rainfall head. We can imagine calming baths and refreshing morning showers.
Garden
The garden area is mainly laid with lawn, and it is landscaped to make it as low maintenance as possible with some raised wildflower borders.
Outside
• Attached double garage with an electric up-and-over door housing a 36kw grant combo boiler, washing machine, tumble dryer, large radiator, and loft access and storage above.
• The property offers 6 American indoor stables each stable has automatic water fillers and non-chew strips to doors. The stables are block construction, so no chewed wooden stables.
• There are numerous power sockets, making life easy to clip and for your horse to enjoy the radio.
• There are four further loose boxes outside. (two being used for storage)
• Flood lights/outside lights/waterproof sockets /Taps and outside hot water make life easy. All yards concrete/tarmac to ensure no poached gateways.
• There is an old 20 x 40m menage footprint, that would require resurfacing if needed.
Outside
• Large, heated tack room.
• Large metal store shed, electric sockets/lights/concrete floor.
• Stable washroom with plumbing for washing machine/shower/sink etc.
• Large wooden garden shed.
• Large steel garden shed.
• Large steel barn with concrete floors and power sockets /lights.
• Property and outbuildings are alarmed and protected by CCTV.
• Large log store shed.
• Two-tier large decking area, the top tier offering a large well maintained Hot tub housed in a large wooden gazebo. The views are truly breathtaking as you relax and watch the sunset. You can see and hear the red kites soaring overhead.
The land is split into three fields. Each field has its own water supply & offers clean grazing. There is no ragwort on this property & the fields have never been overgrazed. Currently supporting a hay crop.
Brochures
Brochure- COUNCIL TAXA payment made to your local authority in order to pay for local services like schools, libraries, and refuse collection. The amount you pay depends on the value of the property.Read more about council Tax in our glossary page.
- Band: F
- PARKINGDetails of how and where vehicles can be parked, and any associated costs.Read more about parking in our glossary page.
- Yes
- GARDENA property has access to an outdoor space, which could be private or shared.
- Yes
- ACCESSIBILITYHow a property has been adapted to meet the needs of vulnerable or disabled individuals.Read more about accessibility in our glossary page.
- Ask agent
Ty'R-y-Wen Farm, Bedlinog, Treharris
NEAREST STATIONS
Distances are straight line measurements from the centre of the postcode- Merthyr Vale Station0.9 miles
- Troed-y-rhiw Station1.7 miles
- Quakers Yard Station2.3 miles
About the agent
Welcome to Bayside Property Lounge
Unique Agency.
It's time to forget everything you think, know or despair about regular estate agency. Leave it all behind right now and turn your thoughts instead to sharp focus, design-conscious marketing and a capable confidant at your side.
Unique Advantages.
By showing your home to people actively seeking unique property, you will have far less wasted viewings and far less daily disruption than f
Industry affiliations


Notes
Staying secure when looking for property
Ensure you're up to date with our latest advice on how to avoid fraud or scams when looking for property online.
Visit our security centre to find out moreDisclaimer - Property reference RS1363. The information displayed about this property comprises a property advertisement. Rightmove.co.uk makes no warranty as to the accuracy or completeness of the advertisement or any linked or associated information, and Rightmove has no control over the content. This property advertisement does not constitute property particulars. The information is provided and maintained by Bayside Estates, Nelson. Please contact the selling agent or developer directly to obtain any information which may be available under the terms of The Energy Performance of Buildings (Certificates and Inspections) (England and Wales) Regulations 2007 or the Home Report if in relation to a residential property in Scotland.
*This is the average speed from the provider with the fastest broadband package available at this postcode. The average speed displayed is based on the download speeds of at least 50% of customers at peak time (8pm to 10pm). Fibre/cable services at the postcode are subject to availability and may differ between properties within a postcode. Speeds can be affected by a range of technical and environmental factors. The speed at the property may be lower than that listed above. You can check the estimated speed and confirm availability to a property prior to purchasing on the broadband provider's website. Providers may increase charges. The information is provided and maintained by Decision Technologies Limited. **This is indicative only and based on a 2-person household with multiple devices and simultaneous usage. Broadband performance is affected by multiple factors including number of occupants and devices, simultaneous usage, router range etc. For more information speak to your broadband provider.
Map data ©OpenStreetMap contributors.



