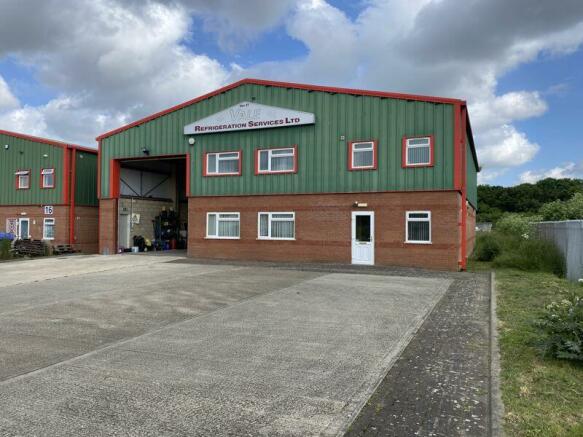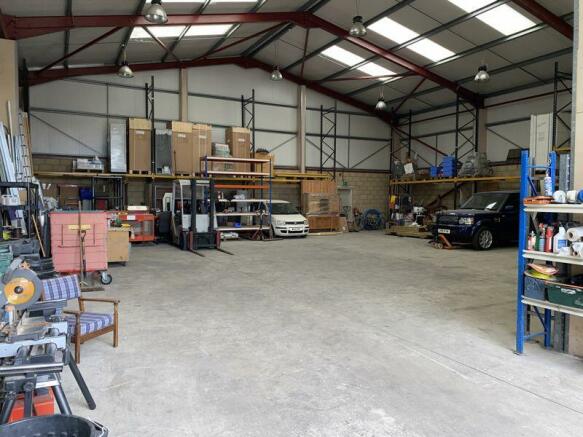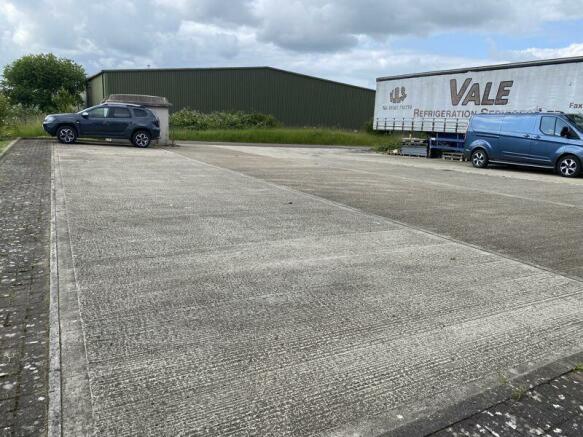Detached Warehouse with Office Space, Ware Road, Faringdon
- PROPERTY TYPE
Warehouse
- SIZE
Ask agent
Description
General description
A large, c. 2004 built, detached warehouse/production unit with a deep front forecourt, ground and upper floor offices and potential for mezzanine floor space to be added.
Location
SN7 8NY. Stanford in the Vale is situated in southwest Oxfordshire, astride the A417 Faringdon to Wantage road approximately 2.75 miles southeast of the A420 for Oxford and Swindon (M4) near Faringdon.
White Horse Business Park lies on the west side of the village, accessed via Ware Road directly from the A417. Unit 17 is located at the northern end of the estate.
Accommodation (all dimensions approximate)
Entrance hall with disabled WC, stairs off to first floor and doors off to the office, inner hall and second WC facility then to the…
Principal space (L-shaped) – at the vehicle entrance 5.58m wide x 5.21m deep (= 29.07sq.m/313sq.ft), opening out to 16.82m wide x 15.69m deep maximum including the kitchen (= 263.9osq.m/2,841sq.ft). Total gross internal area including the kitchen = 292.97sq.m/3,154sq.ft.
Ground floor office (L-shaped) – 3.80m x 2.43m opening out to 4.97m x 3.08m (= gross internal area of 24.54sq.m/264sq.ft).
First floor landing with WC and door off to the…
Second office (Irregular shape) – 4.05m x 2.03m opening out to 6.25 x 5.21 (= gross internal area of 40.78sq.m/490sq.ft).
Outside – The concrete surfaced forecourt is 26.1m deep overall x 19.70m wide = a gross area in excess of 500sq.m/5,382sq.ft.
Price guide and terms
Unconditional offers in the region of £395,000 are invited for the freehold.
VAT status
We understand that VAT is payable in addition.
Business Rates
Rateable Value (April 2023) £37,500. Small Business Rate Multiplier for 2024/25 is x 0.499 (= £18,712.50 payable)
Service charge
By way of an annual contribution to the upkeep of the estate's roads in common with all occupiers.
Utility services
Mains water, electricity and drainage are connected. Telephone/broadband by purchaser's subscription.
EPC rating
A very good 55/C. Full details available on request.
Local planning and rating authority
Vale of White Horse District Council
Abbey House, Abbey Close, Abingdon, Oxon OX14 3SE
Tel:
Planning reference
P01/V0524/FUL, decision dated 28/06/2001.
Viewing
Strictly by prior appointment with the sole agent, Green & Co Commercial and Development Agency, Monday to Friday only between 9am and 6pm. Tel. ref. RH or email robin. directly.
Brochures
Property BrochureFull DetailsDetached Warehouse with Office Space, Ware Road, Faringdon
NEAREST STATIONS
Distances are straight line measurements from the centre of the postcode- Appleford Station12.0 miles
About the agent
Tel:
Residential House Sales 01235 763562
Residential Lettings 01235 763563
Commercial & Development 01235 763561
Green & Co is one of South Oxfordshire’s leading independent estate agents excelling in all aspects of property marketing and advice including residential sales, residential lettings, commercial, planning, land, new homes, and agricultural property.
The firm was originally established in 1793 in the existing office and whilst the faces have changed
Notes
Disclaimer - Property reference 12431215. The information displayed about this property comprises a property advertisement. Rightmove.co.uk makes no warranty as to the accuracy or completeness of the advertisement or any linked or associated information, and Rightmove has no control over the content. This property advertisement does not constitute property particulars. The information is provided and maintained by Green & Co, Wantage. Please contact the selling agent or developer directly to obtain any information which may be available under the terms of The Energy Performance of Buildings (Certificates and Inspections) (England and Wales) Regulations 2007 or the Home Report if in relation to a residential property in Scotland.
Map data ©OpenStreetMap contributors.




