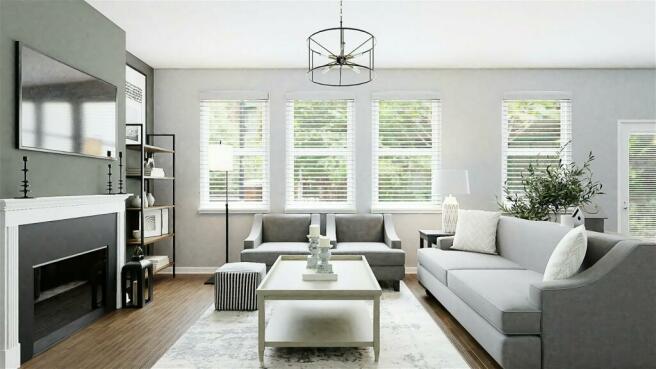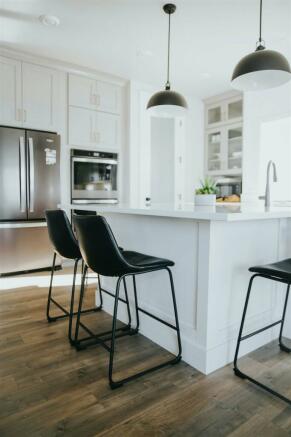Hampton Gardens, Sawbridgeworth, CM21 0AN

- PROPERTY TYPE
Detached
- BEDROOMS
6
- BATHROOMS
4
- SIZE
3,130 sq ft
291 sq m
- TENUREDescribes how you own a property. There are different types of tenure - freehold, leasehold, and commonhold.Read more about tenure in our glossary page.
Freehold
Key features
- Excellent accomodation extending to over 3130 sq ft
- Harlow Mill Station (Liverpool St) 0.3 mile
- Vacant possession
- Six Bedroom Detached Home
- Quiet Cul De Sac Location
- Stunning Condition
- Finished To The Highest Standards
- Chain Free
- Brand New Doors & Windows
- Seimens Appliances
Description
Ref: JG0821
Six bedroom detached family home which has been updated and extended to a high specification measuring 3130 sq ft and parking for 5 cars. Tucked away in a small private executive development with a good blend of elegance and traditional charm. The property is conveniently located and within close proximity to Sawbridgeworth and Harlow Mill train stations offering a mainline train station serving London Liverpool Street and Cambridge, shops for all your day-to-day needs, restaurants, cafes and public houses. There are many fine country walks along the River Stort Navigation and is close by to Pishiobury Park. There is the junction 7a of the M11 which gives easy access to London and Cambridge.
The property has new large grey aluminum windows, covered porch, large entrance hall, downstairs bathroom, good size sitting room with chimney stack for a log burner, large dining room, magnificent kitchen/family room, six bedrooms (one downstairs), two luxury en-suites and a family bathroom upstairs and downstairs. There is individually zoned under floor heating, south facing 40ft landscaped garden with porcelain tiles BBQ area which is ideal for outside entertaining. Only by internal viewing will this great house for entertaining be fully appreciated. Ref: JG0821
Front Door
Covered entrance porch with an oak pillars with multi-locking door to:
Spacious Reception Hall
With stairs rising to the first floor landing, under stairs storage cupboard,
Front Lobby
with window to front, cupboard housing a A rated boiler supplying domestic hot water and heating plus water softener.
Downstairs Bathroom
A modern contemporary grey suite comprising a floating toilet with button flush w.c., china basin with monobloc chrome mixer tap above and cupboard under, half tiled walls and a tiled floor, and large mirror.
Sitting Room
The extremley generous sitting room has the opportunity to have a log burning stove inserted.
Dining Room
A generous dining room perfect for entertaining up to 14 guests.
Spacious Kitchen/Breakfast Room
Over 400 sq ft this ‘L’ shaped space enjoys a contemporary high gloss kitchen with Seimens appliances comprising an insert china sink unit with a monobloc mixer tap and pull-out hose above and cupboard under, further range of matching base and eye level units, pan drawers, deep granite tops with an attractive tiled splashback and upstand, granite splashback to the cooker area and contemporary extractor over, Seimens American style fridge/freezer with chilled water and ice, integrated Seimens microwave, integrated Seimens dishwasher, large square porcelain tiled flooring extending through to dining room, and bi-folding doors to the garden.
First Floor Landing
With oak stairs giving access to the second floor, fitted wardrobe/storage, luxury fitted carpet.
Main Bedroom
16' 10" x 12' 10" (5.13m x 3.91m) with large window to front, range of fitted wardrobe cupboards, and luxury fitted carpet.
En-Suite Bathroom
This attractive contemporary suite comprises a ball and claw footed bath with pop-up waste and a chrome stand mixer tap with shower attachment, walk-in shower with a fixed head and off-set controls, wash hand basin with two drawers under and a chrome mixer tap above, fully tiled walls and flooring, large mirror, button flush w.c., opaque sash window.
Bedroom 2
12' 6" x 9' 6" (3.81m x 2.90m) with wall-to-wall fitted wardrobe cupboards, large window to front, luxury fitted carpet.
En-Suite Shower Room
A high quality contemporary suite with a walk-in shower with a removable spring and adjacent controls, wall mounted wash hand basin with monobloc tap above and drawer under, button flush w.c., featured tiling, chrome heated towel rail, tiled flooring, opaque sash window.
Bedroom 3
12' 6" x 9' 0" (3.81m x 2.74m) with large window to front, luxury fitted carpet.
Upstairs Family Bathroom
Comprising a large family friendly fitted bath, wash hand basin with drawer under, low level floating button flush w.c., contemporary tiling, sash window overlooking garden, tiled flooring, chrome heated towel rail.
Bedroom 4
13' 10" x 13' 8" (4.22m x 4.17m) with a double glazed window to rear providing garden views, fitted carpet. This room is currently used as a sitting room.
Bedroom 5
13' 10" x 11' 10" (4.22m x 3.61m) with a double glazed window to front, Karndean flooring.
Bedroom 6 (downstairs / or can be used as another large reception room)
Measuring around 250 sq ft this extremely generous bedroom/reception room has a large window to rear garden, range of fitted wardrobe cupboards, and luxury fitted carpet.
Dowstairs Family Bathroom
Comprising a large family friendly fitted bath, wash hand basin with drawer under, low level floating button flush w.c., contemporary tiling, sash window overlooking garden, tiled flooring, chrome heated towel rail.
Outside
The Rear
The property enjoys a landscaped rear garden which is approximately 40ft square. Directly to the rear of the property is a paved patio, positioned in between the garage and conservatory offering a westerly aspect entertaining space. The garden itself is laid to lawn and enjoys a mix of close boarded fencing and a mellow stock brick wall. There is outside water and lighting and side pedestrian access.
The Front
The front of the property is landscaped with parking for 5 or more cars
Local Authority
East Herts District Council
Ref: JG0821
- COUNCIL TAXA payment made to your local authority in order to pay for local services like schools, libraries, and refuse collection. The amount you pay depends on the value of the property.Read more about council Tax in our glossary page.
- Ask agent
- PARKINGDetails of how and where vehicles can be parked, and any associated costs.Read more about parking in our glossary page.
- Private,Driveway
- GARDENA property has access to an outdoor space, which could be private or shared.
- Yes
- ACCESSIBILITYHow a property has been adapted to meet the needs of vulnerable or disabled individuals.Read more about accessibility in our glossary page.
- Ask agent
Energy performance certificate - ask agent
Hampton Gardens, Sawbridgeworth, CM21 0AN
NEAREST STATIONS
Distances are straight line measurements from the centre of the postcode- Harlow Mill Station0.7 miles
- Sawbridgeworth Station1.6 miles
- Harlow Town Station2.0 miles
About the agent
eXp UK are the newest estate agency business, powering individual agents around the UK to provide a personal service and experience to help get you moved.
Here are the top 7 things you need to know when moving home:
Get your house valued by 3 different agents before you put it on the market
Don't pick the agent that values it the highest, without evidence of other properties sold in the same area
It's always best to put your house on the market before you find a proper
Notes
Staying secure when looking for property
Ensure you're up to date with our latest advice on how to avoid fraud or scams when looking for property online.
Visit our security centre to find out moreDisclaimer - Property reference S978796. The information displayed about this property comprises a property advertisement. Rightmove.co.uk makes no warranty as to the accuracy or completeness of the advertisement or any linked or associated information, and Rightmove has no control over the content. This property advertisement does not constitute property particulars. The information is provided and maintained by eXp UK, East of England. Please contact the selling agent or developer directly to obtain any information which may be available under the terms of The Energy Performance of Buildings (Certificates and Inspections) (England and Wales) Regulations 2007 or the Home Report if in relation to a residential property in Scotland.
*This is the average speed from the provider with the fastest broadband package available at this postcode. The average speed displayed is based on the download speeds of at least 50% of customers at peak time (8pm to 10pm). Fibre/cable services at the postcode are subject to availability and may differ between properties within a postcode. Speeds can be affected by a range of technical and environmental factors. The speed at the property may be lower than that listed above. You can check the estimated speed and confirm availability to a property prior to purchasing on the broadband provider's website. Providers may increase charges. The information is provided and maintained by Decision Technologies Limited. **This is indicative only and based on a 2-person household with multiple devices and simultaneous usage. Broadband performance is affected by multiple factors including number of occupants and devices, simultaneous usage, router range etc. For more information speak to your broadband provider.
Map data ©OpenStreetMap contributors.



