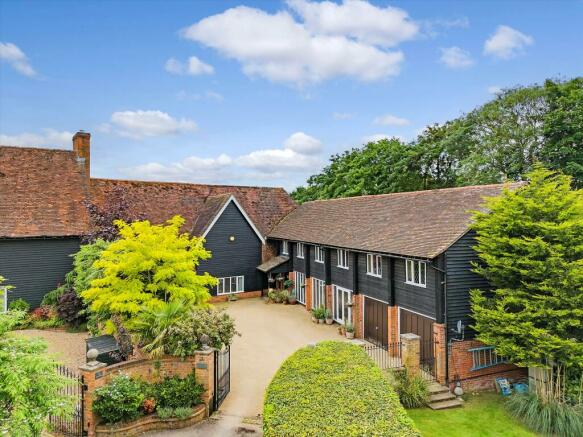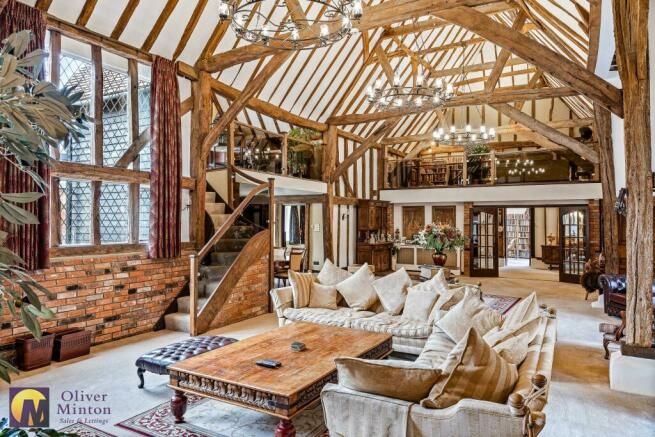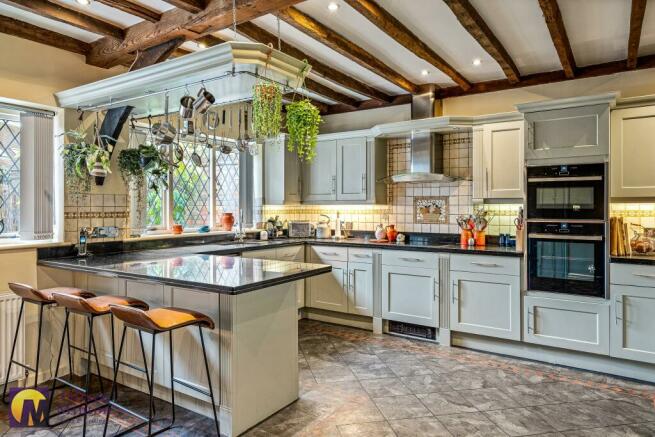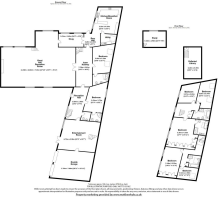
Acorn Street, Hunsdon, Ware, Hertfordshire, SG12

- PROPERTY TYPE
Detached
- BEDROOMS
7
- BATHROOMS
5
- SIZE
5,795 sq ft
538 sq m
- TENUREDescribes how you own a property. There are different types of tenure - freehold, leasehold, and commonhold.Read more about tenure in our glossary page.
Freehold
Key features
- 7 bedrooms
- 3 reception rooms
- 5 bathrooms
- Detached
- Double Garage
Description
The current owners have made sympathetic and stylish upgrades over the years, combining an attractive mix of period features with modern elements and versatile living space. The property offers the ability for multi-generational living, guest accommodation and a splendid games/entertainment space. The layout provides the homeowner with many choices as to how to utilise the accommodation, with the option of three-five reception rooms, five-seven bedrooms and five bathrooms including ensuite facilities with an option of a two storey, two bedroom annexe if required.
Set just on the fringes of this highly sought-after East Hertfordshire village, the private drive onto the Nine Ashes development serves just nine properties, all of which are conversions of former agricultural buildings, providing a select, maintained and serviced community.
West Barn is accessed via electronically operated gates, leading to a generous frontage, ample forecourt parking, and a large double garage. Off the large reception hall there is a door opening to a generous ground-floor double bedroom with en suite facilities, the cloakroom/w.c. and the bar/entertainment room, which has a separate staircase to two generous bedrooms that share a bathroom. The inner hall gives access to another ground-floor double bedroom with an en suite shower room. A turning staircase takes you up to the galleried library area, an excellent area to relax and he best place in the house to view the craftsmanship and timber framed vaulted ceiling of the main reception room.
Double doors take you through to the heart of this home. The breathtaking great hall reception room, measuring in excess of 1600 sq. ft. features a double height 27ft vaulted ceiling with the impressive character provided by the exposed timber framework of the property, including clearly visible internal arched braces and hanging knees. The main focal point is the substantial brick fireplace that houses an attractive wood burner. Dual-aspect windows run both sides of the room, allowing for plenty of natural light. An open-plan dining area sits under the galleried study and is accessed via a separate staircase.
The accommodation has an easy flow, with the snug/tv room giving access to the rear hall, where a door opens to the gardens. An open square arch leads to the kitchen, which is well-fitted with various hand-painted cabinets and granite work surfaces. A matching breakfast bar with an overhanging illuminated pelmet for informal eating. A separate utility room sits adjacent. The staircase from the main reception hall leads you up to three further generous bedrooms and a family bathroom, with the principal bedroom benefiting from a sumptuous luxury en suite bathroom.
Outside, there are two distinctive private garden areas. The rear walled garden has been landscaped for ease of maintenance, interspersed with various plantings. A flagstone patio provides a delightful area to sit and dine; alternatively, a large pergola with cover provides shade in the summer months. The second gated garden sits to the side of the property and gives total seclusion by the way of high natural planting. Laid predominantly to lawn, the owners have recently erected a smart hand-crafted Tiki bar, ideal for entertaining or throwing that special party.
The property is Ideally positioned, with central London being easily commutable from nearby mainline stations and the A414/A10 providing first-class links to the M25 and surrounding area.
Hunsdon has all the key ingredients of a great country village and amenities are just a few minutes drive from the property. They include Post Office / general stores and a well used village hall, central to country village life.
There is also a great variety of active organisations for all ages including: Badminton Club, Gardening Club, Baby & Toddler Group and Scouts, Cubs and Beavers. The small village centre also boasts two pubs - The Crown and The Fox and Hounds gastro pub and a petrol garage. The 'Outstanding' ofsted rated primary school is another draw to this thriving community.
The larger towns of Harlow ?approx. 3 miles away and the market town of Ware ?approx. 4.5 miles away? offer an excellent range of shops, amenities and leisure facilities. Harlow Town station offers fast and regular services to London Liverpool Street ?35 minutes?, also at Tottenham Hale on the Victoria line ?17 minutes? easy access for the City and West End, while the area is well connected by road, with the M11 and M25 within easy reach.
Brochures
More DetailsBrochure.pdf- COUNCIL TAXA payment made to your local authority in order to pay for local services like schools, libraries, and refuse collection. The amount you pay depends on the value of the property.Read more about council Tax in our glossary page.
- Band: H
- PARKINGDetails of how and where vehicles can be parked, and any associated costs.Read more about parking in our glossary page.
- Yes
- GARDENA property has access to an outdoor space, which could be private or shared.
- Yes
- ACCESSIBILITYHow a property has been adapted to meet the needs of vulnerable or disabled individuals.Read more about accessibility in our glossary page.
- Ask agent
Energy performance certificate - ask agent
Acorn Street, Hunsdon, Ware, Hertfordshire, SG12
NEAREST STATIONS
Distances are straight line measurements from the centre of the postcode- Roydon Station1.9 miles
- Harlow Town Station2.2 miles
- St. Margarets (Herts) Station2.4 miles
About the agent
About us
We are passionate about property. Our foundations are built on supporting clients in one of the most significant decisions they'll make in their lifetime. As your partners in property, we act with integrity and are here to help you achieve the very best price for your home in the quickest possible time. We offer a range of services for your property requirements. If you are selling, buying or letting a home, or you need some frank advice and insight on th
Industry affiliations



Notes
Staying secure when looking for property
Ensure you're up to date with our latest advice on how to avoid fraud or scams when looking for property online.
Visit our security centre to find out moreDisclaimer - Property reference BST012408509. The information displayed about this property comprises a property advertisement. Rightmove.co.uk makes no warranty as to the accuracy or completeness of the advertisement or any linked or associated information, and Rightmove has no control over the content. This property advertisement does not constitute property particulars. The information is provided and maintained by Knight Frank, Bishop's Stortford. Please contact the selling agent or developer directly to obtain any information which may be available under the terms of The Energy Performance of Buildings (Certificates and Inspections) (England and Wales) Regulations 2007 or the Home Report if in relation to a residential property in Scotland.
*This is the average speed from the provider with the fastest broadband package available at this postcode. The average speed displayed is based on the download speeds of at least 50% of customers at peak time (8pm to 10pm). Fibre/cable services at the postcode are subject to availability and may differ between properties within a postcode. Speeds can be affected by a range of technical and environmental factors. The speed at the property may be lower than that listed above. You can check the estimated speed and confirm availability to a property prior to purchasing on the broadband provider's website. Providers may increase charges. The information is provided and maintained by Decision Technologies Limited. **This is indicative only and based on a 2-person household with multiple devices and simultaneous usage. Broadband performance is affected by multiple factors including number of occupants and devices, simultaneous usage, router range etc. For more information speak to your broadband provider.
Map data ©OpenStreetMap contributors.





