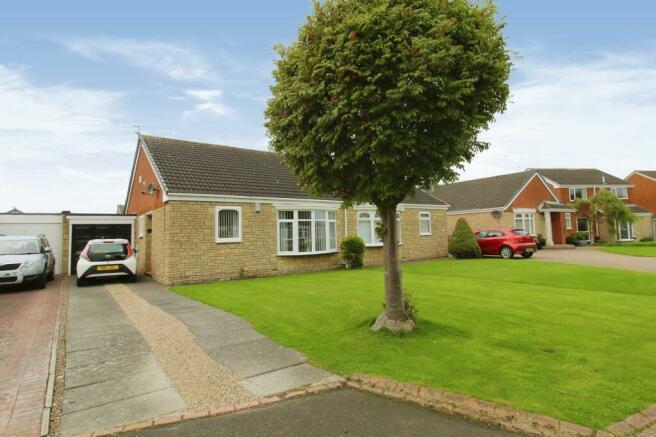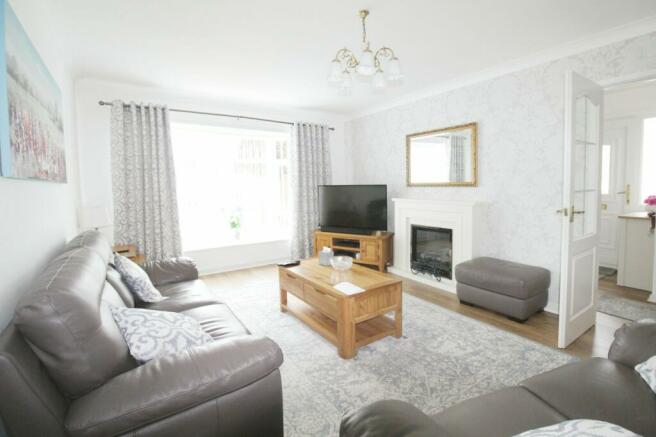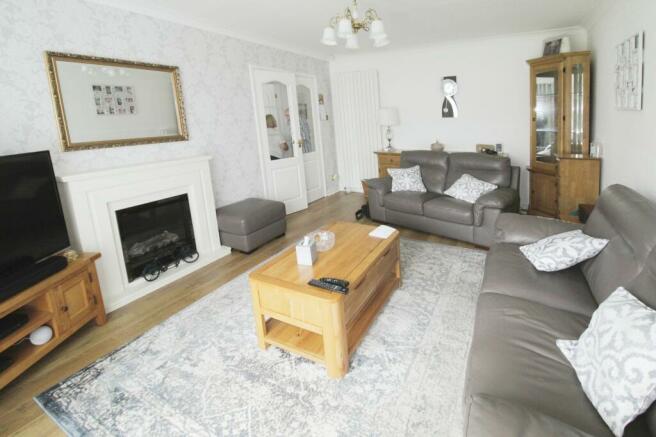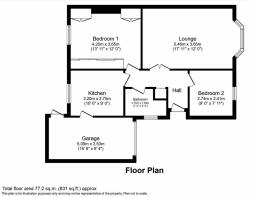Cormorant Close, Ashington, NE63

- BEDROOMS
2
- BATHROOMS
1
- SIZE
Ask agent
- TENUREDescribes how you own a property. There are different types of tenure - freehold, leasehold, and commonhold.Read more about tenure in our glossary page.
Ask agent
Key features
- Two Bedroom
- Must Be Viewed
- Council Tax
- Semi Detached
- Very Well Presented
- Garage
- Fitted Wardrobes
- Ideal Location
- South West Facing Beautiful Gardens
Description
EPC Rating: B
MAIN DESCRIPTION
Introducing this immaculate bungalow in a serene neighbourhood. This property boasts a charming exterior and a beautifully maintained interior. With 2 bedrooms, 1 reception room, 1 kitchen, and 1 bathroom, this bungalow offers comfortable living spaces for you to enjoy. As you step inside, you're greeted by the warm and inviting atmosphere created by the natural light flowing through the windows. Externally there is a long driveway to the garage. The South/West facing garden offers a peaceful retreat, perfect for enjoying your morning coffee or hosting summer BBQs. The addition of solar panels ensures sustainable energy usage, reducing your carbon footprint and lowering energy bills. Nestled in a quiet and peaceful location, this bungalow offers the best of both worlds. You'll enjoy the tranquility of the surroundings while still having easy access to public transport links, local amenities, and beautiful walking routes. Don't miss out on the opportunity to make this your new home.
ENTRANCE HALL
Via double glazed door, radiator,
BEDROOM ONE
Dimensions: 13' 11" x 11' 11" (4.25m x 3.65m). Window to rear. Full length fitted sliding mirrored door wardrobes, two fitted double wardrobes and overhead storage units, radiator.
DINING KITCHEN
Dimensions: 10' 5" x 9' 0" (3.2m x 2.75m). Window to rear and access door into garage. Fitted with a range of modern wall, floor and drawer units with square edge worktops with contrasting glass splashbacks, gas cooker point with chimney style extractor over, plumbing for slimline dishwasher, one and a half white ceramic sink and drainer with mixer tap, vinyl flooring, radiator.
BATHROOM
Fitted with a three piece white suite comprising panelled bath with shower over and folding glass screen door, pedestal wash hand basin and w.c, fully tiled walls, spotlights to ceiling, chrome heated towel rail. Frosted window to side.
GARAGE
Up and over roller over, power points.
LOUNGE
Dimensions: 17' 10" x 9' 0" (5.46m x 2.75m). Bay window to front. Fireplace and hearth with electric flame effect fire insert, wood effect flooring, white vertical radiator.
EXTERNALLY
To the front an open plan lawned garden with driveway allowing off street parking for three vehicles. To the rear an enclosed south/west facing garden mainly laid to lawn with raised planter, patio area and shed.
BEDROOM TWO
Dimensions: 8' 10" x 7' 10" (2.71m x 2.41m). Window to front, built in overhead storage, radiator.
- COUNCIL TAXA payment made to your local authority in order to pay for local services like schools, libraries, and refuse collection. The amount you pay depends on the value of the property.Read more about council Tax in our glossary page.
- Ask agent
- PARKINGDetails of how and where vehicles can be parked, and any associated costs.Read more about parking in our glossary page.
- Yes
- GARDENA property has access to an outdoor space, which could be private or shared.
- Yes
- ACCESSIBILITYHow a property has been adapted to meet the needs of vulnerable or disabled individuals.Read more about accessibility in our glossary page.
- Ask agent
Energy performance certificate - ask agent
Cormorant Close, Ashington, NE63
NEAREST STATIONS
Distances are straight line measurements from the centre of the postcode- Pegswood Station3.4 miles
- Morpeth Station4.8 miles
About the agent
Whether you are buying, selling or renting your home we have a specialist team of staff that have over 30 years combined experience in the industry. Our team holds extensive knowledge of our local area covering Blyth, Northumberland and Tyne and Wear enabling us to offer our customers an outstanding level of customer service.
Lennon Properties is an independent Estate Agents combining good old-fashioned service with cutting edge technology to ensure all our clients receive the best poss
Notes
Staying secure when looking for property
Ensure you're up to date with our latest advice on how to avoid fraud or scams when looking for property online.
Visit our security centre to find out moreDisclaimer - Property reference 9c50e5f7-0962-415c-b5f2-1bbf1a1433b4. The information displayed about this property comprises a property advertisement. Rightmove.co.uk makes no warranty as to the accuracy or completeness of the advertisement or any linked or associated information, and Rightmove has no control over the content. This property advertisement does not constitute property particulars. The information is provided and maintained by Lennon Properties, North East. Please contact the selling agent or developer directly to obtain any information which may be available under the terms of The Energy Performance of Buildings (Certificates and Inspections) (England and Wales) Regulations 2007 or the Home Report if in relation to a residential property in Scotland.
*This is the average speed from the provider with the fastest broadband package available at this postcode. The average speed displayed is based on the download speeds of at least 50% of customers at peak time (8pm to 10pm). Fibre/cable services at the postcode are subject to availability and may differ between properties within a postcode. Speeds can be affected by a range of technical and environmental factors. The speed at the property may be lower than that listed above. You can check the estimated speed and confirm availability to a property prior to purchasing on the broadband provider's website. Providers may increase charges. The information is provided and maintained by Decision Technologies Limited. **This is indicative only and based on a 2-person household with multiple devices and simultaneous usage. Broadband performance is affected by multiple factors including number of occupants and devices, simultaneous usage, router range etc. For more information speak to your broadband provider.
Map data ©OpenStreetMap contributors.




